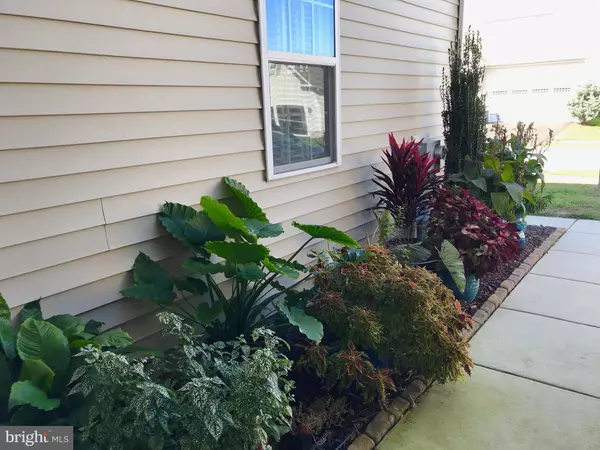$289,990
$289,990
For more information regarding the value of a property, please contact us for a free consultation.
29880 PLANTATION DR #A22 Millsboro, DE 19966
3 Beds
4 Baths
2,240 SqFt
Key Details
Sold Price $289,990
Property Type Condo
Sub Type Condo/Co-op
Listing Status Sold
Purchase Type For Sale
Square Footage 2,240 sqft
Price per Sqft $129
Subdivision Homestead
MLS Listing ID DESU172548
Sold Date 01/08/21
Style Traditional,Villa
Bedrooms 3
Full Baths 2
Half Baths 2
Condo Fees $325/qua
HOA Fees $58/ann
HOA Y/N Y
Abv Grd Liv Area 2,240
Originating Board BRIGHT
Year Built 2017
Annual Tax Amount $852
Tax Year 2020
Lot Size 6,534 Sqft
Acres 0.15
Lot Dimensions 0.00 x 0.00
Property Description
Welcome to The Homestead! Welcome to 29880 Plantation Drive! This home features a well thought out floor plan designed with owner ease and comforts in mind. As you enter the expansive main living area, you'll find seamless Luxury Vinyl Planking throughout-wear resistant and low maintenance. To your right, a well appointed Kitchen featuring a full Stainless Steel Appliance Package, abundant cabinetry including a pantry closet, granite countertops with bar end, and recessed lights. Beyond the Kitchen is the laundry room with high efficiency washer and dryer, the powder room and the entrance to the two car garage. Unloading groceries is covered and convenient-no matter the weather. The main living area is a blank slate for your personal touches. This owner enjoys a Dining area with custom Chandelier and a Living area with plenty of seating. Tucked beyond the staircase is the spacious Owner's Suite. The Ensuite Bath features a granite double vanity, linen closet, luxurious Spa bath and pocket doors on both ends. You'll find the custom closet was organized and designed for maximum storage. Upstairs you'll find two really good sized bedrooms just beyond the hall closet. Adjacent to both bedrooms is a Full Bath featuring tub/shower combo, vanity sink and large linen closet. We're not done yet-head all the way downstairs into the finished basement. You'll find a comfortable area to expand the overall living space, complete with powder room. You also have plenty of storage space and easy access to the HVAC system. Outside you can relax on your screened porch with ceiling fan and sun shades or on the paver patio that overlooks a central pond. The community offers a pool and clubhouse, a tot lot playground and community gazebo overlooking the pond and walking bridge. The low HOA fees include lawn maintenance as well. The Homestead is close to shopping, restaurants, beaches and all the area has to offer.
Location
State DE
County Sussex
Area Dagsboro Hundred (31005)
Zoning TN
Rooms
Basement Fully Finished, Windows, Sump Pump, Space For Rooms, Heated
Main Level Bedrooms 1
Interior
Interior Features Window Treatments, Walk-in Closet(s), Upgraded Countertops, Soaking Tub, Recessed Lighting, Pantry, Floor Plan - Open, Entry Level Bedroom, Combination Kitchen/Dining, Combination Dining/Living, Breakfast Area, Ceiling Fan(s), Carpet
Hot Water Electric
Heating Heat Pump - Electric BackUp
Cooling Heat Pump(s), Central A/C
Flooring Vinyl, Ceramic Tile, Partially Carpeted, Other
Equipment Built-In Microwave, Dishwasher, Disposal, Oven/Range - Electric, Oven - Self Cleaning, Refrigerator, Stainless Steel Appliances, Washer, Dryer - Front Loading, Dryer - Electric
Furnishings No
Fireplace N
Appliance Built-In Microwave, Dishwasher, Disposal, Oven/Range - Electric, Oven - Self Cleaning, Refrigerator, Stainless Steel Appliances, Washer, Dryer - Front Loading, Dryer - Electric
Heat Source Electric
Laundry Main Floor
Exterior
Parking Features Garage - Front Entry, Garage Door Opener
Garage Spaces 10.0
Amenities Available Club House, Community Center, Exercise Room, Meeting Room, Party Room, Pool - Outdoor, Jog/Walk Path, Tot Lots/Playground
Water Access N
View Pond
Roof Type Architectural Shingle
Accessibility None
Attached Garage 2
Total Parking Spaces 10
Garage Y
Building
Story 3
Sewer Public Sewer
Water Public
Architectural Style Traditional, Villa
Level or Stories 3
Additional Building Above Grade, Below Grade
Structure Type Dry Wall
New Construction N
Schools
Elementary Schools East Millsboro
Middle Schools Indian River High School
High Schools Indian River
School District Indian River
Others
Pets Allowed Y
HOA Fee Include Common Area Maintenance,Ext Bldg Maint,Insurance,Lawn Maintenance,Pool(s),Road Maintenance,Snow Removal,Trash,Health Club,Recreation Facility,Reserve Funds
Senior Community No
Tax ID 133-21.00-3.00-A2-2
Ownership Fee Simple
SqFt Source Assessor
Acceptable Financing Cash, Conventional
Listing Terms Cash, Conventional
Financing Cash,Conventional
Special Listing Condition Standard
Pets Allowed No Pet Restrictions
Read Less
Want to know what your home might be worth? Contact us for a FREE valuation!

Our team is ready to help you sell your home for the highest possible price ASAP

Bought with Mary Jo Cole • Keller Williams Realty

GET MORE INFORMATION





