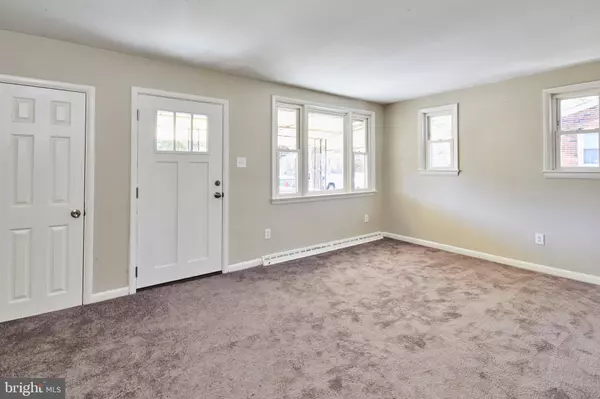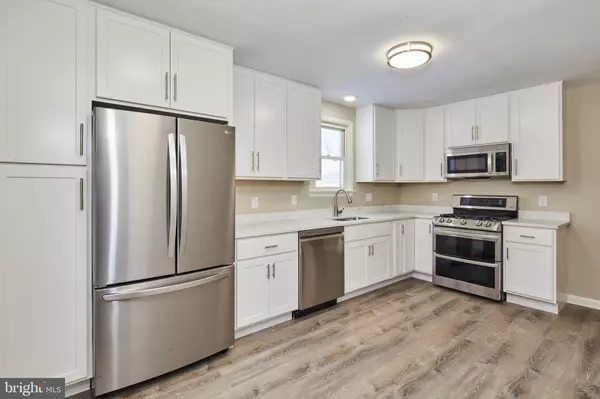$243,500
$245,000
0.6%For more information regarding the value of a property, please contact us for a free consultation.
184 MOHICAN ST Essington, PA 19029
3 Beds
2 Baths
1,393 SqFt
Key Details
Sold Price $243,500
Property Type Single Family Home
Sub Type Detached
Listing Status Sold
Purchase Type For Sale
Square Footage 1,393 sqft
Price per Sqft $174
Subdivision Lester
MLS Listing ID PADE539478
Sold Date 03/26/21
Style Cape Cod
Bedrooms 3
Full Baths 2
HOA Y/N N
Abv Grd Liv Area 1,393
Originating Board BRIGHT
Year Built 1940
Annual Tax Amount $3,892
Tax Year 2019
Lot Size 5,227 Sqft
Acres 0.12
Lot Dimensions 50.00 x 100.00
Property Description
Charming, Cape Cod style home on a quiet cul de sac street in Tinicum Township. This remodeled brick and masonry house has three bedrooms, two full bathrooms and a beautiful custom kitchen. Arrive to great curb appeal and an inviting covered front porch. Enter to a bright living room with a large picture window, brand new neutral carpet and fresh paint. Continue to a gorgeous eat-in kitchen with high-end improvements that include: new painted wood cabinetry, stunning quartz counter tops, new LG stainless steel appliances, new fixtures, new hardware, and luxury vinyl tile. There are two spacious bedrooms with good closet space on the first floor and a vintage full bathroom with all new fixtures. The upper level is an owner's retreat with the entire floor dedicated to a third bedroom. The space has new neutral carpet, multiple closets and a full bath with new fixtures and a linen closet. A big, clean basement has plenty of room for storage, a laundry area and it could be finished and serve as extra living space. The home has had recent upgrades to the systems and vinyl replacement windows have been installed throughout. There is a great back yard with good privacy and the neighbors take pride in ownership. A charming house with impressive upgrades in a convenient location. Welcome Home.
Location
State PA
County Delaware
Area Tinicum Twp (10445)
Zoning R-10
Rooms
Basement Full
Main Level Bedrooms 3
Interior
Hot Water Electric
Heating Forced Air
Cooling Central A/C
Heat Source Natural Gas
Exterior
Water Access N
Accessibility None
Garage N
Building
Story 1.5
Sewer Public Sewer
Water Public
Architectural Style Cape Cod
Level or Stories 1.5
Additional Building Above Grade, Below Grade
New Construction N
Schools
School District Interboro
Others
Senior Community No
Tax ID 45-00-00995-00
Ownership Fee Simple
SqFt Source Assessor
Special Listing Condition Standard
Read Less
Want to know what your home might be worth? Contact us for a FREE valuation!

Our team is ready to help you sell your home for the highest possible price ASAP

Bought with Brooke May-Lynch • Keller Williams Real Estate - Media
GET MORE INFORMATION





