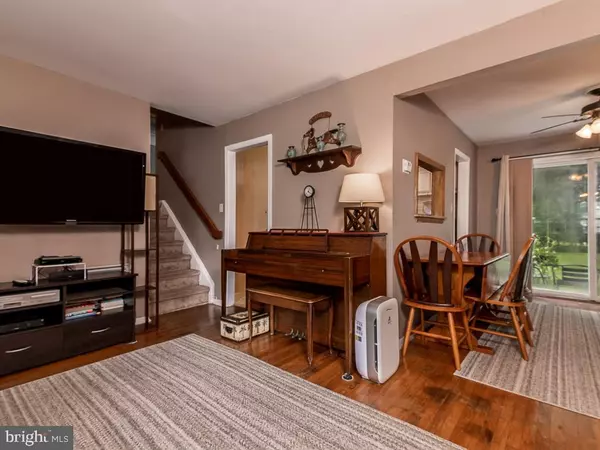$300,000
$300,000
For more information regarding the value of a property, please contact us for a free consultation.
28 CHELMSFORD DR Ewing, NJ 08618
3 Beds
1 Bath
1,602 SqFt
Key Details
Sold Price $300,000
Property Type Single Family Home
Sub Type Detached
Listing Status Sold
Purchase Type For Sale
Square Footage 1,602 sqft
Price per Sqft $187
Subdivision Fleetwood Village
MLS Listing ID NJME2016754
Sold Date 10/06/22
Style Split Level
Bedrooms 3
Full Baths 1
HOA Y/N N
Abv Grd Liv Area 1,602
Originating Board BRIGHT
Year Built 1960
Annual Tax Amount $5,719
Tax Year 2021
Lot Size 0.723 Acres
Acres 0.72
Lot Dimensions 124.46 x 253.00
Property Sub-Type Detached
Property Description
Buyer lost initial financing. Don't miss out again. Seller has the CO, clean WDI, clean RADON. If you are ready to customize a home to YOUR taste, this could be the one. This split level home in Fleetwood Village is priced with that in mind. 3 bedrooms, 1 bathroom, a nicely sized living room with adjacent dining area, kitchen with pass through and lower level laundry... PLUS 2 bonus spaces on the lower level. You can choose to use the bonus rooms as a den and office or customize to your needs. It is up to you. The home has been lovingly cared for by the same family for many years. You will love the layout and will be sure to enjoy the slider that leads to the large, picturesque, park-like backyard. The home has a combination of hardwood floors, carpet and tile throughout. Need storage? There is ample attic storage, easily accessed from the 3rd bedroom, with brand new attic fan. There is a brand new 11,800 BTU wall unit AC in the living room and new dining room and living room ceiling fans. The heater was just serviced and is under contract with PSE&G. The ducts were cleaned and sanitized less than 1 year ago. Priced well, this home will not last. Quiet location close to TCNJ, 10 minutes from Rider College, close to commuter rail AND close to routes 1 & 295. Home is being sold AS IS. No repairs.
Location
State NJ
County Mercer
Area Ewing Twp (21102)
Zoning R-2
Rooms
Other Rooms Living Room, Bedroom 2, Bedroom 3, Kitchen, Den, Bedroom 1, Laundry, Bonus Room, Full Bath
Main Level Bedrooms 3
Interior
Hot Water Natural Gas
Heating Forced Air
Cooling Window Unit(s)
Flooring Carpet, Vinyl, Tile/Brick, Wood
Fireplaces Number 1
Fireplaces Type Gas/Propane
Equipment Stove
Fireplace Y
Appliance Stove
Heat Source Natural Gas
Laundry Lower Floor
Exterior
Garage Spaces 4.0
Fence Wood
Utilities Available Cable TV Available
Water Access N
Roof Type Shingle
Accessibility None
Total Parking Spaces 4
Garage N
Building
Lot Description Cul-de-sac, Stream/Creek, Private
Story 2
Foundation Block
Sewer Public Sewer
Water Public
Architectural Style Split Level
Level or Stories 2
Additional Building Above Grade, Below Grade
Structure Type Dry Wall
New Construction N
Schools
Elementary Schools Lore
Middle Schools Fisher Jr
High Schools Ewing
School District Ewing Township Public Schools
Others
Senior Community No
Tax ID 02-00506-00018
Ownership Fee Simple
SqFt Source Assessor
Acceptable Financing Cash, Conventional
Horse Property N
Listing Terms Cash, Conventional
Financing Cash,Conventional
Special Listing Condition Standard
Read Less
Want to know what your home might be worth? Contact us for a FREE valuation!

Our team is ready to help you sell your home for the highest possible price ASAP

Bought with Johanny Manning • BHHS Fox & Roach -Yardley/Newtown
GET MORE INFORMATION





