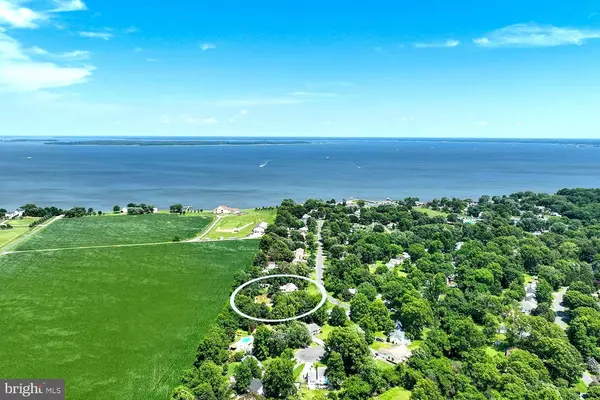$385,000
$380,000
1.3%For more information regarding the value of a property, please contact us for a free consultation.
952 MONROE MANOR RD Stevensville, MD 21666
3 Beds
2 Baths
1,040 SqFt
Key Details
Sold Price $385,000
Property Type Single Family Home
Sub Type Detached
Listing Status Sold
Purchase Type For Sale
Square Footage 1,040 sqft
Price per Sqft $370
Subdivision Cloverfields
MLS Listing ID MDQA2004080
Sold Date 08/26/22
Style Ranch/Rambler
Bedrooms 3
Full Baths 1
Half Baths 1
HOA Fees $15/ann
HOA Y/N Y
Abv Grd Liv Area 1,040
Originating Board BRIGHT
Year Built 1978
Annual Tax Amount $2,505
Tax Year 2021
Lot Size 0.433 Acres
Acres 0.43
Property Description
One-level living at its finest in the water-oriented community of Cloverfields on Kent Island. This 1,040 finished sq. ft. rancher is located within a block of the community's sandy beach, pavilion, and marina with boat slips on the Chester River. You'll love the fully fenced level back-yard with TWO storage sheds, fire-pit, and shade trees. The Seller had started thinning out the tree line at the back of the .43 acre property and revealed views of the farmland behind and the Chester River off in the distance. NICE BONUS! The home has undergone several major updates over the past two years including a NEW fully encapsulated crawl space, NEW asphalt shingled roof (2022), NEW full bathroom, NEW carpet in all bedrooms, NEW luxury vinyl flooring in living room, kitchen, dining area, and hallway, NEW slider with built-in blinds, NEW on-trend light fixtures and ceiling fans, and fresh paint in a neutral palette. There's a covered front porch, plenty of off-street driveway parking, and a screened porch with extra storage. Cloverfields is just minutes to/from the Bay Bridge, schools, restaurants, and shopping and offers residents a host of enviable amenities including beach, boat ramp, marina, rental slips, playgrounds, clubhouse, outdoor seasonal swimming pool, fishing pier, pavilions, grills, basketball court, and horseshoe pits. They even have their own swim team! Be Sure To Check Out The Video!
Location
State MD
County Queen Annes
Zoning NC-15
Direction South
Rooms
Other Rooms Living Room, Dining Room, Primary Bedroom, Bedroom 2, Bedroom 3, Kitchen, Bathroom 1
Main Level Bedrooms 3
Interior
Interior Features Carpet, Combination Dining/Living, Combination Kitchen/Dining, Combination Kitchen/Living, Dining Area, Entry Level Bedroom, Floor Plan - Traditional, Kitchen - Country, Kitchen - Island, Tub Shower, Window Treatments, Attic
Hot Water Electric
Heating Heat Pump(s), Forced Air
Cooling Heat Pump(s), Ceiling Fan(s)
Flooring Carpet, Luxury Vinyl Plank
Equipment Built-In Microwave, Dryer - Electric, Washer, Dishwasher, Exhaust Fan, Refrigerator, Disposal, Stove, Water Heater, Icemaker, Range Hood
Furnishings No
Fireplace N
Window Features Screens,Double Hung
Appliance Built-In Microwave, Dryer - Electric, Washer, Dishwasher, Exhaust Fan, Refrigerator, Disposal, Stove, Water Heater, Icemaker, Range Hood
Heat Source Electric
Laundry Main Floor, Dryer In Unit, Washer In Unit
Exterior
Exterior Feature Porch(es), Patio(s), Screened
Garage Spaces 4.0
Fence Chain Link, Rear, Vinyl
Amenities Available Beach, Boat Ramp, Marina/Marina Club, Pier/Dock, Basketball Courts, Pool - Outdoor, Club House, Tot Lots/Playground
Water Access N
View Garden/Lawn, Trees/Woods
Roof Type Asphalt
Accessibility None
Porch Porch(es), Patio(s), Screened
Total Parking Spaces 4
Garage N
Building
Lot Description Backs to Trees, Cleared, Front Yard, Landscaping, Level, Rear Yard
Story 1
Foundation Block, Crawl Space
Sewer Public Sewer
Water Public
Architectural Style Ranch/Rambler
Level or Stories 1
Additional Building Above Grade, Below Grade
Structure Type Dry Wall
New Construction N
Schools
Elementary Schools Bayside
Middle Schools Stevensville
High Schools Kent Island
School District Queen Anne'S County Public Schools
Others
Pets Allowed Y
HOA Fee Include Pier/Dock Maintenance,Pool(s),Recreation Facility
Senior Community No
Tax ID 1804077571
Ownership Fee Simple
SqFt Source Assessor
Security Features Smoke Detector,Main Entrance Lock,Exterior Cameras
Acceptable Financing Cash, Conventional, FHA, USDA, VA
Horse Property N
Listing Terms Cash, Conventional, FHA, USDA, VA
Financing Cash,Conventional,FHA,USDA,VA
Special Listing Condition Standard
Pets Allowed Cats OK, Dogs OK
Read Less
Want to know what your home might be worth? Contact us for a FREE valuation!

Our team is ready to help you sell your home for the highest possible price ASAP

Bought with Tricia Z Wilson • Chaney Homes, LLC

GET MORE INFORMATION





