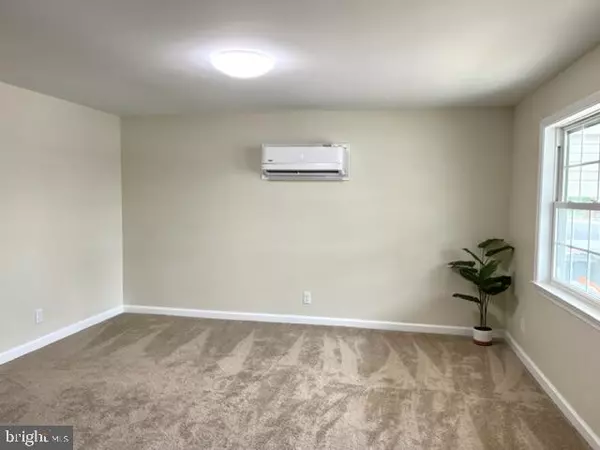$245,000
$245,000
For more information regarding the value of a property, please contact us for a free consultation.
431 HIGHLAND AVE Winchester, VA 22601
3 Beds
2 Baths
1,540 SqFt
Key Details
Sold Price $245,000
Property Type Single Family Home
Sub Type Detached
Listing Status Sold
Purchase Type For Sale
Square Footage 1,540 sqft
Price per Sqft $159
Subdivision North End
MLS Listing ID VAWI2002106
Sold Date 08/31/22
Style Traditional,Colonial
Bedrooms 3
Full Baths 2
HOA Y/N N
Abv Grd Liv Area 1,540
Originating Board BRIGHT
Year Built 1920
Annual Tax Amount $967
Tax Year 2022
Lot Size 3,746 Sqft
Acres 0.09
Lot Dimensions 25x150x25x150
Property Sub-Type Detached
Property Description
Winchester, City, Colonial home fronting on two streets with off street parking & close to all amenities! COMPLETELY Remodeled QUALITY Construction 2 STORY, offering over 1500 sq. ft of UPDATED Living space to include a Beautiful eat in kitchen, Living room with Lamanite plank flooring, first floor laundry room & a First floor bedroom making this home Handicap accessible as well. Two large 2nd floor bedrooms and a spacious-- - bathroom. New Roof, New Siding, New Insulation, New Electric, New Plumbing, New Flooring, New Cabinets, New Paint, New Guttering, New Double Hung Insulated Windows, New Heat pump on the 2nd floor, New Ductless Mini-Split units on the 1st Floor. Covered Front Porch & Off Street Parking!!! You will fall in Love with this Home!! Schedule an appointment today! **square footage is approx...will update.
Location
State VA
County Winchester City
Zoning HR1
Direction East
Rooms
Other Rooms Living Room, Dining Room, Bedroom 2, Bedroom 3, Kitchen, Bedroom 1, Laundry, Bathroom 1, Bathroom 2
Main Level Bedrooms 1
Interior
Interior Features Carpet, Dining Area, Floor Plan - Traditional, Kitchen - Eat-In, Kitchen - Table Space, Combination Kitchen/Dining, Entry Level Bedroom, Kitchen - Country, Recessed Lighting, Stall Shower, Tub Shower
Hot Water Electric
Heating Other, Central, Energy Star Heating System, Forced Air, Heat Pump(s), Programmable Thermostat
Cooling Ductless/Mini-Split, Central A/C, Heat Pump(s), Programmable Thermostat
Flooring Laminate Plank, Carpet, Partially Carpeted
Equipment Built-In Microwave, Dishwasher, Disposal, ENERGY STAR Refrigerator, Refrigerator, ENERGY STAR Dishwasher, Microwave, Oven - Single, Stove, Washer/Dryer Hookups Only
Furnishings No
Fireplace N
Window Features Double Hung,Double Pane,Energy Efficient,Casement,Insulated,Replacement,Screens
Appliance Built-In Microwave, Dishwasher, Disposal, ENERGY STAR Refrigerator, Refrigerator, ENERGY STAR Dishwasher, Microwave, Oven - Single, Stove, Washer/Dryer Hookups Only
Heat Source Electric
Laundry Has Laundry, Hookup, Main Floor
Exterior
Exterior Feature Porch(es)
Garage Spaces 2.0
Utilities Available Above Ground, Cable TV Available
Water Access N
View Garden/Lawn, Limited, Street
Roof Type Fiberglass,Shingle
Street Surface Access - On Grade,Approved,Black Top,Paved
Accessibility 36\"+ wide Halls, Level Entry - Main, 32\"+ wide Doors
Porch Porch(es)
Road Frontage City/County, Public
Total Parking Spaces 2
Garage N
Building
Lot Description Cleared, Level, Rear Yard, Road Frontage
Story 2
Foundation Crawl Space
Sewer Public Sewer
Water Public
Architectural Style Traditional, Colonial
Level or Stories 2
Additional Building Above Grade, Below Grade
Structure Type Dry Wall
New Construction N
Schools
Middle Schools Daniel Morgan
High Schools John Handley
School District Winchester City Public Schools
Others
Pets Allowed Y
Senior Community No
Tax ID 174-01-H- 14-
Ownership Fee Simple
SqFt Source Assessor
Security Features Smoke Detector
Acceptable Financing Cash, Contract, Conventional, FHA, VA
Horse Property N
Listing Terms Cash, Contract, Conventional, FHA, VA
Financing Cash,Contract,Conventional,FHA,VA
Special Listing Condition Standard
Pets Allowed No Pet Restrictions
Read Less
Want to know what your home might be worth? Contact us for a FREE valuation!

Our team is ready to help you sell your home for the highest possible price ASAP

Bought with Antonio Diala Libut I • Fairfax Realty Select
GET MORE INFORMATION





