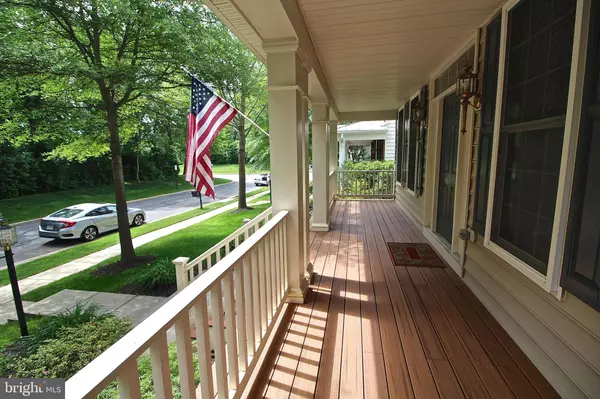$664,900
$664,900
For more information regarding the value of a property, please contact us for a free consultation.
4648 ALLENS MILL BLVD Haymarket, VA 20169
4 Beds
4 Baths
3,396 SqFt
Key Details
Sold Price $664,900
Property Type Single Family Home
Sub Type Detached
Listing Status Sold
Purchase Type For Sale
Square Footage 3,396 sqft
Price per Sqft $195
Subdivision Dominion Valley Country Club
MLS Listing ID VAPW524272
Sold Date 07/07/21
Style Traditional,Other
Bedrooms 4
Full Baths 3
Half Baths 1
HOA Fees $160/mo
HOA Y/N Y
Abv Grd Liv Area 3,396
Originating Board BRIGHT
Year Built 2008
Annual Tax Amount $6,660
Tax Year 2021
Lot Size 5,807 Sqft
Acres 0.13
Property Description
**Gated Golf Community Dominion Valley Country Club offers well cared for Putnam Model in the Charming Waverly Club Section**Just a few steps away from the indoor/outdoor pool and fitness center! You will be greeted by the Southern Charm experience as you drive the tree lined boulevard. Walk up to low maintenance covered porch. Main entry way is flanked by formal living and dining room spaces and the hardwood floors are brilliant across the whole main level! Large family room with stone floor to ceiling gas fireplace looking onto gourmet upgraded kitchen. kitchen looks out to large deck space perfect for entertaining friends and family. Main level laundry and mudroom provides access to oversized 2 car rear load garage. Third level with loft space and full bathroom perfect for at home office or entertaining spaces! Mid level has primary suite and luxury primary bathroom suite, large secondary bedrooms and so much more! This one will go fast!
Location
State VA
County Prince William
Zoning RPC
Rooms
Other Rooms Basement
Basement Other
Interior
Interior Features Breakfast Area, Carpet, Butlers Pantry, Chair Railings, Crown Moldings, Dining Area, Family Room Off Kitchen, Floor Plan - Traditional, Formal/Separate Dining Room, Kitchen - Gourmet, Kitchen - Table Space, Primary Bath(s), Pantry, Recessed Lighting, Soaking Tub, Stall Shower
Hot Water Natural Gas
Heating Forced Air, Programmable Thermostat
Cooling Central A/C
Flooring Carpet, Hardwood, Ceramic Tile, Other
Fireplaces Number 1
Fireplaces Type Gas/Propane, Mantel(s), Stone, Other
Equipment Built-In Microwave, Dishwasher, Disposal, Dryer, Icemaker, Oven/Range - Gas, Washer, Refrigerator, Oven - Wall
Furnishings No
Fireplace Y
Window Features Screens,Vinyl Clad
Appliance Built-In Microwave, Dishwasher, Disposal, Dryer, Icemaker, Oven/Range - Gas, Washer, Refrigerator, Oven - Wall
Heat Source Natural Gas, Electric
Laundry Dryer In Unit, Main Floor, Washer In Unit
Exterior
Exterior Feature Deck(s), Patio(s), Porch(es), Terrace
Parking Features Garage Door Opener, Garage - Rear Entry, Inside Access, Oversized, Other
Garage Spaces 4.0
Utilities Available Phone Available, Other, Water Available, Natural Gas Available, Electric Available
Amenities Available Basketball Courts, Bike Trail, Club House, Common Grounds, Community Center, Exercise Room, Fitness Center, Gated Community, Golf Club, Golf Course Membership Available, Golf Course, Horse Trails, Jog/Walk Path, Pool - Indoor, Pool - Outdoor, Recreational Center, Tennis Courts, Tot Lots/Playground, Volleyball Courts, Other
Water Access N
View Scenic Vista, Trees/Woods, Other
Roof Type Asphalt
Accessibility Other
Porch Deck(s), Patio(s), Porch(es), Terrace
Road Frontage Private, Road Maintenance Agreement
Attached Garage 2
Total Parking Spaces 4
Garage Y
Building
Lot Description Landscaping, Rear Yard, SideYard(s), Other
Story 3
Sewer Public Sewer
Water Public
Architectural Style Traditional, Other
Level or Stories 3
Additional Building Above Grade, Below Grade
Structure Type 9'+ Ceilings,Dry Wall,Other
New Construction N
Schools
Elementary Schools Gravely
Middle Schools Ronald Wilson Regan
High Schools Battlefield
School District Prince William County Public Schools
Others
Pets Allowed Y
HOA Fee Include Air Conditioning,Appliance Maintenance,Management,Pier/Dock Maintenance,Pool(s),Reserve Funds,Road Maintenance,Security Gate,Snow Removal,Trash,Other
Senior Community No
Tax ID 7299-55-2755
Ownership Fee Simple
SqFt Source Assessor
Security Features Fire Detection System,Smoke Detector,Main Entrance Lock
Acceptable Financing Cash, Conventional, FHA, VA, Other
Horse Property N
Listing Terms Cash, Conventional, FHA, VA, Other
Financing Cash,Conventional,FHA,VA,Other
Special Listing Condition Standard
Pets Allowed Cats OK, Dogs OK
Read Less
Want to know what your home might be worth? Contact us for a FREE valuation!

Our team is ready to help you sell your home for the highest possible price ASAP

Bought with Deborah J Kilbride • Keller Williams Chantilly Ventures, LLC

GET MORE INFORMATION





