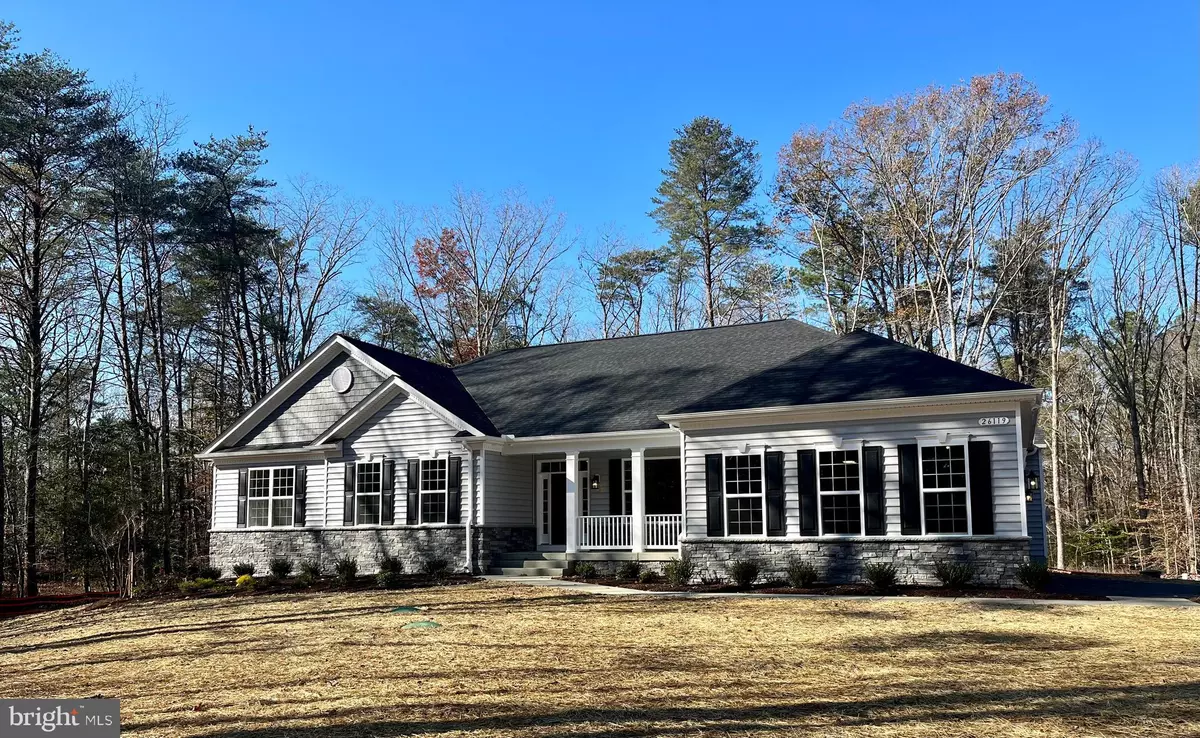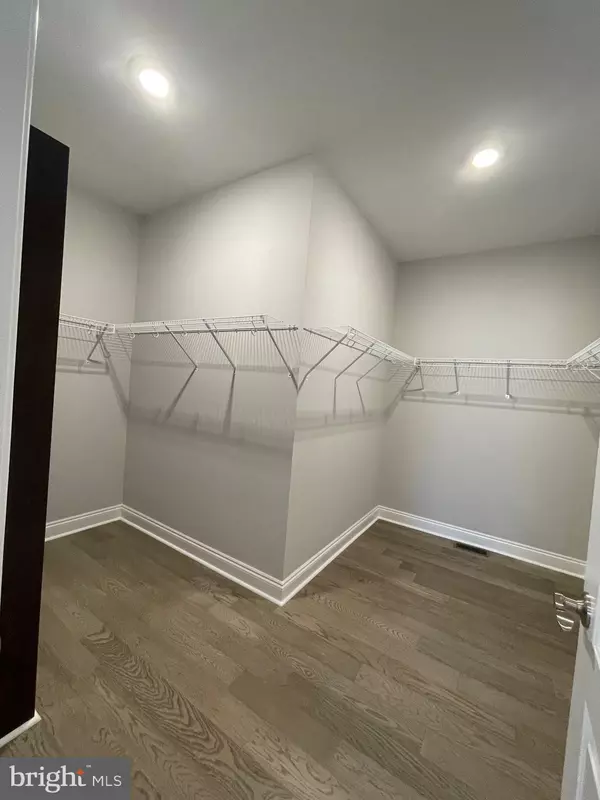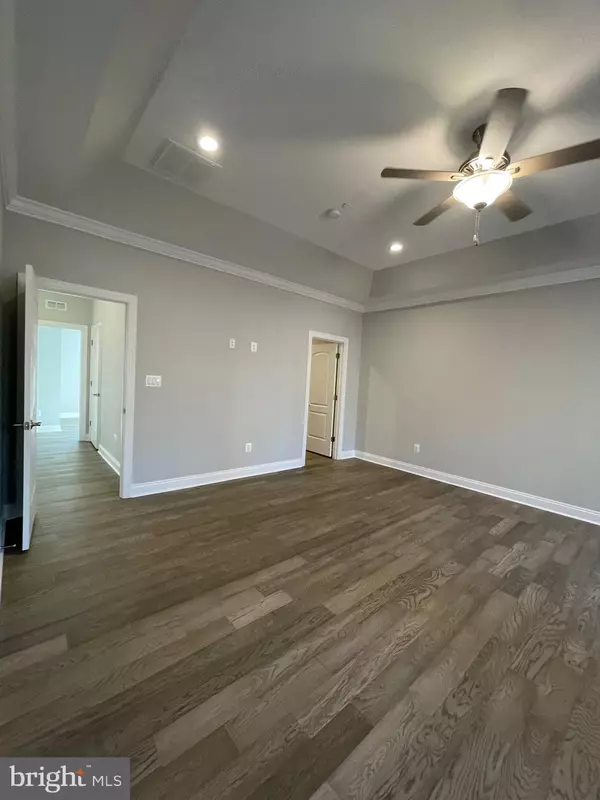$784,622
$668,921
17.3%For more information regarding the value of a property, please contact us for a free consultation.
26119 LAUREL GROVE RD Mechanicsville, MD 20659
5 Beds
4 Baths
4,555 SqFt
Key Details
Sold Price $784,622
Property Type Single Family Home
Sub Type Detached
Listing Status Sold
Purchase Type For Sale
Square Footage 4,555 sqft
Price per Sqft $172
Subdivision Pinemore
MLS Listing ID MDSM2008220
Sold Date 11/17/22
Style Traditional
Bedrooms 5
Full Baths 3
Half Baths 1
HOA Y/N N
Abv Grd Liv Area 2,545
Originating Board BRIGHT
Year Built 2022
Annual Tax Amount $932
Tax Year 2021
Lot Size 8.890 Acres
Acres 8.89
Property Description
Looking for your FOREVER HOME...here it is!!! Now is your chance to own a brand-new Quality Built Home, Glenwood Model (Single-Story) on over 8 acres of land in Saint Mary's County. (SIMILIAR HOUSE TO BE BUILT-photos are not of the actual house). The Glenwood is under construction with an estimated end of October completion date. This Energy Star certified home features over 2500 square feet of one level living, which includes 3 bedrooms, 2.5 baths, with a large dining room, a beautiful kitchen that opens right into the family room. Just off the kitchen you will find a spacious mud room leading to your 2.5 car sideload garage. The large family room includes a gas fireplace with a mantle and marble surround and large 6' windows to let lots of natural light in and this model includes a front porch to relax on. The owner's suite offers a tray ceiling, walk-in closet, and large en suite with QBH's signature Deluxe walk-in shower, separate vanities, tile flooring, and a garden tub.
Basement will be unfinished, but will include 9' poured concrete walls, a 3 piece bath rough-in, plus an exit way and window well to accommodate future finishing plans. Selections for this home will include…Kitchen: upgraded granite kitchen counter tops with white painted cabinets, stainless steel appliances, SxS fridge, and microwave over the gas cooktop. Interior Selections: upgraded brushed nickel light fixtures and door hardware, engineered hardwood flooring through main living areas, bedrooms will have upgraded carpet and pad. Ceiling fan pre-wires, garage door openers, recess lighting in kitchen and baths, plus so much more! The Builder will pay $7,500 towards closing costs with the use of their preferred lender and title company. For more information, please visit the QBH Model Home In Leonardtown, MD at the Meadows at Town Run, Open Tues to Saturday 11-5 (closed Sunday & Monday).
Location
State MD
County Saint Marys
Zoning RPD
Rooms
Other Rooms Dining Room, Primary Bedroom, Bedroom 2, Kitchen, Family Room, Foyer, Breakfast Room, Laundry, Mud Room, Bathroom 2, Bathroom 3, Primary Bathroom, Half Bath
Basement Poured Concrete, Sump Pump, Walkout Stairs
Main Level Bedrooms 3
Interior
Interior Features Attic, Breakfast Area, Carpet, Ceiling Fan(s), Chair Railings, Crown Moldings, Dining Area, Family Room Off Kitchen, Floor Plan - Open, Formal/Separate Dining Room, Kitchen - Island, Pantry, Recessed Lighting, Sprinkler System, Tub Shower, Upgraded Countertops, Wainscotting, Walk-in Closet(s), Wood Floors
Hot Water Propane, Tankless
Heating Energy Star Heating System, Heat Pump - Gas BackUp, Programmable Thermostat
Cooling Ceiling Fan(s), Energy Star Cooling System, Fresh Air Recovery System, Programmable Thermostat
Flooring Carpet, Ceramic Tile, Dirt
Fireplaces Number 1
Fireplaces Type Gas/Propane, Mantel(s)
Equipment Built-In Microwave, Dishwasher, Disposal, Energy Efficient Appliances, ENERGY STAR Refrigerator, Exhaust Fan, Icemaker, Oven - Wall, Oven/Range - Gas, Stainless Steel Appliances, Water Heater - Tankless
Fireplace Y
Window Features Energy Efficient,ENERGY STAR Qualified,Low-E,Screens,Vinyl Clad
Appliance Built-In Microwave, Dishwasher, Disposal, Energy Efficient Appliances, ENERGY STAR Refrigerator, Exhaust Fan, Icemaker, Oven - Wall, Oven/Range - Gas, Stainless Steel Appliances, Water Heater - Tankless
Heat Source Electric, Propane - Leased
Laundry Upper Floor
Exterior
Exterior Feature Porch(es)
Parking Features Garage - Front Entry, Garage Door Opener
Garage Spaces 6.0
Utilities Available Cable TV Available, Electric Available, Phone Available, Propane, Under Ground
Water Access N
Roof Type Asphalt
Accessibility None
Porch Porch(es)
Attached Garage 2
Total Parking Spaces 6
Garage Y
Building
Story 2
Foundation Concrete Perimeter, Passive Radon Mitigation, Slab
Sewer Septic Pump
Water Well
Architectural Style Traditional
Level or Stories 2
Additional Building Above Grade, Below Grade
Structure Type 9'+ Ceilings
New Construction Y
Schools
Elementary Schools Benjamin Banneker
Middle Schools Margaret Brent
High Schools Chopticon
School District St. Mary'S County Public Schools
Others
Senior Community No
Tax ID 1906004717
Ownership Fee Simple
SqFt Source Assessor
Security Features Carbon Monoxide Detector(s),Fire Detection System,Smoke Detector,Sprinkler System - Indoor
Special Listing Condition Standard
Read Less
Want to know what your home might be worth? Contact us for a FREE valuation!

Our team is ready to help you sell your home for the highest possible price ASAP

Bought with Sarah M. Mulford-Martin • RE/MAX One
GET MORE INFORMATION





