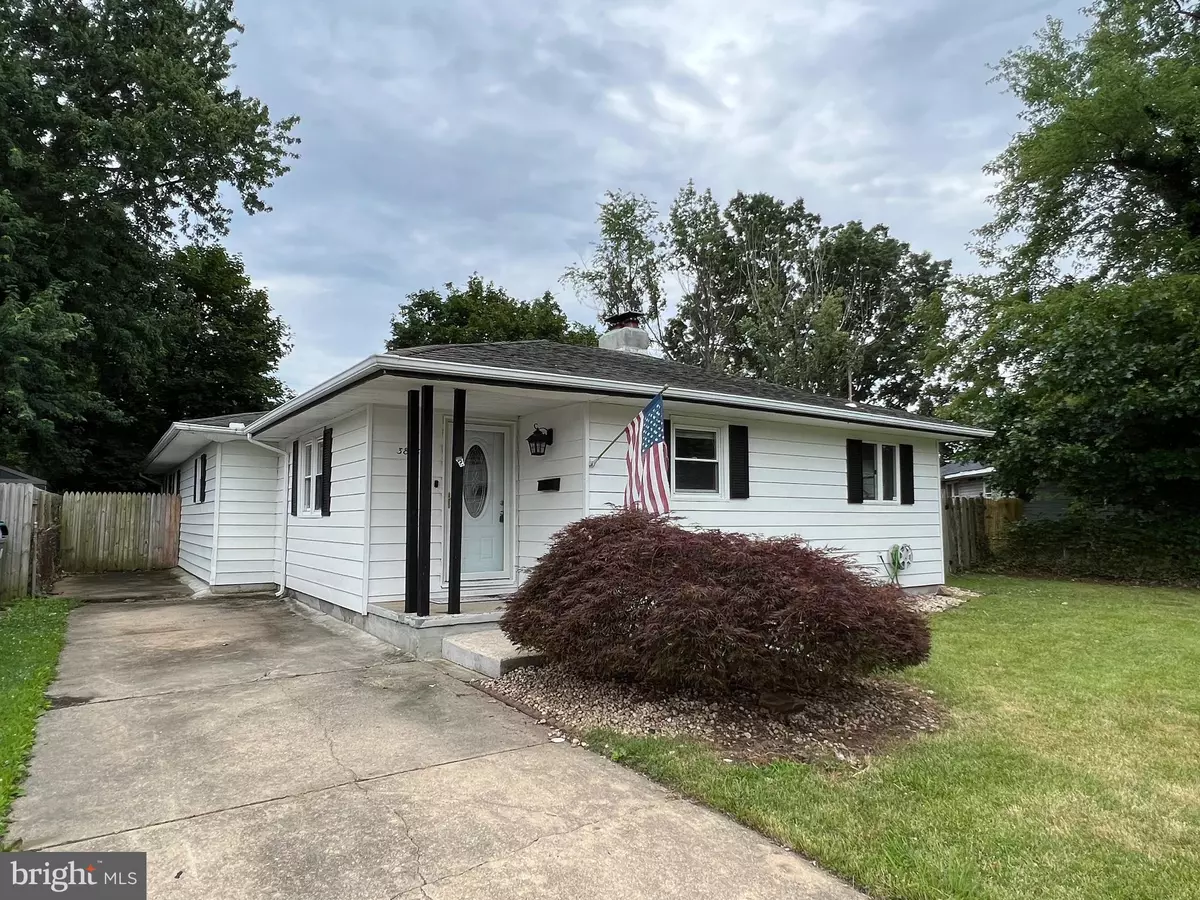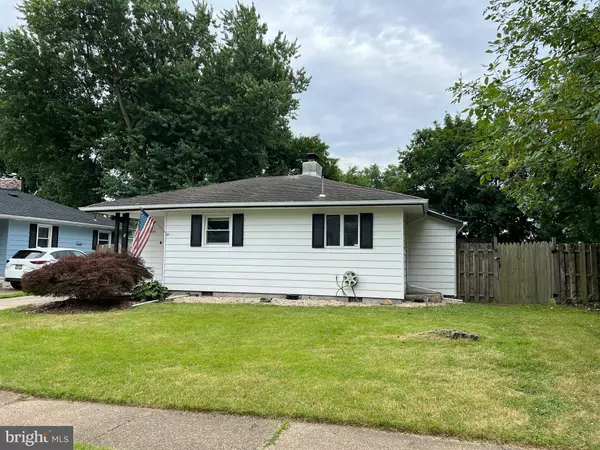$265,000
$249,000
6.4%For more information regarding the value of a property, please contact us for a free consultation.
3838 EUNICE AVE Wilmington, DE 19808
4 Beds
2 Baths
1,450 SqFt
Key Details
Sold Price $265,000
Property Type Single Family Home
Sub Type Detached
Listing Status Sold
Purchase Type For Sale
Square Footage 1,450 sqft
Price per Sqft $182
Subdivision Dunlinden Acres
MLS Listing ID DENC2027202
Sold Date 08/12/22
Style Ranch/Rambler
Bedrooms 4
Full Baths 2
HOA Y/N N
Abv Grd Liv Area 1,450
Originating Board BRIGHT
Year Built 1954
Annual Tax Amount $1,634
Tax Year 2021
Lot Size 6,534 Sqft
Acres 0.15
Lot Dimensions 60.00 x 115.00
Property Description
Rarely available 4 bedroom 2 full bath updated ranch. Situated in a convenient location near Kirkwood Highway and popular neighborhood Dunlinden Acres. Over-sized master bedroom comes with a walk-in closet and a private deck. Updated master bath provides tons of space. On the other side are 3 nice size bedrooms share an updated full bathroom. Open family/living room with a cozy fireplace ready for your cold winter nights. Updated kitchen with newer appliances and n. Beautiful updated floor throughout the whole house. Step outside and enjoy the private, fenced backyard with a deck. Crawl space has been professionally cleaned, encapsulated 2022. New air-conditioner and new hot water heater in 2017. Schedule your tour today, this house won't last long!
Location
State DE
County New Castle
Area Elsmere/Newport/Pike Creek (30903)
Zoning NC6.5
Direction North
Rooms
Other Rooms Living Room, Dining Room, Primary Bedroom, Bedroom 2, Bedroom 3, Kitchen, Bedroom 1, Laundry
Main Level Bedrooms 4
Interior
Interior Features Primary Bath(s), Ceiling Fan(s), Combination Dining/Living, Walk-in Closet(s)
Hot Water Electric
Heating Forced Air
Cooling Central A/C
Flooring Wood
Fireplaces Number 1
Fireplaces Type Brick
Equipment Cooktop, Oven - Self Cleaning, Dishwasher, Disposal
Fireplace Y
Appliance Cooktop, Oven - Self Cleaning, Dishwasher, Disposal
Heat Source Oil
Laundry Main Floor
Exterior
Exterior Feature Deck(s)
Fence Other
Utilities Available Cable TV Available, Electric Available, Sewer Available, Water Available
Water Access N
Accessibility None
Porch Deck(s)
Garage N
Building
Lot Description Flag, Level
Story 1
Foundation Crawl Space
Sewer Public Sewer
Water Public
Architectural Style Ranch/Rambler
Level or Stories 1
Additional Building Above Grade, Below Grade
New Construction N
Schools
Elementary Schools Anna P. Mote
Middle Schools Stanton
High Schools Thomas Mckean
School District Red Clay Consolidated
Others
Senior Community No
Tax ID 08-038.40-370
Ownership Fee Simple
SqFt Source Estimated
Acceptable Financing Conventional, Cash
Listing Terms Conventional, Cash
Financing Conventional,Cash
Special Listing Condition Standard
Read Less
Want to know what your home might be worth? Contact us for a FREE valuation!

Our team is ready to help you sell your home for the highest possible price ASAP

Bought with Megan Aitken • Keller Williams Realty

GET MORE INFORMATION





