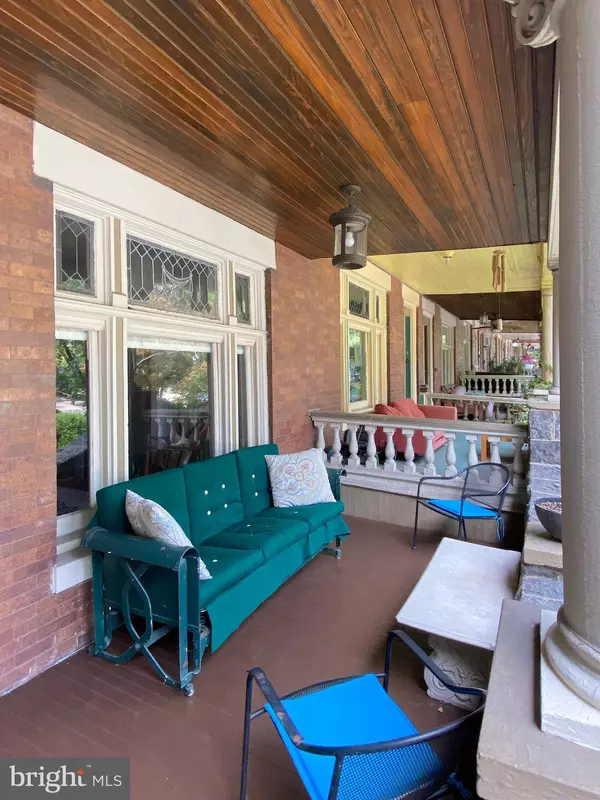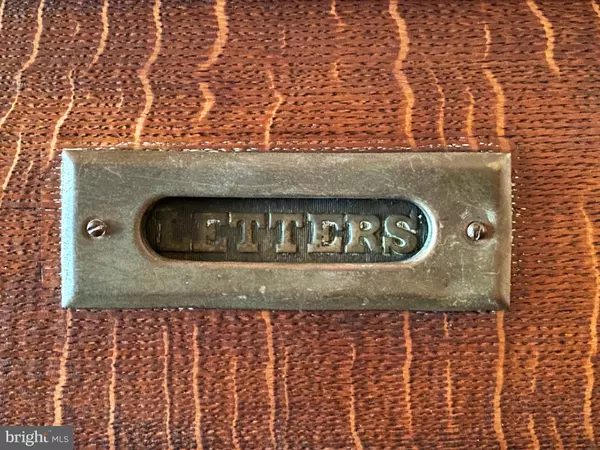$399,000
$399,000
For more information regarding the value of a property, please contact us for a free consultation.
2612 N CALVERT ST Baltimore, MD 21218
6 Beds
3 Baths
2,382 SqFt
Key Details
Sold Price $399,000
Property Type Townhouse
Sub Type Interior Row/Townhouse
Listing Status Sold
Purchase Type For Sale
Square Footage 2,382 sqft
Price per Sqft $167
Subdivision Charles Village
MLS Listing ID MDBA2008746
Sold Date 10/15/21
Style Victorian
Bedrooms 6
Full Baths 2
Half Baths 1
HOA Y/N N
Abv Grd Liv Area 2,382
Originating Board BRIGHT
Year Built 1900
Annual Tax Amount $7,778
Tax Year 2021
Lot Size 2,029 Sqft
Acres 0.05
Lot Dimensions 16.5' x 123'
Property Description
Porch front townhouse on one of Charles Village's most welcoming blocks offers original details, an abundance of natural light and recent updates for comfort & convenience. Wood floors, built-ins, mantels, bay window, stained glass pocket door & windows and second-floor sunroom. New SILA high velocity air conditioning system serving 2nd & 3rd levels (2019). Updated baths featuring glass shower and clawfoot tub. Landscaped front garden with raised vegetable beds. Secure garage w/automatic door. Nearby amenities include new open space at 26th St Green, community vegetable garden and the 26th Street Playground. Convenient to downtown, JHU Homewood campus, Penn Station, Union Memorial Hospital, the Hopkins Shuttle, shopping, restaurants, coffee shops and all the nearby Remington attractions including R House, JBGB's, Charmington's, Black Sauce Kitchen & Ottobar. Property subject to Charles Village Community Benefits District Surtax FY 2022 = $412.00.
Location
State MD
County Baltimore City
Zoning R-8
Direction East
Rooms
Other Rooms Living Room, Dining Room, Bedroom 2, Bedroom 3, Bedroom 4, Bedroom 5, Kitchen, Bedroom 1, Bedroom 6
Basement Unfinished
Interior
Interior Features Additional Stairway, Built-Ins, Ceiling Fan(s), Floor Plan - Traditional, Formal/Separate Dining Room, Stain/Lead Glass, Bathroom - Tub Shower, Bathroom - Stall Shower, Wood Floors
Hot Water Natural Gas
Heating Steam
Cooling Central A/C
Equipment Washer, Dryer, Cooktop, Dishwasher, Disposal, Exhaust Fan, Freezer, Refrigerator, Stove, Oven - Wall
Appliance Washer, Dryer, Cooktop, Dishwasher, Disposal, Exhaust Fan, Freezer, Refrigerator, Stove, Oven - Wall
Heat Source Natural Gas
Exterior
Parking Features Garage Door Opener
Garage Spaces 1.0
Water Access N
Accessibility None
Total Parking Spaces 1
Garage Y
Building
Story 4
Sewer Public Sewer
Water Public
Architectural Style Victorian
Level or Stories 4
Additional Building Above Grade, Below Grade
New Construction N
Schools
Elementary Schools Margaret Brent
Middle Schools Margaret Brent
School District Baltimore City Public Schools
Others
Senior Community No
Tax ID 0312163839 007
Ownership Fee Simple
SqFt Source Estimated
Special Listing Condition Standard
Read Less
Want to know what your home might be worth? Contact us for a FREE valuation!

Our team is ready to help you sell your home for the highest possible price ASAP

Bought with Stacy Delisle • IMPACT Maryland Real Estate

GET MORE INFORMATION





