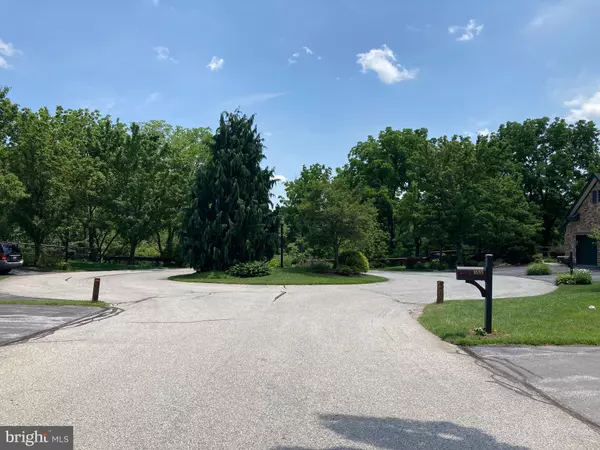$580,000
$560,000
3.6%For more information regarding the value of a property, please contact us for a free consultation.
1653 YARDLEY CT West Chester, PA 19380
3 Beds
3 Baths
2,940 SqFt
Key Details
Sold Price $580,000
Property Type Townhouse
Sub Type Interior Row/Townhouse
Listing Status Sold
Purchase Type For Sale
Square Footage 2,940 sqft
Price per Sqft $197
Subdivision Hersheys Mill
MLS Listing ID PACT2024620
Sold Date 09/16/22
Style Carriage House,Loft
Bedrooms 3
Full Baths 3
HOA Fees $553/qua
HOA Y/N Y
Abv Grd Liv Area 2,940
Originating Board BRIGHT
Year Built 2001
Annual Tax Amount $7,751
Tax Year 2022
Lot Size 2,614 Sqft
Acres 0.06
Lot Dimensions 0.00 x 0.00
Property Description
Nestled on one of Yardley Village's most appealing lanes, handsome Chablis 3-bedroom 3-bath model with Loft. Gated front courtyard entrance. Gleaming hardwood floors highlight the open first floor plan. Spacious vaulted Living Room-Dining Room combination with crown molding and high-hat lighting. Office or second Bedroom on main level with adjacent Full Bath. Handsome Kitchen features fine cherry cabinetry, granite countertops, Whirlpool double ovens, electric cooktop, Samsung stainless steel refrigerator, pantry closet, tile floor. Leads to a delightful Breakfast Room. Next enter the versatile vaulted Family Room with glass sliders that open to a comfortable 24' deck ideal for cookouts or relaxing with your favorite beverage. First floor Laundry has Maytag washer and dryer, stainless steel sink with granite, storage closet, tile floor and access to 2-car garage. Generous Primary Bedroom features ceiling fan, natural light and two large walk-in closets. Opens to an outstanding Primary Bath with soaking tub, distinctive vanity cabinetry and lighting plus large tiled walk-in shower. Generous second floor Loft provides bonus space ideal for hobby or reading area or house guests. Upstairs also features super-size hall storage closet plus linen closet, Bedroom with big closet and Full Bath has updated vanity with granite. Newer York natural gas heater and Central Air system, 2020. Hot water heater 2020. Full unfinished Basement. Situated on a serene and spacious cul-de-sac with greenery, circular turn-about and good parking. Hersheys Mill is an active 55+ gated community with tons of activities, 24-hour guardhouse, security patrol, car entry by sensor card, two-way call emergency buttons. Snow removal, pool, walking trails, gardens, woodshop, library, community center and optional golf club membership for separate fee. Verizon FIOS phone, TV and internet, trash removal, community sewer.
Location
State PA
County Chester
Area East Goshen Twp (10353)
Zoning RESIDENTIAL
Rooms
Other Rooms Living Room, Dining Room, Primary Bedroom, Bedroom 2, Bedroom 3, Kitchen, Family Room, Breakfast Room, Laundry, Loft, Bathroom 2, Bathroom 3, Primary Bathroom
Basement Unfinished, Poured Concrete
Main Level Bedrooms 2
Interior
Interior Features Ceiling Fan(s), Crown Moldings, Family Room Off Kitchen, Walk-in Closet(s), Wood Floors
Hot Water Natural Gas
Heating Forced Air
Cooling Central A/C
Flooring Hardwood, Tile/Brick, Carpet
Fireplaces Number 1
Equipment Refrigerator, Oven - Double, Oven - Wall, Cooktop, Dishwasher, Microwave
Fireplace N
Appliance Refrigerator, Oven - Double, Oven - Wall, Cooktop, Dishwasher, Microwave
Heat Source Natural Gas
Exterior
Parking Features Garage - Front Entry, Inside Access
Garage Spaces 2.0
Amenities Available Club House, Common Grounds, Community Center, Golf Course Membership Available, Jog/Walk Path, Library, Pool - Outdoor, Tennis Courts
Water Access N
Roof Type Shingle
Accessibility None
Attached Garage 2
Total Parking Spaces 2
Garage Y
Building
Story 2
Foundation Concrete Perimeter
Sewer Public Sewer
Water Public
Architectural Style Carriage House, Loft
Level or Stories 2
Additional Building Above Grade, Below Grade
Structure Type Vaulted Ceilings,2 Story Ceilings
New Construction N
Schools
School District West Chester Area
Others
Pets Allowed Y
HOA Fee Include All Ground Fee,Common Area Maintenance,Lawn Maintenance,Management,Pool(s),Road Maintenance,Security Gate,Sewer,Trash
Senior Community Yes
Age Restriction 55
Tax ID 53-03 -0461
Ownership Fee Simple
SqFt Source Assessor
Acceptable Financing Conventional, Cash
Listing Terms Conventional, Cash
Financing Conventional,Cash
Special Listing Condition Standard
Pets Allowed Cats OK, Dogs OK
Read Less
Want to know what your home might be worth? Contact us for a FREE valuation!

Our team is ready to help you sell your home for the highest possible price ASAP

Bought with Kerron Warrick • KW Philly

GET MORE INFORMATION





