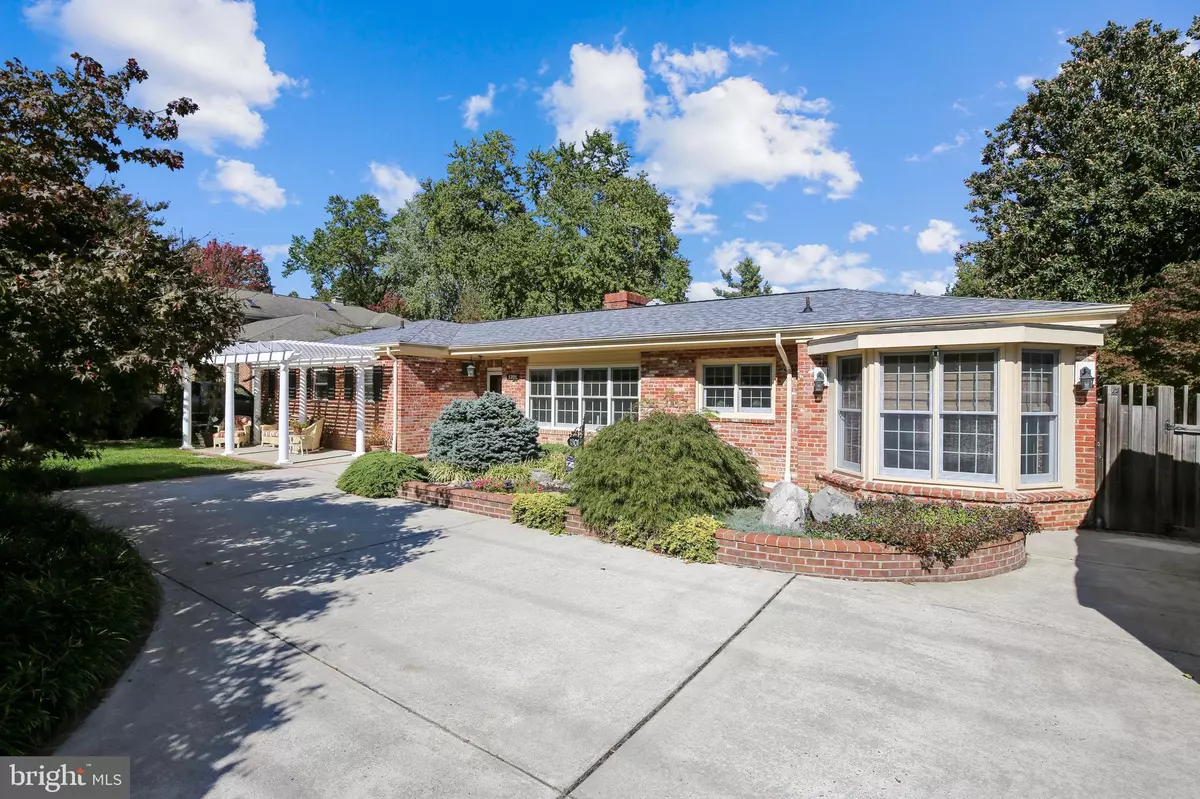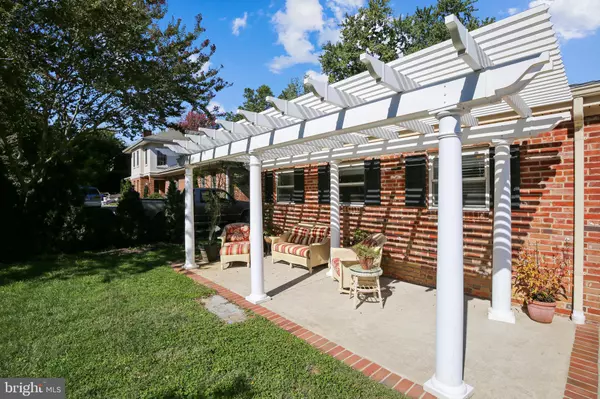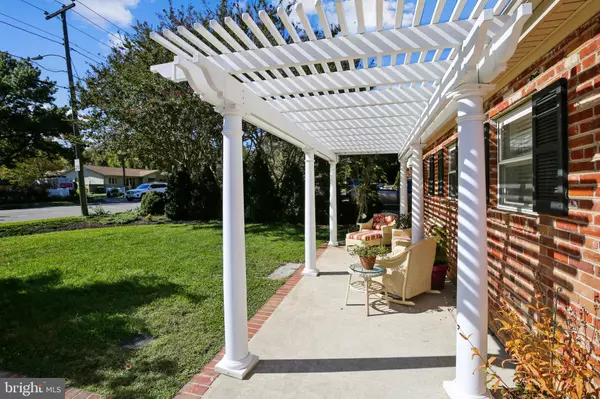$950,000
$950,000
For more information regarding the value of a property, please contact us for a free consultation.
1301 JANNEYS LN Alexandria, VA 22302
3 Beds
2 Baths
2,463 SqFt
Key Details
Sold Price $950,000
Property Type Single Family Home
Sub Type Detached
Listing Status Sold
Purchase Type For Sale
Square Footage 2,463 sqft
Price per Sqft $385
Subdivision Ballantrae
MLS Listing ID VAAX251308
Sold Date 04/23/21
Style Ranch/Rambler
Bedrooms 3
Full Baths 2
HOA Y/N N
Abv Grd Liv Area 2,463
Originating Board BRIGHT
Year Built 1949
Annual Tax Amount $10,284
Tax Year 2021
Lot Size 0.463 Acres
Acres 0.46
Property Description
Truly one level living - no basement, no upstairs - but plenty of space inside and out. So rare in Alexandria. Lovely detached three bedroom two full bath on a spectacular professionally landscaped lot. A couple of additions have given this sweet home great open space as well as superb private spaces. Lovely great room and sun room with immediate access to outdoor patio & swing. Pretty kitchen with dining area + spacious pantry/laundry room. Private office with windows looking out to the rear yard. Master bedroom with two closets and a renovated bath. Radiant heat floors, Unico Central HVAC system. Rannai water heater with hot water on demand. Wood burning fireplace. New roof. Separate potting shed/workshop, that you may mistake it for an extra little house in the back of the lot, could be an adorable playhouse for the kids. Great storage and plenty of parking. Wonderful location with access to everything. So much love in this home - owners have been here for over 30 years. Copy and paste to see pictures & floor plans: https://tour.TruPlace.com/property/139/92434/ Closed as of 4/23/21
Location
State VA
County Alexandria City
Zoning R 20
Direction South
Rooms
Other Rooms Bedroom 2, Bedroom 3, Kitchen, Family Room, Breakfast Room, Bedroom 1, Sun/Florida Room, Great Room, Laundry, Office
Main Level Bedrooms 3
Interior
Interior Features Combination Dining/Living, Exposed Beams, Family Room Off Kitchen, Floor Plan - Open, Kitchen - Table Space, Pantry, Primary Bath(s), Skylight(s), Tub Shower, Wood Floors
Hot Water Natural Gas
Heating Forced Air
Cooling Central A/C
Fireplaces Number 2
Equipment Built-In Microwave, Dishwasher, Disposal, Dryer, Icemaker, Oven/Range - Electric, Range Hood, Refrigerator, Washer
Furnishings No
Fireplace Y
Appliance Built-In Microwave, Dishwasher, Disposal, Dryer, Icemaker, Oven/Range - Electric, Range Hood, Refrigerator, Washer
Heat Source Natural Gas
Laundry Main Floor
Exterior
Exterior Feature Patio(s), Porch(es)
Garage Spaces 3.0
Fence Rear
Utilities Available Cable TV
Water Access N
Roof Type Asphalt
Accessibility None
Porch Patio(s), Porch(es)
Road Frontage City/County
Total Parking Spaces 3
Garage N
Building
Lot Description Landscaping, Premium, Rear Yard
Story 1
Sewer Public Sewer
Water Public
Architectural Style Ranch/Rambler
Level or Stories 1
Additional Building Above Grade, Below Grade
New Construction N
Schools
Elementary Schools Douglas Macarthur
Middle Schools George Washington
High Schools Alexandria City
School District Alexandria City Public Schools
Others
Senior Community No
Tax ID 051.02-03-04
Ownership Fee Simple
SqFt Source Assessor
Horse Property N
Special Listing Condition Standard
Read Less
Want to know what your home might be worth? Contact us for a FREE valuation!

Our team is ready to help you sell your home for the highest possible price ASAP

Bought with Christopher R Hayes • McEnearney Associates, Inc.

GET MORE INFORMATION





