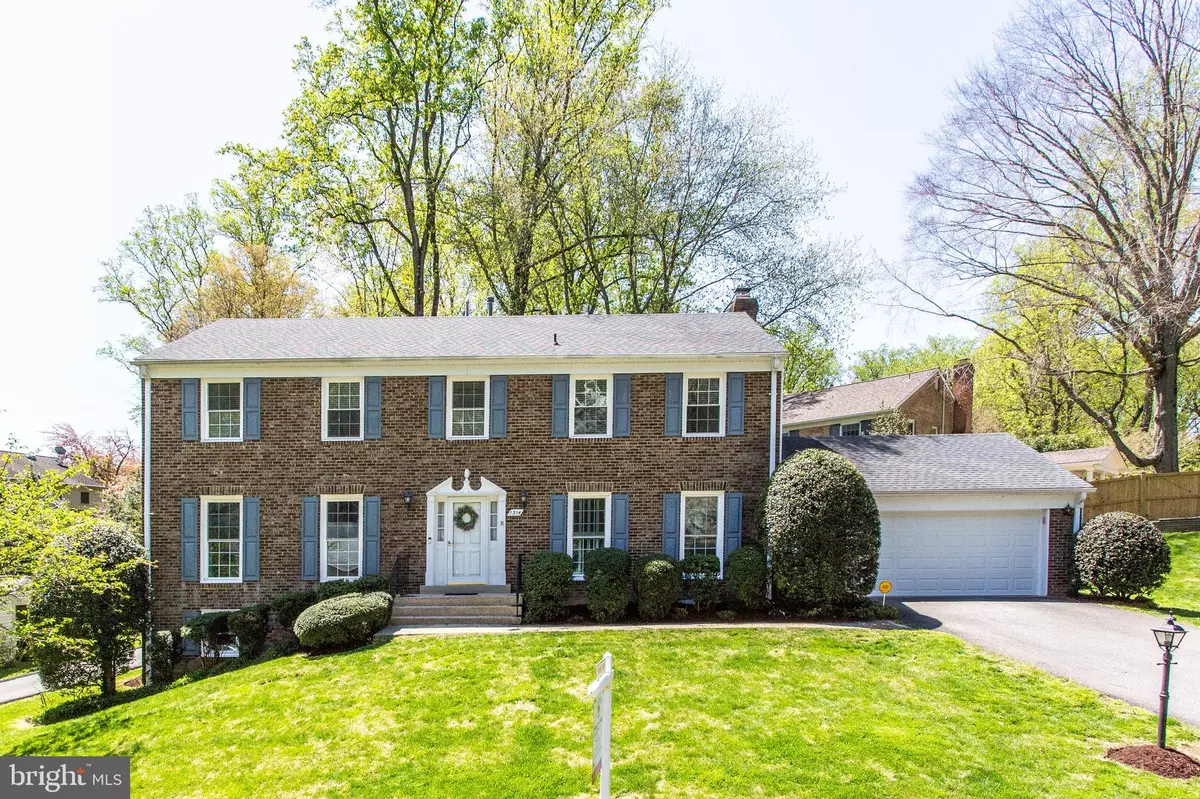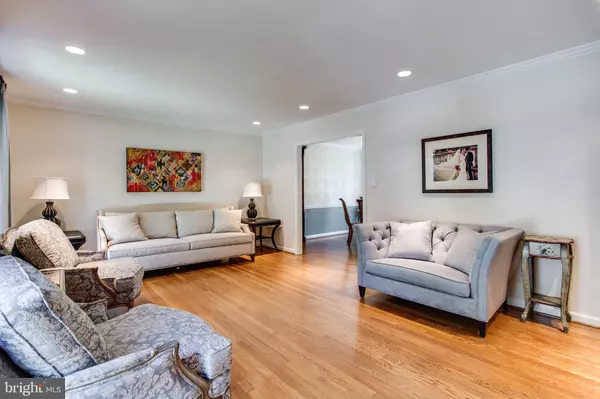$1,525,000
$1,395,000
9.3%For more information regarding the value of a property, please contact us for a free consultation.
1314 ROUND OAK Mclean, VA 22101
4 Beds
5 Baths
3,603 SqFt
Key Details
Sold Price $1,525,000
Property Type Single Family Home
Sub Type Detached
Listing Status Sold
Purchase Type For Sale
Square Footage 3,603 sqft
Price per Sqft $423
Subdivision The Dogwoods At Langley
MLS Listing ID VAFX2064158
Sold Date 05/26/22
Style Colonial
Bedrooms 4
Full Baths 3
Half Baths 2
HOA Fees $59/ann
HOA Y/N Y
Abv Grd Liv Area 2,744
Originating Board BRIGHT
Year Built 1974
Annual Tax Amount $15,675
Tax Year 2021
Lot Size 0.271 Acres
Acres 0.27
Property Description
Open House Cancelled as Seller Accepted an Offer***Welcome to The Dogwoods at Langley! This 4 bedroom 3 full baths and 2 half baths colonial features mainly gleaming hard wood floors throughout! The main level boasts a spacious living room with lots of natural lighting, formal dining room with double doors, huge family room with a cozy fireplace and Florida room! The Florida room has recessed lighting, skylights and backyard access! The large kitchen has stainless steel appliances, recessed lighting, double oven and an eat in kitchen. Step away from the party and go into the formal office with built ins or the laundry room area. The owner's suite features a walk-in closet, and the full bathroom boasts in a soak in tub, a standing shower, dual vanity, and dual sink. But wait there is a lot more, moving down to the basement there is a HUGE rec room with an exit door, a wet bar, a half bath and full bathroom, a large storage room and a gym room! The grand backyard is breath taking along with the patio area and well-maintained garden raised beds with lots of different fruits, vegetables and even additional space for more! Everyone will want to be over your house this summer for those summer parties! 2 car garage, driveway and limitless street parking. One of the key features of this wonderful home is its right off Chain Bridge Road and conveniently located near the north and south entrances to G.W. parkway and an easy drive to Mclean and the Tysons Corner Corridor. But wait, it is merely one traffic light to DC! *Don't miss the list of upgrades in the documents section*
Location
State VA
County Fairfax
Zoning 121
Rooms
Other Rooms Living Room, Dining Room, Bedroom 2, Bedroom 3, Bedroom 4, Kitchen, Family Room, Bedroom 1, Sun/Florida Room, Exercise Room, Office, Recreation Room, Storage Room
Basement Fully Finished, Walkout Level
Interior
Interior Features Carpet, Ceiling Fan(s), Chair Railings, Crown Moldings, Dining Area, Kitchen - Eat-In, Pantry, Recessed Lighting, Skylight(s), Soaking Tub, Walk-in Closet(s), Wet/Dry Bar, Wood Floors
Hot Water Natural Gas
Heating Forced Air
Cooling Central A/C
Fireplaces Number 1
Equipment Cooktop, Dishwasher, Disposal, Oven - Wall
Appliance Cooktop, Dishwasher, Disposal, Oven - Wall
Heat Source Natural Gas
Exterior
Parking Features Garage Door Opener
Garage Spaces 2.0
Water Access N
Accessibility None
Attached Garage 2
Total Parking Spaces 2
Garage Y
Building
Story 3
Foundation Other
Sewer Public Sewer
Water Public
Architectural Style Colonial
Level or Stories 3
Additional Building Above Grade, Below Grade
New Construction N
Schools
Elementary Schools Franklin Sherman
Middle Schools Longfellow
High Schools Mclean
School District Fairfax County Public Schools
Others
Senior Community No
Tax ID 0312 19 0049
Ownership Fee Simple
SqFt Source Assessor
Security Features Surveillance Sys
Special Listing Condition Standard
Read Less
Want to know what your home might be worth? Contact us for a FREE valuation!

Our team is ready to help you sell your home for the highest possible price ASAP

Bought with Marianne K Prendergast • Washington Fine Properties, LLC
GET MORE INFORMATION





