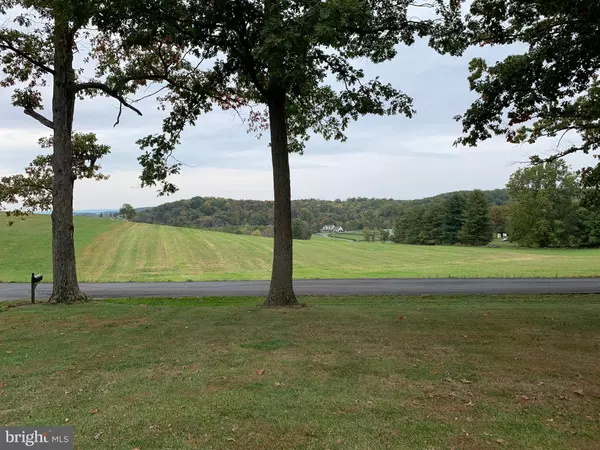$377,000
$377,000
For more information regarding the value of a property, please contact us for a free consultation.
7827 EMERSON BURRIER RD Mount Airy, MD 21771
3 Beds
3 Baths
2,800 SqFt
Key Details
Sold Price $377,000
Property Type Single Family Home
Sub Type Detached
Listing Status Sold
Purchase Type For Sale
Square Footage 2,800 sqft
Price per Sqft $134
Subdivision Burrier Knob
MLS Listing ID MDFR272000
Sold Date 11/20/20
Style Contemporary
Bedrooms 3
Full Baths 2
Half Baths 1
HOA Y/N N
Abv Grd Liv Area 2,000
Originating Board BRIGHT
Year Built 1972
Annual Tax Amount $4,822
Tax Year 2020
Lot Size 0.750 Acres
Acres 0.75
Property Description
Amazing location with a breathtaking view and great outdoor living with inground pool. This home was in the process of being remodeled. Beautiful hardwood flooring has already been purchased for new owner to complete. Master bedroom and master bath have been remodeled. Basement has several rooms but not completed. This home needs work. Pellet stove in living room. First floor office with two built-in desks, cabinets & shelving and great natural lighting. Huge garage with built-in cabinets, extra room and 2nd door in rear. Inground pool with newer liner replaced April 2018. Updated heat pump Nov. 2018. Vinyl fencing plus invisible dog fence. So much to this house! Country feel but close to schools, shopping, and Route 70. A must see!
Location
State MD
County Frederick
Zoning RESIDENTIAL
Rooms
Other Rooms Living Room, Dining Room, Primary Bedroom, Bedroom 2, Bedroom 3, Kitchen, Family Room, Basement, Foyer, Office, Primary Bathroom, Full Bath, Half Bath
Basement Walkout Stairs, Space For Rooms, Heated, Partially Finished
Main Level Bedrooms 3
Interior
Interior Features Built-Ins, Central Vacuum, Cedar Closet(s), Entry Level Bedroom, Family Room Off Kitchen
Hot Water Electric
Heating Heat Pump(s), Baseboard - Electric, Other
Cooling Central A/C, Ceiling Fan(s)
Fireplaces Number 1
Fireplaces Type Other
Equipment Central Vacuum, Dishwasher, Dryer - Front Loading, Exhaust Fan, Oven - Single, Intercom, Refrigerator, Stove, Washer - Front Loading, Built-In Microwave
Fireplace Y
Appliance Central Vacuum, Dishwasher, Dryer - Front Loading, Exhaust Fan, Oven - Single, Intercom, Refrigerator, Stove, Washer - Front Loading, Built-In Microwave
Heat Source Electric
Laundry Main Floor
Exterior
Exterior Feature Patio(s), Porch(es), Brick
Parking Features Garage - Front Entry, Built In
Garage Spaces 8.0
Fence Vinyl, Rear
Pool In Ground
Water Access N
Street Surface Paved
Accessibility None
Porch Patio(s), Porch(es), Brick
Attached Garage 2
Total Parking Spaces 8
Garage Y
Building
Lot Description Backs to Trees, Trees/Wooded, Rural, Rear Yard, Partly Wooded, Mountainous, Level, Landscaping, Front Yard
Story 2
Sewer Septic Exists
Water Well
Architectural Style Contemporary
Level or Stories 2
Additional Building Above Grade, Below Grade
New Construction N
Schools
School District Frederick County Public Schools
Others
Senior Community No
Tax ID 1118368579
Ownership Fee Simple
SqFt Source Assessor
Acceptable Financing Cash, FHA 203(k), Conventional
Listing Terms Cash, FHA 203(k), Conventional
Financing Cash,FHA 203(k),Conventional
Special Listing Condition Standard
Read Less
Want to know what your home might be worth? Contact us for a FREE valuation!

Our team is ready to help you sell your home for the highest possible price ASAP

Bought with Maureen J Foley • Charis Realty Group

GET MORE INFORMATION





