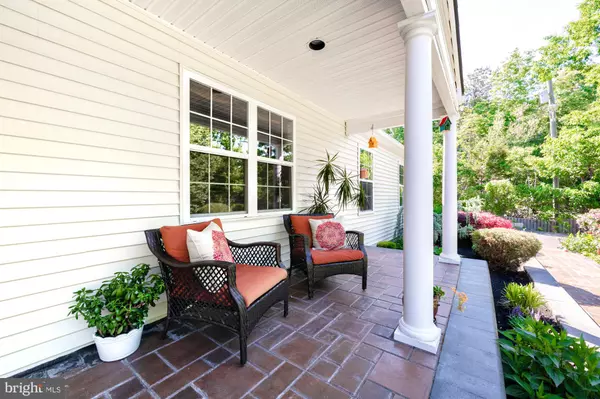$445,000
$499,900
11.0%For more information regarding the value of a property, please contact us for a free consultation.
5690 BIRCH ST Mays Landing, NJ 08330
3 Beds
3 Baths
2,980 SqFt
Key Details
Sold Price $445,000
Property Type Single Family Home
Sub Type Detached
Listing Status Sold
Purchase Type For Sale
Square Footage 2,980 sqft
Price per Sqft $149
Subdivision None Available
MLS Listing ID NJAC117442
Sold Date 07/01/21
Style Ranch/Rambler
Bedrooms 3
Full Baths 3
HOA Y/N N
Abv Grd Liv Area 1,780
Originating Board BRIGHT
Year Built 1994
Annual Tax Amount $8,505
Tax Year 2020
Lot Size 7.290 Acres
Acres 7.29
Lot Dimensions 0.00 x 0.00
Property Description
THE BEST IS ON BIRCH!!! Where do I begin...This sprawling rancher is situated on a little over 7 acres, with beautifully hardscape yard, in the Laureldale section of Mays Landing. 3 bedrooms, 3 full bathrooms, huge finished basement with a wet bar and fireplace. Tons of upgrades on this home; hardwood flooring/tile, vaulted ceiling, oversized laundry room with plenty of cabinetry, fireplace, hot-tub, 6 zone sprinkler system, solar, huge 40x32 low maintenance deck, NG grill hook up on the deck(grill is included), 24x18 shed, on dead end street. Dont miss out on this opportunity, come see it today to fully see WHAT THE BEST ON BIRCH has to offer!!!
Location
State NJ
County Atlantic
Area Hamilton Twp (20112)
Zoning RD-5
Rooms
Basement Fully Finished, Garage Access, Sump Pump
Main Level Bedrooms 3
Interior
Hot Water Natural Gas
Cooling Central A/C, Ductless/Mini-Split, Solar On Grid
Flooring Hardwood, Tile/Brick
Fireplaces Number 2
Fireplaces Type Gas/Propane
Equipment Dishwasher, Dryer - Gas, Microwave, Refrigerator, Washer
Fireplace Y
Appliance Dishwasher, Dryer - Gas, Microwave, Refrigerator, Washer
Heat Source Natural Gas
Laundry Main Floor
Exterior
Exterior Feature Deck(s)
Parking Features Garage - Front Entry, Additional Storage Area
Garage Spaces 7.0
Utilities Available Cable TV
Water Access N
Roof Type Architectural Shingle
Accessibility None
Porch Deck(s)
Attached Garage 1
Total Parking Spaces 7
Garage Y
Building
Lot Description Trees/Wooded
Story 1
Foundation Block
Sewer Septic = # of BR
Water Private, Well
Architectural Style Ranch/Rambler
Level or Stories 1
Additional Building Above Grade, Below Grade
Structure Type Cathedral Ceilings,Dry Wall
New Construction N
Schools
High Schools Oakcrest
School District Greater Egg Harbor Region Schools
Others
Senior Community No
Tax ID 12-00855-00008 01
Ownership Fee Simple
SqFt Source Assessor
Security Features Carbon Monoxide Detector(s),Smoke Detector
Acceptable Financing Cash, Conventional, FHA
Listing Terms Cash, Conventional, FHA
Financing Cash,Conventional,FHA
Special Listing Condition Standard
Read Less
Want to know what your home might be worth? Contact us for a FREE valuation!

Our team is ready to help you sell your home for the highest possible price ASAP

Bought with Elaine T Hewitt • Century 21 Rauh & Johns

GET MORE INFORMATION





