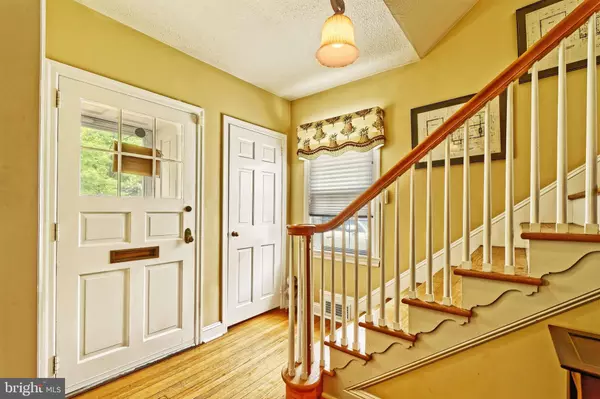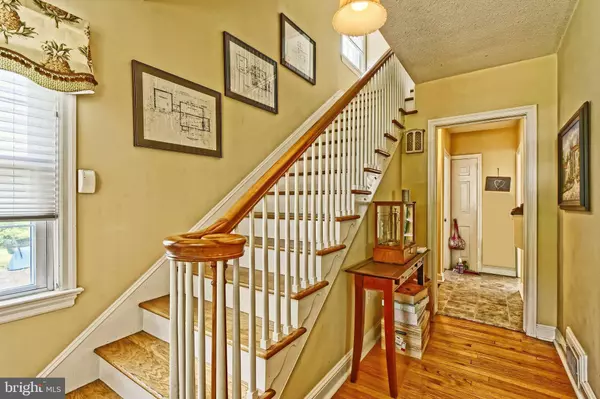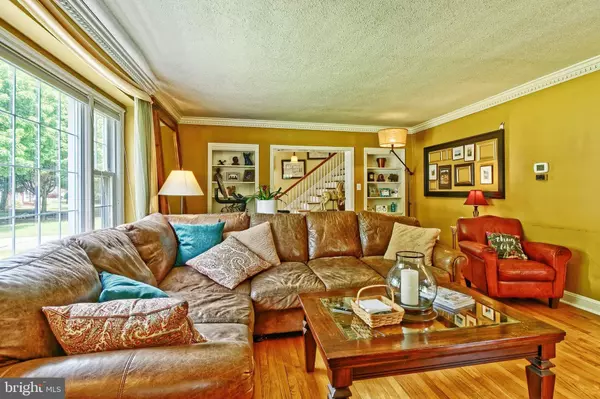$280,000
$273,000
2.6%For more information regarding the value of a property, please contact us for a free consultation.
17 FENWICK Carneys Point, NJ 08069
3 Beds
3 Baths
1,856 SqFt
Key Details
Sold Price $280,000
Property Type Single Family Home
Sub Type Detached
Listing Status Sold
Purchase Type For Sale
Square Footage 1,856 sqft
Price per Sqft $150
Subdivision Fenwick Park
MLS Listing ID NJSA2003820
Sold Date 09/16/22
Style Colonial
Bedrooms 3
Full Baths 2
Half Baths 1
HOA Fees $35/ann
HOA Y/N Y
Abv Grd Liv Area 1,856
Originating Board BRIGHT
Year Built 1938
Annual Tax Amount $6,569
Tax Year 2021
Lot Size 0.334 Acres
Acres 0.33
Lot Dimensions 97.00 x 150.00
Property Sub-Type Detached
Property Description
This truly charming and inviting home sits on a rounded corner lot in Fenwick Park! Stroll down a beautiful brick walk to the front door of this quaint home. There's a covered Breezeway that leads to the heated, spacious 2 car Garage and a full, partially finished, dry Basement with a wood burning fireplace and separate Laundry/Utility room. Interior features include an old fashion milk delivery door, a built-in telephone stand and refinished wood floors throughout. The living room features crown molding, a set of beautiful built-in bookshelves, a large bay window overlooking the front yard, a gas fireplace and entry to the side porch. The kitchen boasts a large window that provides great natural light, a 6-burner Gas Stove with an Island Mount Range Hood and a half Bath nearby. The large master bedroom features a full bath for added privacy and convenience. The other large bedrooms each have two closets, with one featuring a charming window seat and entrance to the balcony. Enjoy relaxing on the back Patio after a long day. You will treasure the upstairs Laundry Chute! Owners converted to gas and installed zoned heating and cooling for comfort and efficiency. This home is truly a classic that has convenient access to major roadways and bridges and is well maintained. This is a must see, anyone would be proud to call home!
Location
State NJ
County Salem
Area Carneys Point Twp (21702)
Zoning RES
Rooms
Other Rooms Living Room, Dining Room, Bedroom 2, Bedroom 3, Kitchen, Basement, Bedroom 1
Basement Partially Finished
Interior
Interior Features Ceiling Fan(s), Floor Plan - Traditional, Kitchen - Eat-In, Window Treatments, Wood Floors, Combination Kitchen/Dining, Crown Moldings, Laundry Chute, Recessed Lighting, Upgraded Countertops
Hot Water Electric
Heating Forced Air, Zoned
Cooling Central A/C, Zoned, Whole House Fan
Flooring Solid Hardwood
Fireplaces Number 2
Fireplaces Type Gas/Propane, Wood
Equipment Built-In Range, Microwave, Oven - Self Cleaning, Dryer - Electric, Exhaust Fan, Oven/Range - Gas, Range Hood, Refrigerator, Washer
Fireplace Y
Window Features Replacement
Appliance Built-In Range, Microwave, Oven - Self Cleaning, Dryer - Electric, Exhaust Fan, Oven/Range - Gas, Range Hood, Refrigerator, Washer
Heat Source Natural Gas
Laundry Basement
Exterior
Exterior Feature Patio(s), Brick, Balcony, Breezeway
Parking Features Garage - Front Entry, Garage Door Opener, Garage - Side Entry
Garage Spaces 2.0
Utilities Available Cable TV
Water Access N
Roof Type Pitched,Slate
Accessibility None
Porch Patio(s), Brick, Balcony, Breezeway
Total Parking Spaces 2
Garage Y
Building
Lot Description Corner, Front Yard, Landscaping, Open, Rear Yard, Road Frontage, Rural, SideYard(s)
Story 2
Foundation Block
Sewer Public Sewer
Water Public
Architectural Style Colonial
Level or Stories 2
Additional Building Above Grade, Below Grade
New Construction N
Schools
Elementary Schools Lafayette-Pershing E.S.
Middle Schools Penns Grove M.S.
High Schools Penns Grove H.S.
School District Penns Grove-Carneys Point Schools
Others
Senior Community No
Tax ID 02-00084-00001
Ownership Fee Simple
SqFt Source Assessor
Security Features Security System
Acceptable Financing Cash, Conventional, FHA, VA
Listing Terms Cash, Conventional, FHA, VA
Financing Cash,Conventional,FHA,VA
Special Listing Condition Standard
Read Less
Want to know what your home might be worth? Contact us for a FREE valuation!

Our team is ready to help you sell your home for the highest possible price ASAP

Bought with Michael Hamilton • Better Homes and Gardens Real Estate Maturo
GET MORE INFORMATION





