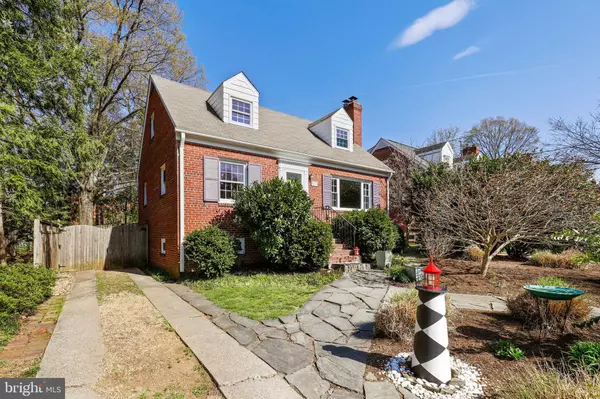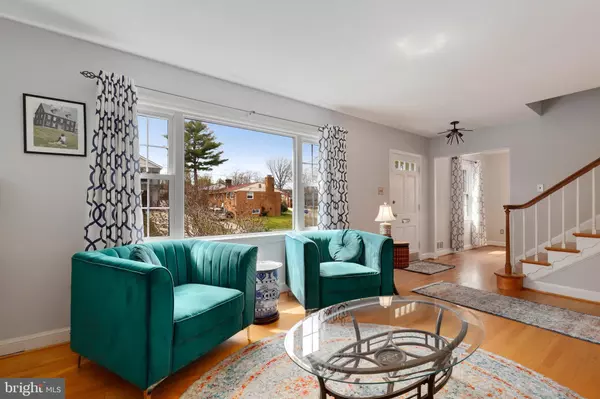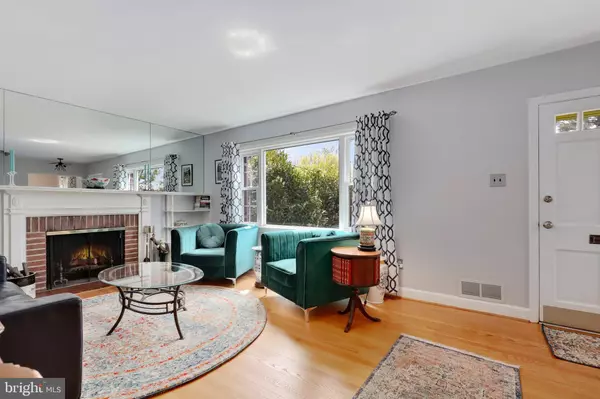$925,000
$895,000
3.4%For more information regarding the value of a property, please contact us for a free consultation.
617 S WAYNE ST Arlington, VA 22204
3 Beds
2 Baths
2,227 SqFt
Key Details
Sold Price $925,000
Property Type Single Family Home
Sub Type Detached
Listing Status Sold
Purchase Type For Sale
Square Footage 2,227 sqft
Price per Sqft $415
Subdivision Penrose
MLS Listing ID VAAR2014744
Sold Date 05/13/22
Style Cape Cod
Bedrooms 3
Full Baths 2
HOA Y/N N
Abv Grd Liv Area 1,559
Originating Board BRIGHT
Year Built 1954
Annual Tax Amount $7,248
Tax Year 2021
Lot Size 6,292 Sqft
Acres 0.14
Property Description
Rare opportunity to live on quiet street in Penrose right next door to Penrose Park!! Entire side and rear lot lines border this tree lined park. Enormous back yard with deck and hardscaping just in time for outdoor entertaining...this home is in truly turn key condition...just move in and have the party! Main level features hardwood floors, separate dining room, and living room with wood burning fireplace just cleaned and inspected. Kitchen with new stainless stove and refrigerator with ice maker opens to rear deck overlooking back yard and park. Main level bedroom and full bath. Upstairs large primary bedroom and third bedroom with ceiling fans, closet systems, hardwoods, whole house fan and second full bath with new pedestal sink and Toto commode! Walk-up lower level with finished media/rec room built-ins, and new windows. Large storage and laundry area with newer washer and dryer. Other updates include double pane vinyl clad replacement windows, updated service panel, recessed lighting, 6 panel interior doors and hardware, new storm and exterior doors. A/C 2019. Hot Water Heater April 2022. Fireplace and and kitchen stubbed for gas. Seller needs rent back until June 15.
Bus stop at the corner. YOU'LL LOVE LIVING HERE!
Location
State VA
County Arlington
Zoning R-6
Direction West
Rooms
Other Rooms Living Room, Dining Room, Primary Bedroom, Bedroom 2, Bedroom 3, Kitchen, Recreation Room, Bathroom 2, Primary Bathroom
Basement Outside Entrance, Interior Access, Walkout Stairs, Windows
Main Level Bedrooms 1
Interior
Interior Features Attic/House Fan, Built-Ins, Ceiling Fan(s), Entry Level Bedroom, Floor Plan - Traditional, Formal/Separate Dining Room, Primary Bath(s), Recessed Lighting, Skylight(s), Tub Shower, Wood Floors
Hot Water Natural Gas
Heating Forced Air
Cooling Central A/C
Flooring Hardwood, Ceramic Tile
Fireplaces Number 1
Fireplaces Type Screen, Wood
Equipment Dryer, Washer, Dishwasher, Disposal, Icemaker, Refrigerator, Oven/Range - Electric, Extra Refrigerator/Freezer, Stainless Steel Appliances
Fireplace Y
Window Features Low-E,Replacement,Vinyl Clad
Appliance Dryer, Washer, Dishwasher, Disposal, Icemaker, Refrigerator, Oven/Range - Electric, Extra Refrigerator/Freezer, Stainless Steel Appliances
Heat Source Natural Gas
Laundry Lower Floor
Exterior
Exterior Feature Deck(s), Patio(s)
Garage Spaces 3.0
Fence Board
Water Access N
Roof Type Shingle
Accessibility None
Porch Deck(s), Patio(s)
Total Parking Spaces 3
Garage N
Building
Lot Description Backs - Parkland, Backs to Trees, Rear Yard
Story 3
Foundation Other, Block
Sewer Public Sewer
Water Public
Architectural Style Cape Cod
Level or Stories 3
Additional Building Above Grade, Below Grade
Structure Type Plaster Walls
New Construction N
Schools
Elementary Schools Alice West Fleet
Middle Schools Jefferson
High Schools Wakefield
School District Arlington County Public Schools
Others
Senior Community No
Tax ID 25-001-013
Ownership Fee Simple
SqFt Source Assessor
Special Listing Condition Standard
Read Less
Want to know what your home might be worth? Contact us for a FREE valuation!

Our team is ready to help you sell your home for the highest possible price ASAP

Bought with Michael J Roschke • KW Metro Center

GET MORE INFORMATION





