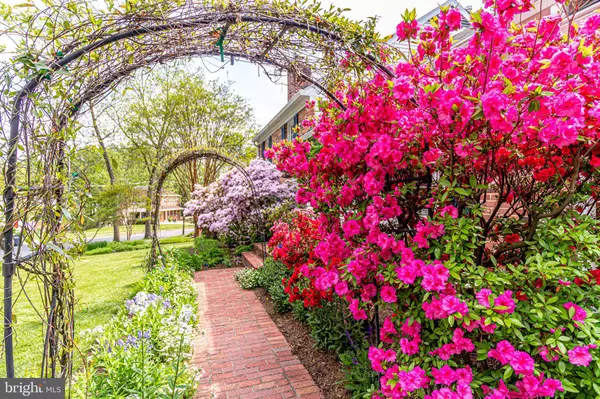$875,000
$799,000
9.5%For more information regarding the value of a property, please contact us for a free consultation.
4508 TEMPEST PL Annandale, VA 22003
4 Beds
3 Baths
2,860 SqFt
Key Details
Sold Price $875,000
Property Type Single Family Home
Sub Type Detached
Listing Status Sold
Purchase Type For Sale
Square Footage 2,860 sqft
Price per Sqft $305
Subdivision Willow Woods
MLS Listing ID VAFX2062876
Sold Date 05/20/22
Style Ranch/Rambler,Traditional
Bedrooms 4
Full Baths 3
HOA Y/N N
Abv Grd Liv Area 1,938
Originating Board BRIGHT
Year Built 1965
Annual Tax Amount $8,567
Tax Year 2021
Lot Size 0.250 Acres
Acres 0.25
Property Description
Open house cancelled. High-end upgrades and pride of ownership shine from every corner of this storybook 4 Br/3 Ba + carport home on a quiet cul-de-sac. Nearly 3,000 sq. ft. of finished living space! Main level expansion creates an open kitchen/living/dining area, perfect for entertaining. Gourmet kitchen w/2021 stainless appliances and loads of storage space including in the center island. Family room opens to expansive wood deck, surrounded by stunning and mature landscaping. Be the beneficiary of decades of glorious seasonal and flowering plantings by a master gardener!
3 full bedrooms on the upper level, including a primary + en-suite bathroom and hallway bathroom w/custom cabinetry. A bonus 4th bedroom with multiple closets + walk-up attic offer ample storage. Gleaming hardwood floors on main and upper levels. Recessed lighting throughout.
The first lower level features a fully above-grade recreation room with light-filled bay window, built-ins and a gas fireplace, as well as a walk-out office/5th bedroom. Laundry room has been recently remodeled (2018) including new washer, flooring + cabinetry. Walk down a few stairs to a massive separate second family room or flex space + en-suite full bathroom. Plenty of natural light even on that lowest level.
Many major systems have been replaced: New Andersen windows and Pella doors (2004-2021); new water heater (2014); HVAC (2020); back fence (2021). Farrow & Ball designer paint colors throughout.
Steps to popular Ilda Pool. Easy commute to Pentagon via express bus (835) w/bus stop just blocks away. Easy access to Beltway. Zoned Woodson HS pyramid (Wakefield Forest ES/Frost MS/Woodson HS).
Location
State VA
County Fairfax
Zoning 121
Rooms
Other Rooms Living Room, Dining Room, Primary Bedroom, Bedroom 2, Bedroom 3, Bedroom 4, Kitchen, Laundry, Office, Recreation Room, Bathroom 2, Bathroom 3, Primary Bathroom
Basement Fully Finished, Interior Access, Walkout Level, Sump Pump
Interior
Interior Features Attic, Built-Ins, Floor Plan - Open, Kitchen - Gourmet, Primary Bath(s), Recessed Lighting, Skylight(s), Store/Office, Walk-in Closet(s), Wood Floors, Ceiling Fan(s)
Hot Water Natural Gas
Cooling Central A/C
Flooring Wood, Vinyl
Fireplaces Number 1
Fireplaces Type Gas/Propane
Equipment Stainless Steel Appliances, Dishwasher, Refrigerator, Water Heater, Extra Refrigerator/Freezer, Washer, Dryer, Disposal, Built-In Microwave, Stove
Furnishings No
Fireplace Y
Window Features Bay/Bow,Skylights
Appliance Stainless Steel Appliances, Dishwasher, Refrigerator, Water Heater, Extra Refrigerator/Freezer, Washer, Dryer, Disposal, Built-In Microwave, Stove
Heat Source Natural Gas
Laundry Lower Floor
Exterior
Exterior Feature Deck(s)
Garage Spaces 3.0
Fence Partially, Rear
Utilities Available Natural Gas Available, Sewer Available, Water Available, Cable TV Available, Electric Available, Phone Available
Water Access N
View Garden/Lawn, Trees/Woods, Street
Roof Type Composite,Shingle
Accessibility None
Porch Deck(s)
Total Parking Spaces 3
Garage N
Building
Lot Description Backs to Trees, Cul-de-sac, Front Yard, Landscaping, No Thru Street, Rear Yard, SideYard(s)
Story 4
Foundation Permanent
Sewer Public Sewer, Public Septic
Water Public
Architectural Style Ranch/Rambler, Traditional
Level or Stories 4
Additional Building Above Grade, Below Grade
Structure Type Dry Wall
New Construction N
Schools
Elementary Schools Wakefield Forest
Middle Schools Frost
High Schools Woodson
School District Fairfax County Public Schools
Others
Senior Community No
Tax ID 0692 08 0204
Ownership Fee Simple
SqFt Source Assessor
Horse Property N
Special Listing Condition Standard
Read Less
Want to know what your home might be worth? Contact us for a FREE valuation!

Our team is ready to help you sell your home for the highest possible price ASAP

Bought with John Moore • Compass

GET MORE INFORMATION





