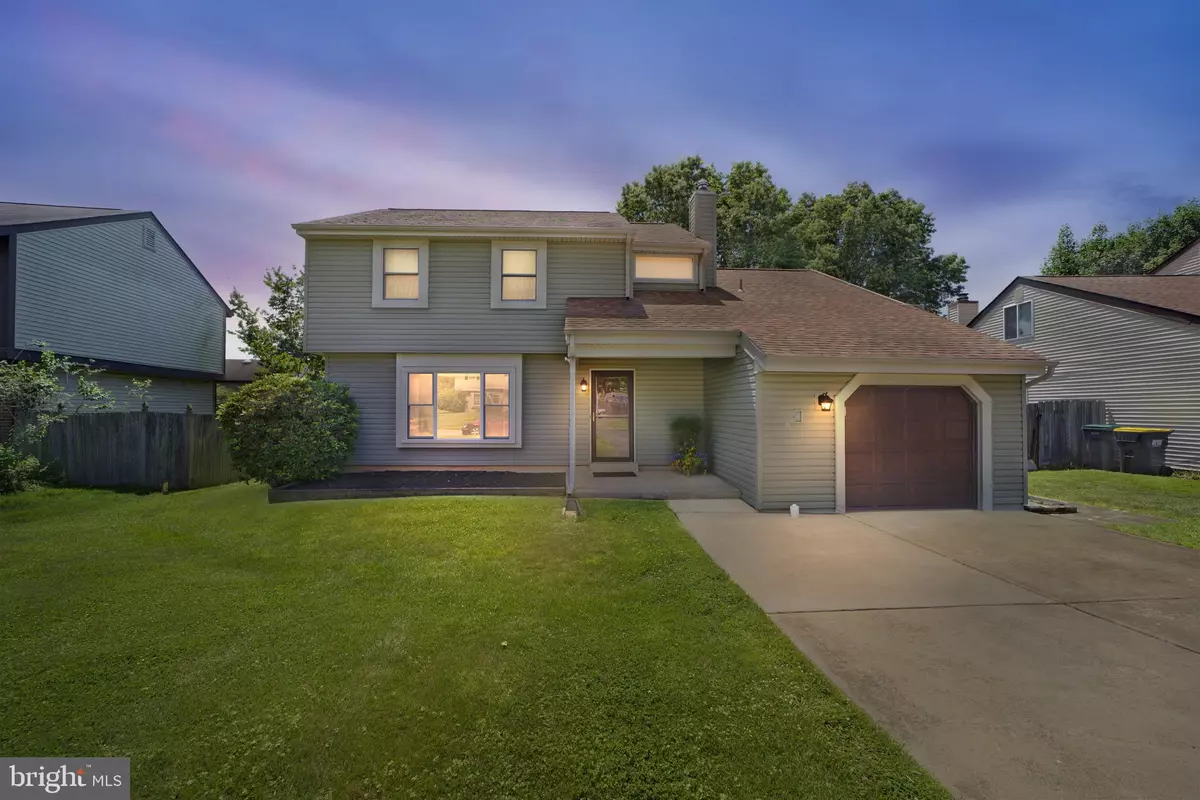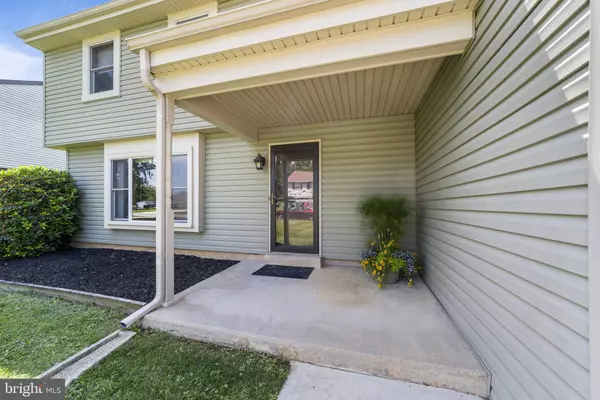$355,000
$350,000
1.4%For more information regarding the value of a property, please contact us for a free consultation.
2212 W SAINT JOSEPH ST Wilmington, DE 19808
4 Beds
2 Baths
1,875 SqFt
Key Details
Sold Price $355,000
Property Type Single Family Home
Sub Type Detached
Listing Status Sold
Purchase Type For Sale
Square Footage 1,875 sqft
Price per Sqft $189
Subdivision Village Of Lindell
MLS Listing ID DENC2025780
Sold Date 07/22/22
Style Reverse
Bedrooms 4
Full Baths 1
Half Baths 1
HOA Fees $2/ann
HOA Y/N Y
Abv Grd Liv Area 1,875
Originating Board BRIGHT
Year Built 1984
Annual Tax Amount $2,470
Tax Year 2021
Lot Size 7,405 Sqft
Acres 0.17
Lot Dimensions 61.30 x 104.50
Property Description
A n exceptional property in the heart of Pike Creek, well maintained and thoughtfully updated. Remodeled kitchen, High efficiency HVAC and updated roof. 4 spacious bedrooms. Main bath accessed through the primary bedroom and hall way offering a dressing area. Updated windows, composite deck, shed and oversized garage. The original formal dining room is currently being used as a storage room but can easily be converted back to it's original use. Oversized garage, landscaped lot fully fenced. This is your perfect move in ready home offering a low payment solar panel installation. Take a look at this pristine property.
Location
State DE
County New Castle
Area Elsmere/Newport/Pike Creek (30903)
Zoning NC6.5
Interior
Interior Features Breakfast Area, Built-Ins, Butlers Pantry, Ceiling Fan(s), Chair Railings, Kitchen - Island, Kitchen - Table Space, Pantry, Skylight(s), Upgraded Countertops, Walk-in Closet(s), Other
Hot Water Electric
Cooling Central A/C
Flooring Ceramic Tile, Engineered Wood, Other
Equipment Built-In Microwave, Dishwasher, Dryer, Dryer - Electric, Oven - Self Cleaning, Oven - Single, Refrigerator, Washer, Water Heater
Furnishings No
Fireplace N
Window Features Double Pane
Appliance Built-In Microwave, Dishwasher, Dryer, Dryer - Electric, Oven - Self Cleaning, Oven - Single, Refrigerator, Washer, Water Heater
Heat Source Electric
Laundry Main Floor
Exterior
Exterior Feature Deck(s), Porch(es)
Parking Features Garage Door Opener, Garage - Front Entry, Oversized, Inside Access
Garage Spaces 5.0
Fence Fully
Water Access N
Roof Type Architectural Shingle
Accessibility None
Porch Deck(s), Porch(es)
Attached Garage 1
Total Parking Spaces 5
Garage Y
Building
Lot Description Front Yard, Rear Yard, SideYard(s)
Story 2
Foundation Slab
Sewer Public Sewer
Water Public
Architectural Style Reverse
Level or Stories 2
Additional Building Above Grade, Below Grade
Structure Type 9'+ Ceilings,Cathedral Ceilings,Dry Wall
New Construction N
Schools
Elementary Schools Heritage
Middle Schools Skyline
High Schools Dickinson
School District Red Clay Consolidated
Others
Pets Allowed N
Senior Community No
Tax ID 08-043.40-464
Ownership Fee Simple
SqFt Source Assessor
Acceptable Financing Cash, Conventional, FHA, VA
Horse Property N
Listing Terms Cash, Conventional, FHA, VA
Financing Cash,Conventional,FHA,VA
Special Listing Condition Standard
Read Less
Want to know what your home might be worth? Contact us for a FREE valuation!

Our team is ready to help you sell your home for the highest possible price ASAP

Bought with David Marcus • Concord Realty Group

GET MORE INFORMATION





