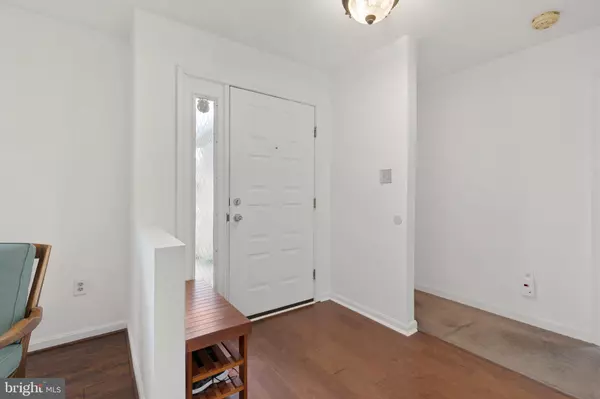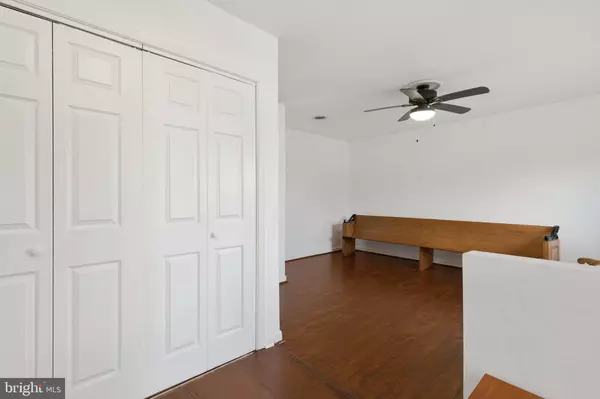$495,000
$510,000
2.9%For more information regarding the value of a property, please contact us for a free consultation.
8265 LINCOLN DR Jessup, MD 20794
6 Beds
5 Baths
4,759 SqFt
Key Details
Sold Price $495,000
Property Type Single Family Home
Sub Type Detached
Listing Status Sold
Purchase Type For Sale
Square Footage 4,759 sqft
Price per Sqft $104
Subdivision None Available
MLS Listing ID MDHW293744
Sold Date 06/11/21
Style Ranch/Rambler
Bedrooms 6
Full Baths 4
Half Baths 1
HOA Y/N N
Abv Grd Liv Area 2,759
Originating Board BRIGHT
Year Built 1992
Annual Tax Amount $7,192
Tax Year 2021
Lot Size 0.446 Acres
Acres 0.45
Property Description
This beautiful huge ranger is a unique find. Minutes from 95 and 695, back off the main road in a quiet neighborhood backed up to preserved land, you won't find another like it. With 2700 above-ground sqft and two 2 car attached garages on almost half an acre there is space to spare. Stepping through the front door you will find many well-thought-out designs including a huge master suite and updated kitchen and lots of closet space. The enclosed porch connects to the solarium the fenced backyard where a nice patio is positioned to enjoy the weather. Not enough space for you? The basement which is semi-finished would give you another 3 bedrooms and 2 full baths to enjoy along with a large living area with a bar and fireplace. Priced to sell, don't miss out as it won't last long.
Location
State MD
County Howard
Zoning RSC
Rooms
Other Rooms Living Room, Dining Room, Bedroom 2, Bedroom 3, Bedroom 4, Bedroom 5, Kitchen, Family Room, Bedroom 1, Sun/Florida Room, Laundry, Solarium, Bedroom 6, Bathroom 1, Bathroom 2, Bonus Room, Half Bath
Basement Fully Finished
Main Level Bedrooms 3
Interior
Interior Features Ceiling Fan(s), Additional Stairway, Entry Level Bedroom, Kitchen - Eat-In, Spiral Staircase, Walk-in Closet(s)
Hot Water Electric
Heating Heat Pump(s)
Cooling Central A/C
Flooring Hardwood, Carpet
Fireplaces Number 1
Fireplace Y
Heat Source Solar
Laundry Main Floor
Exterior
Exterior Feature Patio(s), Enclosed
Garage Additional Storage Area, Built In, Garage - Front Entry, Garage - Side Entry, Garage Door Opener, Inside Access, Oversized
Garage Spaces 4.0
Water Access N
Roof Type Architectural Shingle
Accessibility 2+ Access Exits, Ramp - Main Level
Porch Patio(s), Enclosed
Attached Garage 4
Total Parking Spaces 4
Garage Y
Building
Lot Description Backs to Trees, Flag
Story 1
Sewer Public Sewer
Water Public
Architectural Style Ranch/Rambler
Level or Stories 1
Additional Building Above Grade, Below Grade
New Construction N
Schools
School District Howard County Public School System
Others
Senior Community No
Tax ID 1406520944
Ownership Fee Simple
SqFt Source Assessor
Acceptable Financing Cash, Conventional
Listing Terms Cash, Conventional
Financing Cash,Conventional
Special Listing Condition Standard
Read Less
Want to know what your home might be worth? Contact us for a FREE valuation!

Our team is ready to help you sell your home for the highest possible price ASAP

Bought with Supilai Ensley • Nitro Realty

GET MORE INFORMATION





