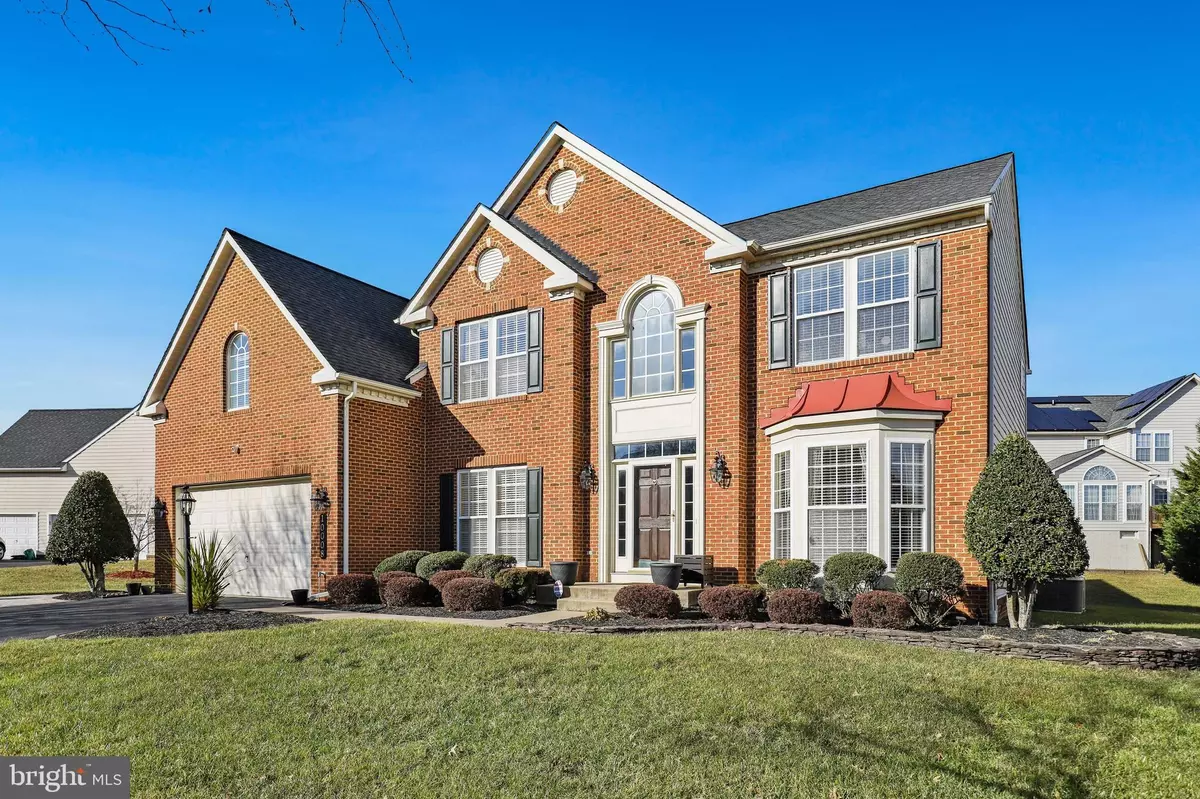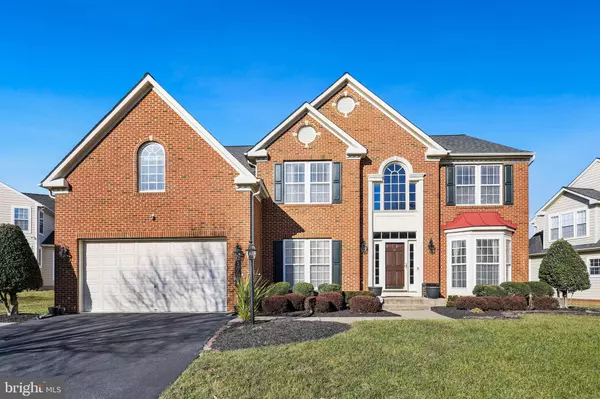$650,000
$598,000
8.7%For more information regarding the value of a property, please contact us for a free consultation.
10008 NICOL CT E Bowie, MD 20721
4 Beds
5 Baths
3,852 SqFt
Key Details
Sold Price $650,000
Property Type Single Family Home
Sub Type Detached
Listing Status Sold
Purchase Type For Sale
Square Footage 3,852 sqft
Price per Sqft $168
Subdivision Tartan
MLS Listing ID MDPG594608
Sold Date 03/10/21
Style Colonial
Bedrooms 4
Full Baths 3
Half Baths 2
HOA Fees $46/qua
HOA Y/N Y
Abv Grd Liv Area 3,852
Originating Board BRIGHT
Year Built 2004
Annual Tax Amount $10,301
Tax Year 2021
Lot Size 7,652 Sqft
Acres 0.18
Property Description
Remarks/Highlights: Fall in love with this impressive and stunning colonial in the heart of it all! This Ryan Homes Classic Series Model located in Dunbarton Hill at Regent Park is one that should not be missed! With over 5,600 square feet of living space, this beauty features a beautiful formal living room w/custom blinds and formal dining with crown molding and chair rails room to entertain your guests. The glass French doors will lead you to the study/office. Chefs will enjoy this amazing kitchen with granite countertops, large island, double oven featuring GE Profile appliances, that includes a convection double oven and an Advantium convection/microwave oven, ceramic flooring, bright lights and a large pantry. Bose surround system will entertain your family in the extended family room. This lovely colonial also offers two gas fireplaces, a beautiful bullnose staircase that leads upstairs to 4 bedrooms. The master bedroom has tray a ceiling, elegant crown molding along with a sitting area and 2 walk-in closets. The bathroom has a soaking tub and separate shower. The other 3 bedrooms are all generous sized with large closets, an en-suite bathroom and a buddy bathroom. The basement has a large great room, Berber carpet, a theater room featuring Bose surround sound system and plenty of storage. Outside there is even more....a large deck and stone lighted patio with a two foot stone wall spanning the entire width of the house with a stone walkway to driveway, and a beautiful pergola! This is truly a gem of a home!! Other features include: central vacuum, ring system to include doorbell and front/back of the house cameras, security alarm system. Located within walking distance to walking distance to shopping and dining at Woodmore Town Center - Best Buy, Copper Canyon, Costco, Kobe, Nordstrom Rack, Silver Diner, Wegmans, etc. ****All offers will be reviewed on Friday @ 6pm*****Multiple offers received
Location
State MD
County Prince Georges
Zoning RS
Rooms
Basement Other
Interior
Hot Water Natural Gas
Heating Forced Air
Cooling Central A/C
Fireplaces Number 2
Heat Source Natural Gas
Exterior
Parking Features Garage - Front Entry
Garage Spaces 2.0
Water Access N
Accessibility None
Attached Garage 2
Total Parking Spaces 2
Garage Y
Building
Story 3
Sewer Public Sewer
Water Public
Architectural Style Colonial
Level or Stories 3
Additional Building Above Grade, Below Grade
New Construction N
Schools
School District Prince George'S County Public Schools
Others
Senior Community No
Tax ID 17133336146
Ownership Fee Simple
SqFt Source Assessor
Special Listing Condition Standard
Read Less
Want to know what your home might be worth? Contact us for a FREE valuation!

Our team is ready to help you sell your home for the highest possible price ASAP

Bought with KUL M ACHARYA • CENTURY 21 New Millennium
GET MORE INFORMATION





