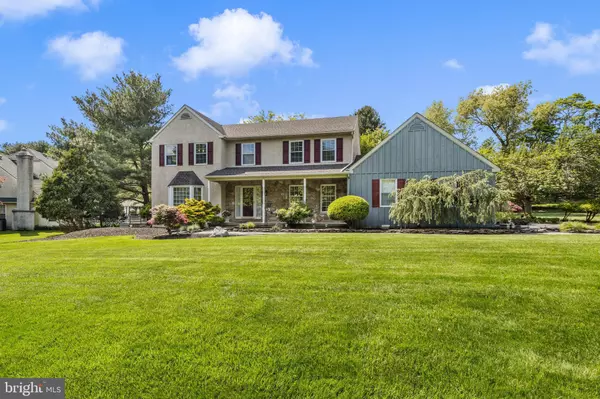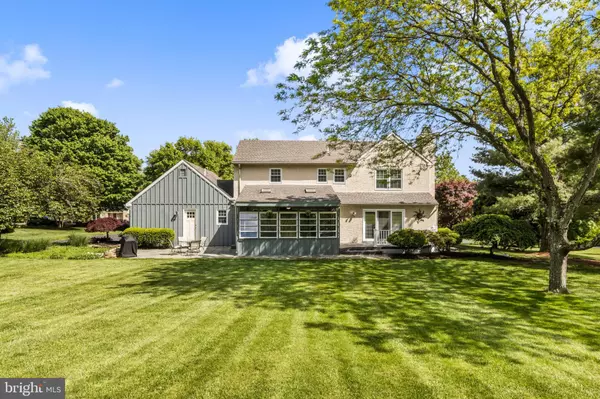$628,000
$635,000
1.1%For more information regarding the value of a property, please contact us for a free consultation.
3791 BROOKCROFT LN Garnet Valley, PA 19060
4 Beds
3 Baths
3,868 SqFt
Key Details
Sold Price $628,000
Property Type Single Family Home
Sub Type Detached
Listing Status Sold
Purchase Type For Sale
Square Footage 3,868 sqft
Price per Sqft $162
Subdivision Brookcroft
MLS Listing ID PADE546356
Sold Date 06/30/21
Style Traditional
Bedrooms 4
Full Baths 2
Half Baths 1
HOA Fees $8/ann
HOA Y/N Y
Abv Grd Liv Area 2,608
Originating Board BRIGHT
Year Built 1992
Annual Tax Amount $9,561
Tax Year 2020
Lot Size 0.716 Acres
Acres 0.72
Lot Dimensions 133.00 x 229.00
Property Description
Welcome home to this beautifully maintained 2 Story Colonial in desirable Garnet Valley School District! This 4 bedroom, 2.5 bath home boasts with pride of ownership throughout. First Floor includes Foyer Entry, Office with glass doors and pretty hardwood floors, Spacious Dining Room with crown molding, Kitchen with Corian countertops, stainless steel refrigerator, plenty of attractive shaker cabinetry, an eat-in area that leads the large Family Room with sliders to trex deck. It has a 3 Season Room with a door that leads to a Slate Patio area - ready for Summer BBQs! The 1st Floor Laundry area with side door entry is another nice feature. Second Floor has spacious Master Bedroom with walk in closet, master bath with soaking tub. 3 additional bedrooms offering plenty of closet space and beautiful hardwood floors. A hall Bathroom plus hardwood floors throughout make this the perfect second floor. Other features include 2 car garage, low HOA fee, great yard and a convenient location near schools, shopping, restaurants and major highways. All major components of the house have been updated and maintained beautifully by the current owner. Schedule your appointment today. You won't be disappointed. This house is a true gem!
Location
State PA
County Delaware
Area Bethel Twp (10403)
Zoning RESIDENTIAL
Rooms
Basement Full
Main Level Bedrooms 4
Interior
Interior Features Ceiling Fan(s), Family Room Off Kitchen, Floor Plan - Open, Formal/Separate Dining Room, Kitchen - Eat-In, Bathroom - Soaking Tub, Walk-in Closet(s), Wood Floors
Hot Water Natural Gas
Heating Forced Air
Cooling Central A/C
Fireplaces Number 1
Equipment Built-In Microwave, Dishwasher, Dryer, ENERGY STAR Dishwasher, ENERGY STAR Freezer, Oven - Self Cleaning, Refrigerator, Washer
Appliance Built-In Microwave, Dishwasher, Dryer, ENERGY STAR Dishwasher, ENERGY STAR Freezer, Oven - Self Cleaning, Refrigerator, Washer
Heat Source Natural Gas
Laundry Main Floor
Exterior
Exterior Feature Patio(s), Porch(es)
Parking Features Garage Door Opener
Garage Spaces 2.0
Water Access N
View Garden/Lawn
Accessibility None
Porch Patio(s), Porch(es)
Attached Garage 2
Total Parking Spaces 2
Garage Y
Building
Story 2
Sewer Public Sewer
Water Public
Architectural Style Traditional
Level or Stories 2
Additional Building Above Grade, Below Grade
New Construction N
Schools
Elementary Schools Bethel Springs
Middle Schools Garnet Valley
High Schools Garnet Valley
School District Garnet Valley
Others
HOA Fee Include Common Area Maintenance,Snow Removal
Senior Community No
Tax ID 03-00-00052-64
Ownership Fee Simple
SqFt Source Assessor
Special Listing Condition Standard
Read Less
Want to know what your home might be worth? Contact us for a FREE valuation!

Our team is ready to help you sell your home for the highest possible price ASAP

Bought with Kimberly W Kierstead • Patterson-Schwartz - Greenville
GET MORE INFORMATION





