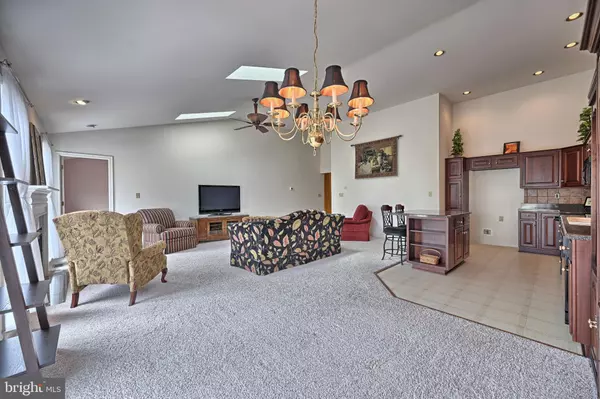$265,000
$254,900
4.0%For more information regarding the value of a property, please contact us for a free consultation.
500 QUIGGLEY CIR Harrisburg, PA 17112
2 Beds
2 Baths
1,413 SqFt
Key Details
Sold Price $265,000
Property Type Single Family Home
Sub Type Twin/Semi-Detached
Listing Status Sold
Purchase Type For Sale
Square Footage 1,413 sqft
Price per Sqft $187
Subdivision Brynfield
MLS Listing ID PADA2010798
Sold Date 04/20/22
Style Ranch/Rambler
Bedrooms 2
Full Baths 2
HOA Fees $98/mo
HOA Y/N Y
Abv Grd Liv Area 1,413
Originating Board BRIGHT
Year Built 2005
Annual Tax Amount $3,122
Tax Year 2005
Lot Size 6,098 Sqft
Acres 0.14
Property Description
In today's market, this is like finding a needle in a haystack!
In today's market, this is like finding a needle in a haystack! This little 2 bedroom stunner boasts one-level living with a wide-open floor plan and a gorgeous cherry kitchen that flows into your eating area and family room. Perfect for a small family whos just getting started or folks who are simplifying life for now. The full basement has ample space for all of life's memories until you decide to pull them out to reminisce.
Location
State PA
County Dauphin
Area West Hanover Twp (14068)
Zoning R01
Direction Northwest
Rooms
Other Rooms Foyer, Storage Room
Basement Daylight, Partial, Walkout Level
Main Level Bedrooms 2
Interior
Interior Features Dining Area
Hot Water Natural Gas
Heating Forced Air
Cooling Central A/C
Fireplaces Number 1
Equipment Oven/Range - Gas, Microwave, Dishwasher, Disposal
Fireplace Y
Appliance Oven/Range - Gas, Microwave, Dishwasher, Disposal
Heat Source Natural Gas
Exterior
Parking Features Garage - Front Entry
Garage Spaces 3.0
Utilities Available Cable TV Available
Water Access N
Roof Type Architectural Shingle
Accessibility None
Attached Garage 2
Total Parking Spaces 3
Garage Y
Building
Story 1
Foundation Concrete Perimeter
Sewer Public Sewer
Water Public
Architectural Style Ranch/Rambler
Level or Stories 1
Additional Building Above Grade
Structure Type Dry Wall
New Construction N
Schools
High Schools Central Dauphin
School District Central Dauphin
Others
Senior Community No
Tax ID 068-047-057-000-0000
Ownership Fee Simple
SqFt Source Estimated
Security Features Smoke Detector
Acceptable Financing Conventional, Cash
Listing Terms Conventional, Cash
Financing Conventional,Cash
Special Listing Condition Standard
Read Less
Want to know what your home might be worth? Contact us for a FREE valuation!

Our team is ready to help you sell your home for the highest possible price ASAP

Bought with MICHAEL YINGLING • RE/MAX Delta Group, Inc.

GET MORE INFORMATION





