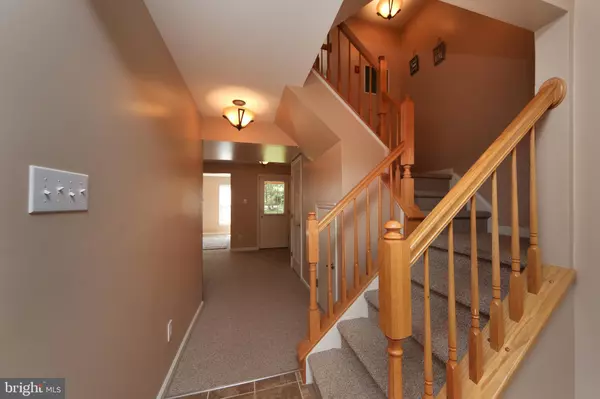$332,000
$329,900
0.6%For more information regarding the value of a property, please contact us for a free consultation.
104 JOSHUA CT North Wales, PA 19454
3 Beds
3 Baths
1,800 SqFt
Key Details
Sold Price $332,000
Property Type Townhouse
Sub Type Interior Row/Townhouse
Listing Status Sold
Purchase Type For Sale
Square Footage 1,800 sqft
Price per Sqft $184
Subdivision Terrace At Montgom
MLS Listing ID PAMC664924
Sold Date 11/30/20
Style Traditional
Bedrooms 3
Full Baths 2
Half Baths 1
HOA Fees $225/mo
HOA Y/N Y
Abv Grd Liv Area 1,800
Originating Board BRIGHT
Year Built 2001
Annual Tax Amount $4,838
Tax Year 2020
Lot Size 764 Sqft
Acres 0.02
Lot Dimensions x 0.00
Property Description
This townhome is waiting for you to call it home. Located in the Terrace of Montgomery community, you'll feel the warmth and see the brightness as you walk into the first level entry with ceramic tiles and access to your attached garage, Walk through and just imagine what you can do with all this finished space. This level incudes a coat closest, half bath, full laundry and access to the rear common area, large enough to run and play catch. Travel upstairs and you'll find beautiful hardwood flooring throughout the living room and breakfast area. The kitchen has been completely updated with granite countertops, stainless appliances, a pantry and ceramic tile flooring, which leads into a space that you could use as a dining area or a family room. It's up to your imagination. The deck has been freshly painted, very private and large enough to enjoy grilling your favorite meals. The top floor is where you'll find the 3 good sized bedrooms. The primary bedroom is light and bright with updated en suite bath, with shower, and walk in closet. The updated hall bath, with tub/shower combo, is easily assessible from the other 2 bedrooms. Hardwood flooring completes the upper level. The rear of this unit is spacious and open and can be accessed from the lower level. Great location, close to shopping, restaurants and major routes and less than 5 miles to a Septa Regional Rail Station.
Location
State PA
County Montgomery
Area Montgomery Twp (10646)
Zoning R3A
Rooms
Other Rooms Living Room, Dining Room, Kitchen, Family Room, Foyer
Basement Fully Finished, Daylight, Full, Front Entrance, Garage Access, Heated, Rear Entrance
Interior
Interior Features Breakfast Area, Ceiling Fan(s), Combination Kitchen/Dining, Combination Kitchen/Living, Dining Area, Family Room Off Kitchen, Floor Plan - Open, Kitchen - Eat-In, Pantry, Upgraded Countertops
Hot Water Natural Gas
Heating Forced Air
Cooling Central A/C
Flooring Carpet, Ceramic Tile, Hardwood
Equipment Built-In Microwave, Dishwasher, Disposal, Oven/Range - Gas, Stainless Steel Appliances
Fireplace N
Window Features Double Pane
Appliance Built-In Microwave, Dishwasher, Disposal, Oven/Range - Gas, Stainless Steel Appliances
Heat Source Natural Gas
Laundry Lower Floor
Exterior
Parking Features Garage - Front Entry, Garage Door Opener, Inside Access
Garage Spaces 2.0
Water Access N
Accessibility None
Attached Garage 1
Total Parking Spaces 2
Garage Y
Building
Lot Description Backs - Open Common Area
Story 3
Sewer Public Sewer
Water Public
Architectural Style Traditional
Level or Stories 3
Additional Building Above Grade, Below Grade
New Construction N
Schools
Elementary Schools Montgomery
Middle Schools Pennbrook
High Schools North Penn Senior
School District North Penn
Others
HOA Fee Include Common Area Maintenance,Ext Bldg Maint,Lawn Maintenance,Snow Removal,Trash
Senior Community No
Tax ID 46-00-01687-814
Ownership Fee Simple
SqFt Source Assessor
Security Features Security System
Acceptable Financing Cash, Conventional, FHA, VA
Listing Terms Cash, Conventional, FHA, VA
Financing Cash,Conventional,FHA,VA
Special Listing Condition Standard
Read Less
Want to know what your home might be worth? Contact us for a FREE valuation!

Our team is ready to help you sell your home for the highest possible price ASAP

Bought with Kenneth A Scarborough • Homestarr Realty

GET MORE INFORMATION





