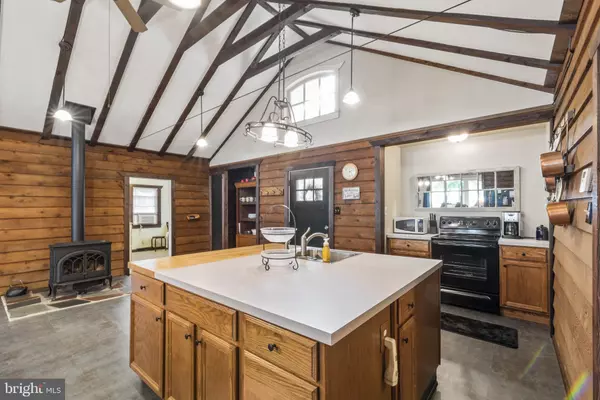$275,000
$260,000
5.8%For more information regarding the value of a property, please contact us for a free consultation.
3465 N SHORE DR Williamstown, NJ 08094
3 Beds
2 Baths
2,036 SqFt
Key Details
Sold Price $275,000
Property Type Single Family Home
Sub Type Detached
Listing Status Sold
Purchase Type For Sale
Square Footage 2,036 sqft
Price per Sqft $135
Subdivision Timber Lakes
MLS Listing ID NJGL264726
Sold Date 10/30/20
Style Other
Bedrooms 3
Full Baths 1
Half Baths 1
HOA Fees $35/ann
HOA Y/N Y
Abv Grd Liv Area 2,036
Originating Board BRIGHT
Year Built 1963
Annual Tax Amount $6,868
Tax Year 2019
Lot Size 0.367 Acres
Acres 0.37
Lot Dimensions 75.00 x 213.00
Property Description
Whether you're seeking a vacation/getaway home or a space to work or school from home, you do not want to miss this expanded and upgraded home on the lake in Williamstown. This is a 3-4 bed 1.5 bath lakefront dwelling that is ready and waiting for you to enjoy! This home has been meticulously maintained and cared for. The view is stunning as soon as you open the front door into the expansive kitchen and great room with vaulted ceilings throughout and large windows at the opposing end of the space with immediate and beckoning lake views. Exposed beams, ceiling fans and pendant lighting add the perfect detail to the vaulted ceilings. The kitchen space is smartly appointed with range and dishwasher tucked neatly into surrounding cabinetry, but there is plenty of space and potential to add more into this area as well. There is a dry sink and bar area in this space as well as a gas heated potbelly stove, adding to the fantastic entertainment areas in this home. This is all one floor living except for the large loft space that can be used as a bedroom or an additional sitting room. There are two screened in porches and an extra bonus room to use however you please. The full bath is large with well-chosen tile surround and flooring. The half bath is located with the also well-appointed laundry room. There is laminate and tiled floors throughout the home, the bedrooms are cleanly carpeted. And last but not nearly least is the exterior of this home, so peaceful, fresh and serene. There is an expansive yard that leads to a deck sitting over the water with easy access in to launch kayaks, floats, or canoes for endless hours of outdoor family and friends' time. This home is nestled in on a quiet, closed-end street, lush with trees in a friendly neighborhood just waiting for you to join!
Location
State NJ
County Gloucester
Area Monroe Twp (20811)
Zoning RES
Rooms
Other Rooms Living Room, Primary Bedroom, Bedroom 2, Bedroom 3, Kitchen, Family Room, Bonus Room
Main Level Bedrooms 3
Interior
Hot Water Electric
Heating Other
Cooling Window Unit(s)
Flooring Laminated, Carpet, Vinyl
Heat Source Oil
Exterior
Water Access N
Roof Type Shingle
Accessibility None
Garage N
Building
Lot Description Level
Story 1.5
Sewer Public Sewer
Water Well
Architectural Style Other
Level or Stories 1.5
Additional Building Above Grade, Below Grade
New Construction N
Schools
School District Monroe Township
Others
Senior Community No
Tax ID 11-09702-00029
Ownership Fee Simple
SqFt Source Assessor
Special Listing Condition Standard
Read Less
Want to know what your home might be worth? Contact us for a FREE valuation!

Our team is ready to help you sell your home for the highest possible price ASAP

Bought with Cynthia Deehr • BHHS Fox & Roach-Marlton

GET MORE INFORMATION





