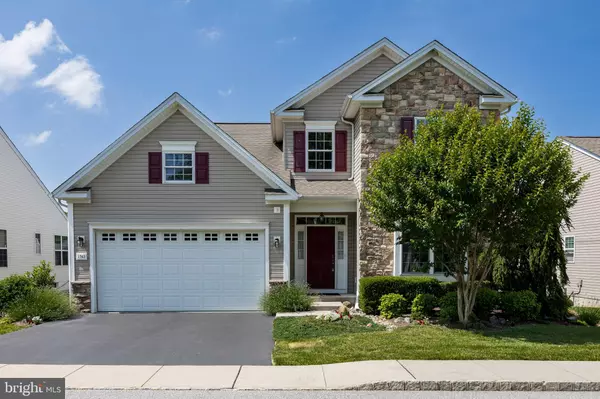$528,000
$489,000
8.0%For more information regarding the value of a property, please contact us for a free consultation.
1742 ASHBROOKE Garnet Valley, PA 19060
3 Beds
3 Baths
2,296 SqFt
Key Details
Sold Price $528,000
Property Type Single Family Home
Sub Type Detached
Listing Status Sold
Purchase Type For Sale
Square Footage 2,296 sqft
Price per Sqft $229
Subdivision Foxfield
MLS Listing ID PADE2027480
Sold Date 06/24/22
Style Colonial
Bedrooms 3
Full Baths 3
HOA Fees $334/mo
HOA Y/N Y
Abv Grd Liv Area 2,296
Originating Board BRIGHT
Year Built 2006
Annual Tax Amount $8,246
Tax Year 2021
Lot Size 6,970 Sqft
Acres 0.16
Lot Dimensions 0.00 x 0.00
Property Sub-Type Detached
Property Description
Bright, upgraded & spacious 3/4 bedroom, 3 full bath Clayton model in the sought after Foxfield 55+ community. Lovely landscaping greets you and the covered entry welcomes. The sun-filled 2 story entry is adjacent to the flexible, open living & dining room combination with a double front window and hardwood floors. Wood floors flow into the rear of the home's upgraded island kitchen and breakfast area. The open kitchen & family room are the heart of the home with updated stainless steel appliances & hardwood floors. There is also a cozy sun room with skylights perfect for morning coffee. Sun room has steps to the private, protected rear brick patio. The primary bedroom includes a large walk-in closet and ensuite bathroom. The 2nd main floor bedroom is spacious with close by full bathroom. The main level also includes a laundry room with included pedestal washer & dryer and access to the 2 car garage. The 2nd floor includes a bedroom, full bathroom and bonus room that can be used as a study, TV room or 4th bedroom. The large unfinished basement provides great storage or hobby space. Updates include hardwood in kitchen, living & dining room, new carpet in all carpeted areas (2019), hot water heater & central air (2020). This home is neutral, in excellent condition and move-in ready. Foxfield is a premier 55+ community with a beautiful club house featuring a party room w/kitchen, exercise, meeting & game rooms as well as a library. There is an outdoor pool & tennis, pickleball & bocce courts. There are also extensive walking trails and a 6 hole par-3 golf course. Foxfield is conveniently located within minutes of I95 with easy access to Philadelphia, Philly airport & Wilmington, Close to Route 202 & tax-free Delaware shopping. Offers will be reviewed at or after 6:00 PM Monday evening, 6/13/22.
Location
State PA
County Delaware
Area Bethel Twp (10403)
Zoning RESIDENTIAL
Rooms
Other Rooms Living Room, Dining Room, Primary Bedroom, Bedroom 2, Bedroom 3, Kitchen, Family Room, Sun/Florida Room, Other, Bathroom 2, Bathroom 3, Primary Bathroom
Basement Poured Concrete
Main Level Bedrooms 2
Interior
Interior Features Breakfast Area, Carpet, Combination Dining/Living, Entry Level Bedroom, Family Room Off Kitchen, Kitchen - Eat-In, Kitchen - Island
Hot Water Natural Gas
Heating Forced Air
Cooling Central A/C
Flooring Wood, Carpet
Equipment Built-In Microwave, Dryer, Washer, Dishwasher
Appliance Built-In Microwave, Dryer, Washer, Dishwasher
Heat Source Natural Gas
Laundry Main Floor
Exterior
Parking Features Garage Door Opener, Inside Access
Garage Spaces 4.0
Amenities Available Club House, Exercise Room, Game Room, Golf Course, Jog/Walk Path, Library, Meeting Room, Party Room, Pool - Outdoor, Tennis Courts
Water Access N
Roof Type Asphalt
Accessibility None
Attached Garage 2
Total Parking Spaces 4
Garage Y
Building
Story 2
Foundation Concrete Perimeter
Sewer Public Sewer
Water Public
Architectural Style Colonial
Level or Stories 2
Additional Building Above Grade, Below Grade
New Construction N
Schools
School District Garnet Valley
Others
HOA Fee Include Common Area Maintenance,Ext Bldg Maint,Lawn Maintenance,Management,Pool(s),Recreation Facility,Snow Removal,Trash
Senior Community Yes
Age Restriction 55
Tax ID 03-00-00001-42
Ownership Fee Simple
SqFt Source Assessor
Acceptable Financing Cash, Conventional, VA
Listing Terms Cash, Conventional, VA
Financing Cash,Conventional,VA
Special Listing Condition Standard
Read Less
Want to know what your home might be worth? Contact us for a FREE valuation!

Our team is ready to help you sell your home for the highest possible price ASAP

Bought with Mary M Koch • Century 21 Preferred
GET MORE INFORMATION





