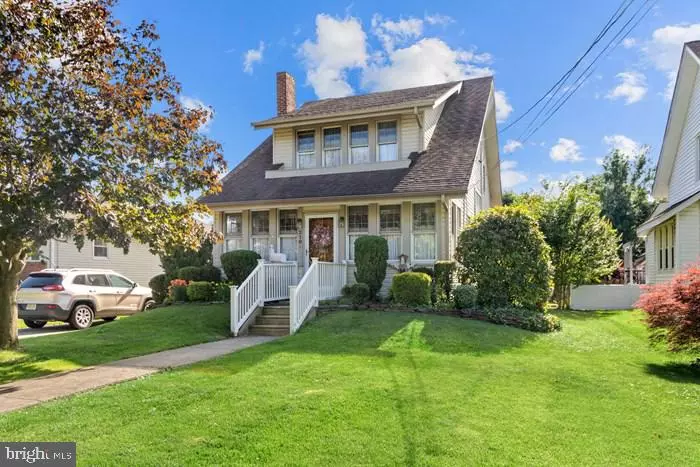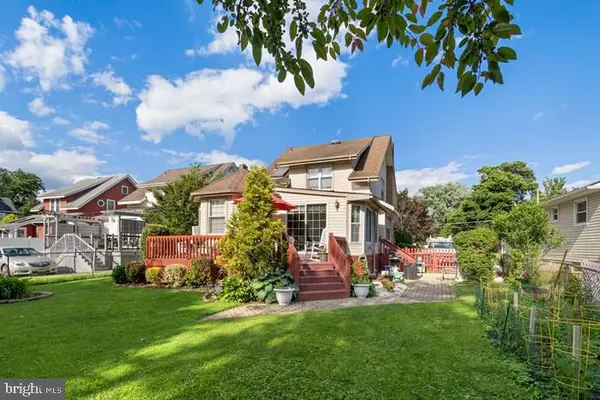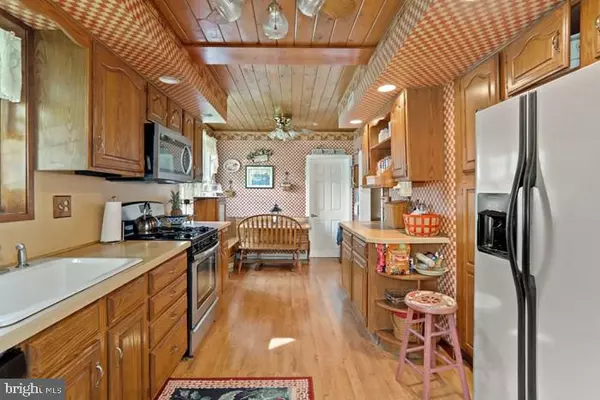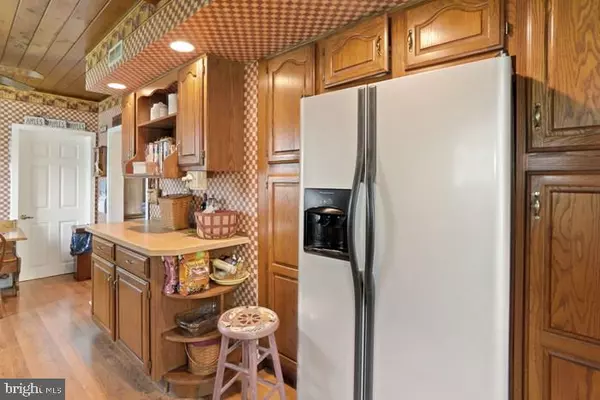$275,000
$270,000
1.9%For more information regarding the value of a property, please contact us for a free consultation.
210 N WARWICK RD Magnolia, NJ 08049
3 Beds
2 Baths
1,483 SqFt
Key Details
Sold Price $275,000
Property Type Single Family Home
Sub Type Detached
Listing Status Sold
Purchase Type For Sale
Square Footage 1,483 sqft
Price per Sqft $185
Subdivision None Available
MLS Listing ID NJCD2027854
Sold Date 07/08/22
Style Traditional
Bedrooms 3
Full Baths 1
Half Baths 1
HOA Y/N N
Abv Grd Liv Area 1,483
Originating Board BRIGHT
Year Built 1925
Annual Tax Amount $6,420
Tax Year 2020
Lot Dimensions 50.00 x 0.00
Property Description
Welcome to Magnolia. This 3 bedroom 1.5 bath has all the extras you want. The backyard is large and flat and perfect for the summer gatherings. and you can overlook everything from the wraparound porch. The inside has such great light that the sun will follow you all day. The bonus rooms include a front room that doubles as an office, an eat in kitchen as well as a dining room and a skylit sunroom . Its such a lovely home perfect for the family that wants their own space and still be close to everything.
Location
State NJ
County Camden
Area Magnolia Boro (20423)
Zoning RESIDENTIAL
Rooms
Other Rooms Living Room, Dining Room, Kitchen, Foyer, Sun/Florida Room
Basement Partially Finished
Interior
Hot Water Natural Gas
Heating Baseboard - Hot Water
Cooling Central A/C
Heat Source Natural Gas
Exterior
Garage Spaces 3.0
Water Access N
Accessibility None
Total Parking Spaces 3
Garage N
Building
Story 2
Foundation Block
Sewer Public Sewer
Water Public
Architectural Style Traditional
Level or Stories 2
Additional Building Above Grade, Below Grade
New Construction N
Schools
School District Sterling High
Others
Pets Allowed Y
Senior Community No
Tax ID 23-00002 11-00003
Ownership Fee Simple
SqFt Source Assessor
Acceptable Financing Cash, Conventional, FHA
Listing Terms Cash, Conventional, FHA
Financing Cash,Conventional,FHA
Special Listing Condition Standard
Pets Allowed Cats OK, Dogs OK
Read Less
Want to know what your home might be worth? Contact us for a FREE valuation!

Our team is ready to help you sell your home for the highest possible price ASAP

Bought with Anthony Esposito • RE/MAX Aspire

GET MORE INFORMATION





