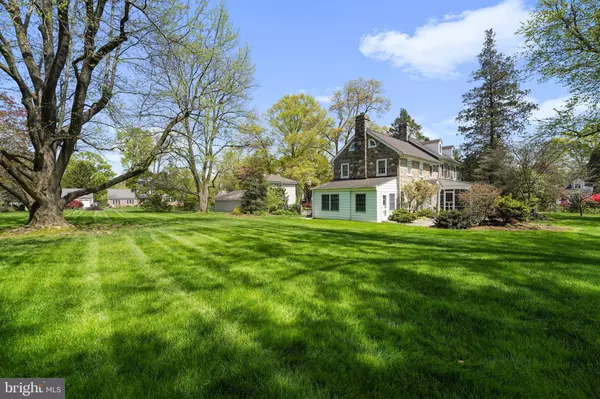$1,050,000
$850,000
23.5%For more information regarding the value of a property, please contact us for a free consultation.
303 COPPLES LN Wallingford, PA 19086
6 Beds
5 Baths
4,462 SqFt
Key Details
Sold Price $1,050,000
Property Type Single Family Home
Sub Type Detached
Listing Status Sold
Purchase Type For Sale
Square Footage 4,462 sqft
Price per Sqft $235
Subdivision None Available
MLS Listing ID PADE545404
Sold Date 07/15/21
Style Traditional
Bedrooms 6
Full Baths 4
Half Baths 1
HOA Y/N N
Abv Grd Liv Area 4,462
Originating Board BRIGHT
Year Built 1900
Annual Tax Amount $19,634
Tax Year 2020
Lot Size 1.450 Acres
Acres 1.45
Lot Dimensions 281 x 213
Property Description
This beautiful and stately stone home on Copples Lane has spanned over two centuries of Pennsylvania history and is absolutely breathtaking. Originally part of the Thomas Leiper Farm, the main part of this home was built from gorgeous local field stone in 1802. With 6 bedrooms and nearly 4,500 square feet of exceptional living space, the sellers have preserved the historic beauty of the home while providing many updates which add to its comfort and functionality. Upon entering this STUNNING 1.45 acre property, you will find glorious mature trees, an abundance of blooming perennials and gardens at every turn, lavish professional landscaping, large open spaces for soccer, lacrosse or hide and seek, stone paths, soaring lampposts and the perfect setting for entertaining and private relaxation. Enter through the stone patio and be welcomed into a generous Living Room featuring oversized windows, a handsome painted brick fireplace, oversized glass doors with transom windows which open to the incredible Screened-in Porch, and a quarter turn staircase with landing providing vantage points to both the living and dining room. The elegant step-down formal Dining Room is filled with detailed molding, beautiful views of the side yard and features a wood burning fireplace with brick surround. Just off the Dining Room is a convenient Mudroom with large pantry, Powder Room, Laundry and easy access to the charming Detached two car Garage and former Caretakers Cottage (which is now used for storage). There is also access to the large gourmet Kitchen which features exposed brick, updated stainless appliances (Dacor oven, Fisher and Paykel DW), huge pantry, gorgeous cherry cabinets and breakfast eating area. Off the living room, walk through the handsome Study/Library, which also has access to the expansive screened-in porch and kitchen providing excellent flow, into the sensational step-down Family Room wing, which was added in 1928. This fabulous room is incredible and features an oversized fireplace and custom built-ins including a dry bar, doors to the spacious and elegant stone patio for seamless outdoor entertaining, another impressive staircase, beautiful views and leads to the fully functional office, with separate outside entrances, offering endless possibilities for work or study at home. The second floor of this home is equally remarkable. The Main Bedroom is bright and airy with windows on three sides, an ensuite Bathroom and generous closet space. There are five additional ample sized Bedrooms, each with charming attributes, two of which share a jack and jill Bathroom and there is also a hall Bathroom. The 3rd floor features two additional Bonus Rooms, plus a full Bathroom and could easily serve as an Au-Pair or In Law Suite, art studio or playroom area. With immaculate attention to detail throughout, an absolutely gorgeous setting and in an ideal location close to Wallingford Swarthmore Schools, train station to Philadelphia, PHL Airport and morethis well-appointed and exceptionally maintained home is available for the first time in 40 years (!) and is truly a once in a lifetime opportunity not to be missed!
Location
State PA
County Delaware
Area Nether Providence Twp (10434)
Zoning RESIDENTIAL
Rooms
Other Rooms Living Room, Dining Room, Primary Bedroom, Bedroom 2, Bedroom 3, Bedroom 4, Bedroom 5, Kitchen, Family Room, Study, Office, Bedroom 6, Bonus Room
Basement Full
Interior
Interior Features Additional Stairway, Breakfast Area, Curved Staircase, Formal/Separate Dining Room, Kitchen - Eat-In, Wood Floors
Hot Water Natural Gas
Heating Hot Water
Cooling Multi Units
Fireplaces Number 3
Heat Source Natural Gas
Exterior
Parking Features Garage - Front Entry, Garage Door Opener
Garage Spaces 2.0
Water Access N
Accessibility None
Total Parking Spaces 2
Garage Y
Building
Lot Description Corner, Landscaping, Open, Rear Yard, SideYard(s)
Story 3
Sewer Public Sewer
Water Public
Architectural Style Traditional
Level or Stories 3
Additional Building Above Grade, Below Grade
New Construction N
Schools
Elementary Schools Wallingford
Middle Schools Strath Haven
High Schools Strath Haven
School District Wallingford-Swarthmore
Others
Senior Community No
Tax ID 34-00-00716-00
Ownership Fee Simple
SqFt Source Estimated
Special Listing Condition Standard
Read Less
Want to know what your home might be worth? Contact us for a FREE valuation!

Our team is ready to help you sell your home for the highest possible price ASAP

Bought with Lee A Kernen • BHHS Fox & Roach-Media

GET MORE INFORMATION





