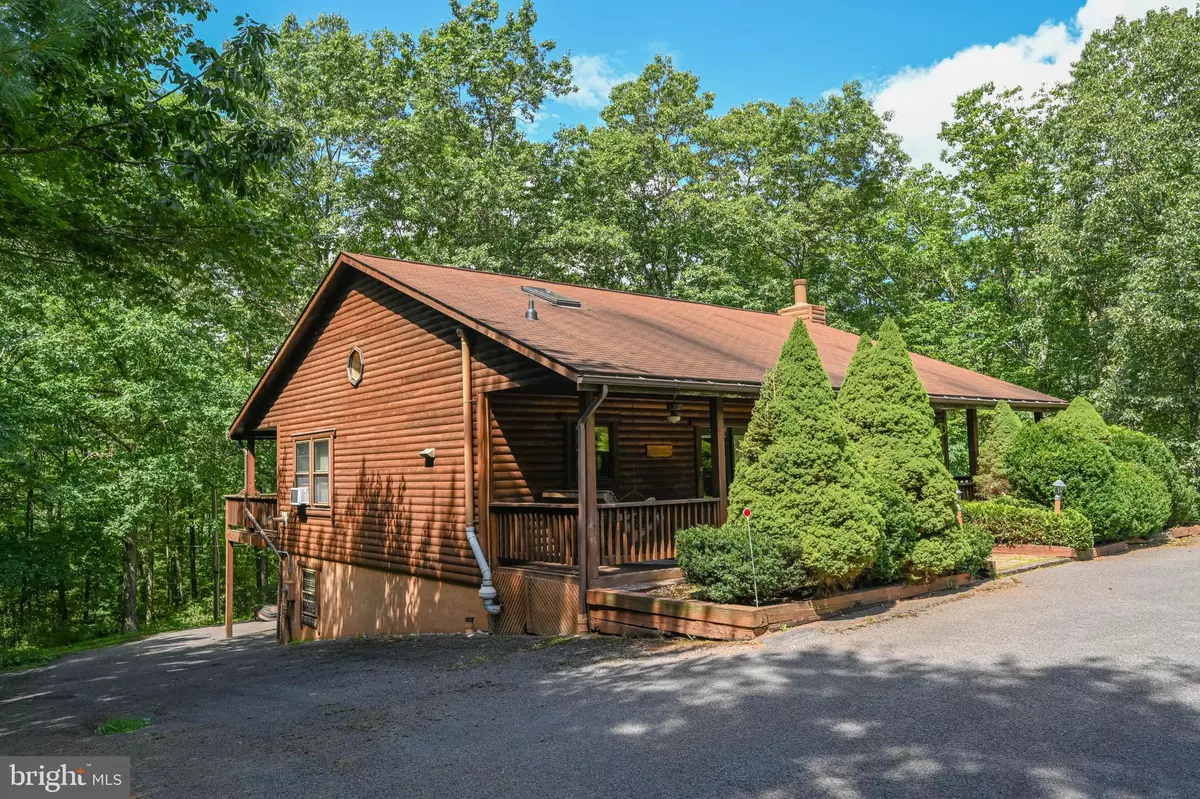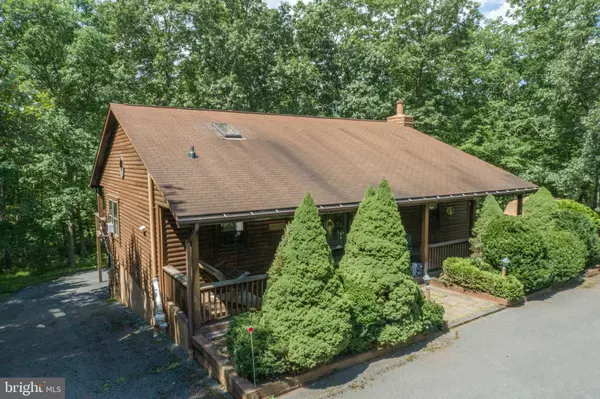$419,000
$419,900
0.2%For more information regarding the value of a property, please contact us for a free consultation.
300 NORMAS WAY Mc Henry, MD 21541
3 Beds
2 Baths
2,352 SqFt
Key Details
Sold Price $419,000
Property Type Single Family Home
Sub Type Detached
Listing Status Sold
Purchase Type For Sale
Square Footage 2,352 sqft
Price per Sqft $178
Subdivision Gleanings
MLS Listing ID MDGA2003650
Sold Date 10/18/22
Style Cabin/Lodge,Log Home
Bedrooms 3
Full Baths 2
HOA Fees $54/ann
HOA Y/N Y
Abv Grd Liv Area 1,176
Originating Board BRIGHT
Year Built 1990
Annual Tax Amount $2,927
Tax Year 2022
Lot Size 1.700 Acres
Acres 1.7
Property Description
Charming log home located in the Gleanings just minutes from WISP Resort and Deep Creek Lake! This 3BR 2Bath cabin sits on 1.7 acres on a private cul-de-sac! Open concept living on the main level with plenty of natural light. The large recreation room downstairs is excellent for entertaining on those rainy days and includes a Primary bedroom, a large Primary bath with whirlpool tub, and a laundry room. Massive Wrap around deck is covered on the front and back, perfect for enjoying the property in any season. The two pellet stoves are efficient at keeping you warm and toasty in the winter months, and the hot tub under the deck is enjoyable year-round. Plenty of storage for your skis and kayaks in the large shed! Great private walking trail is already cut into the acreage in the back yard. Ample parking on the circular driveway that goes all the way around to the back of the house. Don't miss your chance to see this Deep Creek classic... Call today for your private showing!
Location
State MD
County Garrett
Zoning RESIDENTIAL
Rooms
Other Rooms Living Room, Dining Room, Primary Bedroom, Kitchen, Bedroom 1, Laundry, Recreation Room, Primary Bathroom
Basement Fully Finished
Main Level Bedrooms 2
Interior
Interior Features Carpet, Ceiling Fan(s), Entry Level Bedroom, Floor Plan - Open
Hot Water Electric
Heating Baseboard - Electric, Wood Burn Stove
Cooling Ceiling Fan(s)
Fireplaces Number 1
Fireplaces Type Stone, Insert
Fireplace Y
Heat Source Electric, Wood
Exterior
Exterior Feature Deck(s), Wrap Around
Garage Spaces 6.0
Water Access N
View Trees/Woods
Accessibility None
Porch Deck(s), Wrap Around
Total Parking Spaces 6
Garage N
Building
Lot Description Cul-de-sac, Trees/Wooded
Story 2
Foundation Concrete Perimeter
Sewer Septic Exists
Water Well
Architectural Style Cabin/Lodge, Log Home
Level or Stories 2
Additional Building Above Grade, Below Grade
New Construction N
Schools
School District Garrett County Public Schools
Others
HOA Fee Include Road Maintenance
Senior Community No
Tax ID 1206030017
Ownership Fee Simple
SqFt Source Assessor
Special Listing Condition Standard
Read Less
Want to know what your home might be worth? Contact us for a FREE valuation!

Our team is ready to help you sell your home for the highest possible price ASAP

Bought with Nina A Beitzel • Railey Realty, Inc.

GET MORE INFORMATION





