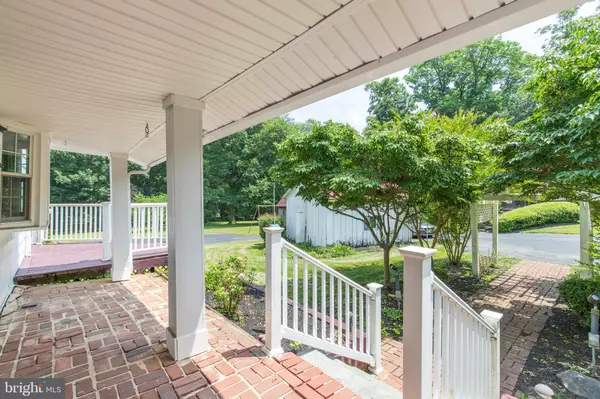$450,000
$550,000
18.2%For more information regarding the value of a property, please contact us for a free consultation.
63 KIRK RD Garnet Valley, PA 19060
7 Beds
2 Baths
3,802 SqFt
Key Details
Sold Price $450,000
Property Type Single Family Home
Sub Type Detached
Listing Status Sold
Purchase Type For Sale
Square Footage 3,802 sqft
Price per Sqft $118
Subdivision The Ridings At Conc
MLS Listing ID PADE2002838
Sold Date 11/22/21
Style Colonial,Converted Barn,Farmhouse/National Folk
Bedrooms 7
Full Baths 2
HOA Y/N N
Abv Grd Liv Area 3,802
Originating Board BRIGHT
Year Built 1935
Annual Tax Amount $9,640
Tax Year 2021
Lot Size 2.088 Acres
Acres 2.09
Lot Dimensions 0.00 x 0.00
Property Sub-Type Detached
Property Description
Own a piece of history in this seven bedroom, two bathroom estate situated on over two peaceful acres overlooking beautiful gardens and mature trees. The Cloud-Hewes-Pierce House consists of a main house and separate barn established in 1682 and is recognized by the Concord Township Historical Commission. The main house has been partially restored and blends original details with modern amenities. A paver walkway and arbor surrounded by colorful blooms leads to the front entrance. Step inside and take in the hardwood flooring, crown molding and exposed stone that add unique touches to every room. Entertain in the spacious living room complete with a sun-filled bay window and sliding glass door to the backyard. A separate sitting room offers a cozy fireplace and built-in shelving and can easily be a home office or library. The incredible dining room is perfect for large gatherings and features a rare Dutch cupboard, bay window and exposed stone wall. Gather around the second stone fireplace in the family room before continuing into the gorgeous kitchen. Prepare meals surrounded by granite countertops, stainless steel appliances and rows of wood cabinetry. Enjoy smaller meals at the breakfast bar or in the sunny breakfast nook while exposed beams add the finishing touch.
Bring your ideas to the spacious and bright bedrooms and create your own private retreat. A fully updated bathroom, complete with a walk-in custom tile shower and large vanity, and a convenient laundry room complete the main house. The outdoor living spaces focus on the incredible lot full of colorful gardens, mature trees and large grassy areas perfect for relaxing or entertaining. The barn has been partially redesigned as a guest house complete with its own balcony in the front and huge deck in the back to take in the amazing views. A 3-car garage makes parking and outdoor storage easy! Do not miss the chance to own a piece of Concord Township history!
Location
State PA
County Delaware
Area Concord Twp (10413)
Zoning R-90
Rooms
Other Rooms Living Room, Dining Room, Primary Bedroom, Kitchen, Family Room, Foyer, 2nd Stry Fam Rm, Sun/Florida Room, Laundry, Office, Bathroom 2, Primary Bathroom
Basement Full
Main Level Bedrooms 1
Interior
Interior Features 2nd Kitchen, Carpet, Ceiling Fan(s), Chair Railings, Crown Moldings, Entry Level Bedroom, Exposed Beams, Formal/Separate Dining Room, Kitchen - Country, Recessed Lighting, Stall Shower, Upgraded Countertops, Walk-in Closet(s), Wood Floors
Hot Water Oil
Heating Hot Water
Cooling Window Unit(s)
Flooring Solid Hardwood
Fireplaces Number 3
Fireplaces Type Brick, Stone
Equipment Built-In Microwave, Built-In Range, Dishwasher, Disposal, Dryer - Electric, Exhaust Fan, Oven - Self Cleaning, Oven/Range - Electric
Fireplace Y
Window Features Bay/Bow
Appliance Built-In Microwave, Built-In Range, Dishwasher, Disposal, Dryer - Electric, Exhaust Fan, Oven - Self Cleaning, Oven/Range - Electric
Heat Source Oil
Laundry Main Floor
Exterior
Exterior Feature Deck(s), Patio(s), Wrap Around
Parking Features Additional Storage Area, Garage Door Opener, Garage - Front Entry, Oversized
Garage Spaces 15.0
Water Access N
Accessibility None
Porch Deck(s), Patio(s), Wrap Around
Total Parking Spaces 15
Garage Y
Building
Story 2
Sewer On Site Septic
Water Well, Private
Architectural Style Colonial, Converted Barn, Farmhouse/National Folk
Level or Stories 2
Additional Building Above Grade, Below Grade
New Construction N
Schools
School District Garnet Valley
Others
Senior Community No
Tax ID 13-00-00500-01
Ownership Fee Simple
SqFt Source Assessor
Acceptable Financing Cash, Conventional
Listing Terms Cash, Conventional
Financing Cash,Conventional
Special Listing Condition Standard
Read Less
Want to know what your home might be worth? Contact us for a FREE valuation!

Our team is ready to help you sell your home for the highest possible price ASAP

Bought with William Burgess III • RE/MAX 1st Choice - Middletown
GET MORE INFORMATION





