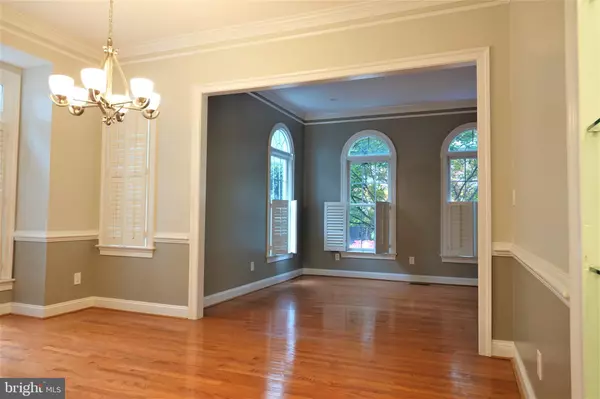$1,275,000
$1,375,000
7.3%For more information regarding the value of a property, please contact us for a free consultation.
114 TREEHAVEN ST Gaithersburg, MD 20878
6 Beds
5 Baths
5,916 SqFt
Key Details
Sold Price $1,275,000
Property Type Single Family Home
Sub Type Detached
Listing Status Sold
Purchase Type For Sale
Square Footage 5,916 sqft
Price per Sqft $215
Subdivision Kentlands
MLS Listing ID MDMC2053626
Sold Date 07/12/22
Style Colonial
Bedrooms 6
Full Baths 4
Half Baths 1
HOA Fees $141/mo
HOA Y/N Y
Abv Grd Liv Area 3,968
Originating Board BRIGHT
Year Built 1999
Annual Tax Amount $13,005
Tax Year 2022
Lot Size 10,607 Sqft
Acres 0.24
Property Description
One of Kentlands's largest custom built single family home nestled on 0.24 acre wooded lot. 5,916 sqft of finished living space offers grand foyer with recessed light on main entry level, study room, living room and dinning room, large gourmet kitchen with granite counter and stainless steel appliances, family room with a stacked stone fireplace and a wall of windows overlooking wooded backyard, morning room and breakfast area with a French doo to deck enjoying the tree views. Ten foot ceiling, hardwood floor through out most of the house, extensive moldings and lights. Five bedrooms and 3 full baths on top level, primary bedroom has tray ceiling and fireplace. Fully finished walk-out basement features a wet bar, a sixth bedroom, two dens or offices, and an expansive rec room with home theater screen. Fully fenced large private backyard. The house boasts four full baths which were all beautifully renovated in recent years. New LVP in kitchen and morning room. New refrigerator and cooktop. Hot water heater is 2021, Cedar roof has been continuously maintained. All roof dormers have new PVC boards. The house is located on one of the most desirable street in sought after Kentlands. it is very close to all of the community's
attractions including the Kentlands Mansion, pool and tennis courts, basketball courts, and playgrounds, parks, and facilities as well as shopping centers, restaurants.
Location
State MD
County Montgomery
Zoning MXD
Rooms
Basement Full, Fully Finished, Walkout Level, Daylight, Full
Interior
Hot Water Natural Gas
Heating Forced Air
Cooling Central A/C
Equipment Cooktop, Cooktop - Down Draft, Dishwasher, Disposal, Dryer, Oven - Wall, Refrigerator, Stainless Steel Appliances, Washer
Fireplace Y
Appliance Cooktop, Cooktop - Down Draft, Dishwasher, Disposal, Dryer, Oven - Wall, Refrigerator, Stainless Steel Appliances, Washer
Heat Source Natural Gas
Exterior
Parking Features Garage - Front Entry
Garage Spaces 2.0
Water Access N
Accessibility None
Attached Garage 2
Total Parking Spaces 2
Garage Y
Building
Story 3
Foundation Concrete Perimeter, Slab
Sewer Public Sewer
Water Public
Architectural Style Colonial
Level or Stories 3
Additional Building Above Grade, Below Grade
New Construction N
Schools
Elementary Schools Rachel Carson
Middle Schools Lakelands Park
High Schools Quince Orchard
School District Montgomery County Public Schools
Others
Senior Community No
Tax ID 160903051563
Ownership Fee Simple
SqFt Source Assessor
Special Listing Condition Standard
Read Less
Want to know what your home might be worth? Contact us for a FREE valuation!

Our team is ready to help you sell your home for the highest possible price ASAP

Bought with Nicole Carroll Powell • Compass

GET MORE INFORMATION





