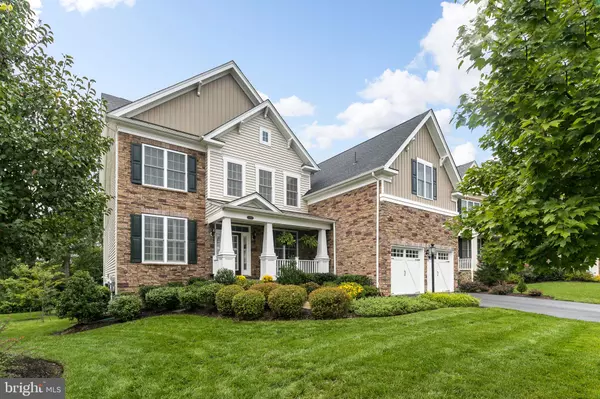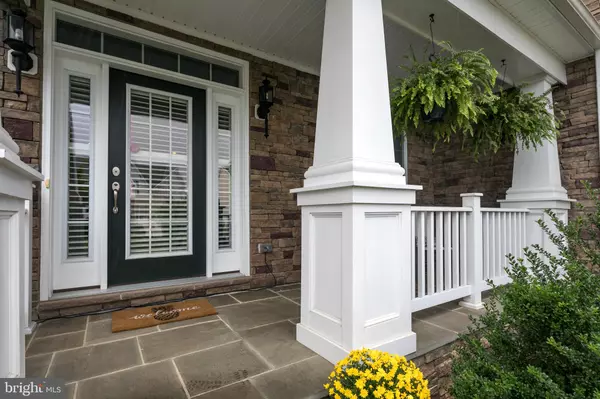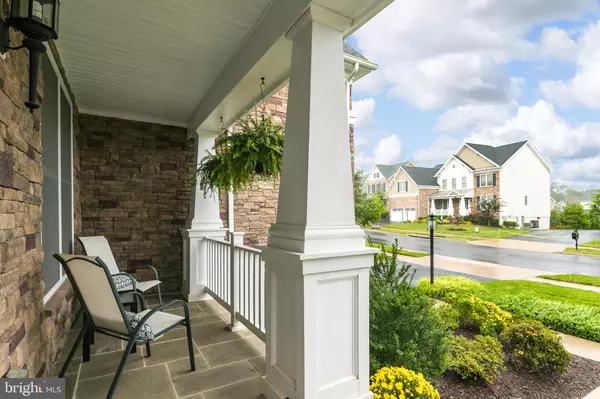$800,000
$800,000
For more information regarding the value of a property, please contact us for a free consultation.
15925 PAYNES FARM DR Haymarket, VA 20169
4 Beds
4 Baths
4,761 SqFt
Key Details
Sold Price $800,000
Property Type Single Family Home
Sub Type Detached
Listing Status Sold
Purchase Type For Sale
Square Footage 4,761 sqft
Price per Sqft $168
Subdivision Dominion Valley Country Club
MLS Listing ID VAPW504216
Sold Date 10/07/20
Style Craftsman
Bedrooms 4
Full Baths 2
Half Baths 2
HOA Fees $155/mo
HOA Y/N Y
Abv Grd Liv Area 3,533
Originating Board BRIGHT
Year Built 2016
Annual Tax Amount $7,851
Tax Year 2020
Lot Size 9,862 Sqft
Acres 0.23
Property Description
Welcome home !Spectacular Craftsman style home located on charming street, backing to trees in the sought after, gated golf course community, Dominion Valley Country Club. Gleaming hardwood flooring on the main level. Handsome main level office. Gorgeous Chef's kitchen with oversized island and upgraded stainless steel appliances. Amazing and oversized 30x19 Garage...plenty of room for storage. Walkout to HUGE deck overlooking treed backyard. The luxurious owners' bedroom with his/her walk-in closets, a sitting room, and step down to stunning spa-like ensuite bath featuring a soaking tub and over-sized shower. Three generously sized secondary bedrooms finish off the upper level. The lower level is well-equipped for any number of activities and includes an expansive recreation/game room, a storage room and a half bathroom. Rounding out this exceptional home is an expansive stone patio with room for dining and cozy nights by the fire pit. This beautiful home shows better than the model and will not disappoint.
Location
State VA
County Prince William
Zoning RPC
Rooms
Other Rooms Living Room, Kitchen, Family Room, Laundry, Office, Recreation Room, Storage Room
Basement Full
Interior
Hot Water Natural Gas
Heating Central
Cooling Central A/C, Ceiling Fan(s)
Fireplaces Number 1
Equipment Built-In Microwave, Cooktop, Dishwasher, Disposal, Cooktop - Down Draft, Dryer, Exhaust Fan, Humidifier, Oven - Wall, Refrigerator, Washer, Water Heater
Furnishings No
Appliance Built-In Microwave, Cooktop, Dishwasher, Disposal, Cooktop - Down Draft, Dryer, Exhaust Fan, Humidifier, Oven - Wall, Refrigerator, Washer, Water Heater
Heat Source Natural Gas
Exterior
Exterior Feature Deck(s), Patio(s), Porch(es)
Parking Features Garage - Front Entry
Garage Spaces 2.0
Amenities Available Basketball Courts, Club House, Common Grounds, Dining Rooms, Fencing, Game Room, Gated Community, Golf Club, Golf Course, Golf Course Membership Available, Jog/Walk Path, Party Room, Pool - Indoor, Pool - Outdoor, Putting Green, Recreational Center, Security, Swimming Pool, Tennis - Indoor, Tennis Courts, Tot Lots/Playground
Water Access N
View Trees/Woods
Accessibility 32\"+ wide Doors
Porch Deck(s), Patio(s), Porch(es)
Attached Garage 2
Total Parking Spaces 2
Garage Y
Building
Story 3
Sewer Public Sewer
Water Public
Architectural Style Craftsman
Level or Stories 3
Additional Building Above Grade, Below Grade
New Construction N
Schools
Elementary Schools Alvey
Middle Schools Ronald Wilson Reagan
High Schools Battlefield
School District Prince William County Public Schools
Others
HOA Fee Include Management,Reserve Funds,Security Gate,Snow Removal,Trash
Senior Community No
Tax ID 7298-29-1565
Ownership Fee Simple
SqFt Source Assessor
Security Features Electric Alarm
Special Listing Condition Standard
Read Less
Want to know what your home might be worth? Contact us for a FREE valuation!

Our team is ready to help you sell your home for the highest possible price ASAP

Bought with Jae Alexander Khu • Berkshire Hathaway HomeServices PenFed Realty

GET MORE INFORMATION





