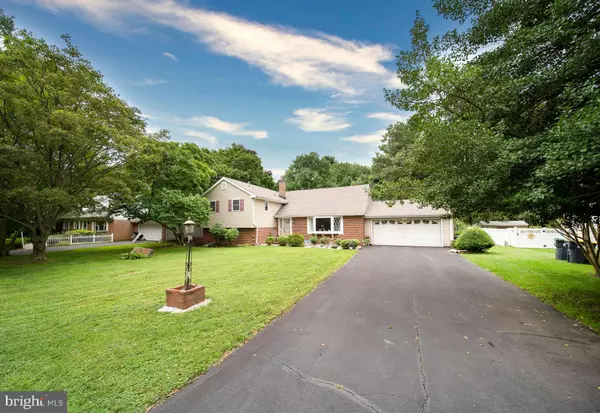$430,000
$450,000
4.4%For more information regarding the value of a property, please contact us for a free consultation.
2410 LANSIDE DR Wilmington, DE 19810
5 Beds
3 Baths
4,340 SqFt
Key Details
Sold Price $430,000
Property Type Single Family Home
Sub Type Detached
Listing Status Sold
Purchase Type For Sale
Square Footage 4,340 sqft
Price per Sqft $99
Subdivision Foulkside
MLS Listing ID DENC508386
Sold Date 12/08/20
Style Split Level
Bedrooms 5
Full Baths 2
Half Baths 1
HOA Y/N N
Abv Grd Liv Area 2,850
Originating Board BRIGHT
Year Built 1960
Annual Tax Amount $3,750
Tax Year 2020
Lot Size 0.320 Acres
Acres 0.32
Lot Dimensions 100.00 x 139.00
Property Description
DO NOT miss out on this spacious and lovingly maintained 5 Bedroom, 2.5 bath home in the heart of North Wilmington. This nearly 3,000 square foot split-level home boasts an updated eat-in kitchen with granite counters, stainless steel appliances, and bamboo floors. All 3 bathrooms have been completely updated. New bamboo flooring in foyer and dining room as well as new carpet in the family room and 5th bedroom. Original hardwood floors throughout the remainder of the home. 5th bedroom has it's own ground level entrance and small partial kitchen with sink and fridge that would be ideal for an in-law suite as it sits next to the home's half bath. Roof is less than 1 year old, HVAC was replaced in 2017, and the vinyl siding and some replacement windows are approximately 5 years old. Electric Service upgraded to 200 amp in August 2020. Unfinished basement has an outside entrance with bilco doors. The in-ground pool has been carefully maintained and updated over the years with a new pump in 2016 and new tile and paint in 2018. Cozy 3 season room, deck with newer metal gazebo, and vinyl privacy fence top off the private back yard. Last, but not least, there's a 2 car garage with extra long driveway for plenty of off street parking
Location
State DE
County New Castle
Area Brandywine (30901)
Zoning NC10
Rooms
Other Rooms Living Room, Dining Room, Primary Bedroom, Bedroom 2, Bedroom 3, Bedroom 4, Bedroom 5, Kitchen, Family Room, Sun/Florida Room
Basement Partial
Interior
Hot Water Electric
Heating Forced Air
Cooling Central A/C
Fireplaces Number 1
Fireplace Y
Heat Source Natural Gas
Exterior
Parking Features Garage Door Opener, Inside Access
Garage Spaces 6.0
Fence Privacy, Vinyl
Pool In Ground
Water Access N
Accessibility None
Attached Garage 2
Total Parking Spaces 6
Garage Y
Building
Story 2
Sewer Public Sewer
Water Public
Architectural Style Split Level
Level or Stories 2
Additional Building Above Grade, Below Grade
New Construction N
Schools
School District Brandywine
Others
Senior Community No
Tax ID 06-054.00-088
Ownership Fee Simple
SqFt Source Assessor
Special Listing Condition Standard
Read Less
Want to know what your home might be worth? Contact us for a FREE valuation!

Our team is ready to help you sell your home for the highest possible price ASAP

Bought with Kanokporn Covey • BHHS Fox & Roach-Christiana

GET MORE INFORMATION





