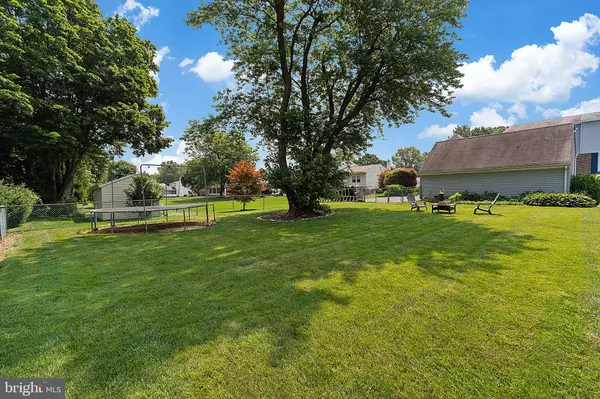$500,000
$525,000
4.8%For more information regarding the value of a property, please contact us for a free consultation.
97 HIGHSPIRE RD Richboro, PA 18954
3 Beds
3 Baths
2,244 SqFt
Key Details
Sold Price $500,000
Property Type Single Family Home
Sub Type Detached
Listing Status Sold
Purchase Type For Sale
Square Footage 2,244 sqft
Price per Sqft $222
Subdivision Highspire
MLS Listing ID PABU2002870
Sold Date 09/15/21
Style Victorian
Bedrooms 3
Full Baths 2
Half Baths 1
HOA Y/N N
Abv Grd Liv Area 2,244
Originating Board BRIGHT
Year Built 1970
Annual Tax Amount $6,321
Tax Year 2021
Lot Size 0.459 Acres
Acres 0.46
Lot Dimensions 100.00 x 200.00
Property Description
Due to overwhelming response , All offers will be viewed Saturday 7/17/2021. Bring your highest and best offer.
If its a quiet, country setting with all the shops, eateries, parks and activities you want, you do NOT need to look any further. This three bed , two and a half bath beauty located In Richboro, Northampton Township, Council Rock School District of Bucks County is nestled in one of Bucks County's premier developments . Walk inside to a freshly painted, always well maintained living area with wood burning fireplace that leads to the newer kitchen with granite countertops and a separated sitting area for the kitchen. Down a couple of steps you will enter another living area with a slider right to the pool/patio area with a backyard that can handle many activities. Back inside, head down to the finished basement where you will also find a storage area and laundry. Watch your favorite sporting event or film without interruption. Back upstairs we go to the upper level where you walk in to a master suite that boasts a large walk-in closet and a large master bath. On the upper level you will find two more nice sized bedrooms as well. If its a stay-cation you prefer, this is the home and area you you want. New Hope is short country road ride away, state parks with all types of activities like canoeing, fishing, hiking , kayaking, walking trails, biking , fishing and so much more. This is a permanent vacation destination . Do not delay, make your appointment today...
Location
State PA
County Bucks
Area Northampton Twp (10131)
Zoning R2
Rooms
Basement Full
Main Level Bedrooms 3
Interior
Hot Water Electric
Heating Baseboard - Electric
Cooling Central A/C
Flooring Hardwood, Partially Carpeted, Tile/Brick
Fireplaces Number 1
Fireplaces Type Wood
Equipment Water Heater, Washer, Stove, Refrigerator, Oven/Range - Electric, Oven - Self Cleaning, Microwave, Freezer, Dryer - Electric, Dishwasher
Furnishings No
Fireplace Y
Appliance Water Heater, Washer, Stove, Refrigerator, Oven/Range - Electric, Oven - Self Cleaning, Microwave, Freezer, Dryer - Electric, Dishwasher
Heat Source Electric
Laundry Basement
Exterior
Parking Features Additional Storage Area, Built In, Oversized
Garage Spaces 2.0
Pool Filtered, In Ground, Lap/Exercise
Water Access N
Roof Type Architectural Shingle
Accessibility None
Attached Garage 2
Total Parking Spaces 2
Garage Y
Building
Story 2
Sewer Public Sewer
Water Public
Architectural Style Victorian
Level or Stories 2
Additional Building Above Grade, Below Grade
Structure Type Cathedral Ceilings,Dry Wall,Brick
New Construction N
Schools
Elementary Schools Wrightstown
Middle Schools Cr-Newtown
High Schools Council Rock North
School District Council Rock
Others
Pets Allowed Y
Senior Community No
Tax ID 31-044-074
Ownership Fee Simple
SqFt Source Assessor
Acceptable Financing FHA, Conventional, VA
Listing Terms FHA, Conventional, VA
Financing FHA,Conventional,VA
Special Listing Condition Standard
Pets Allowed Dogs OK, Cats OK
Read Less
Want to know what your home might be worth? Contact us for a FREE valuation!

Our team is ready to help you sell your home for the highest possible price ASAP

Bought with Robert Sweed • Weichert Realtors
GET MORE INFORMATION





