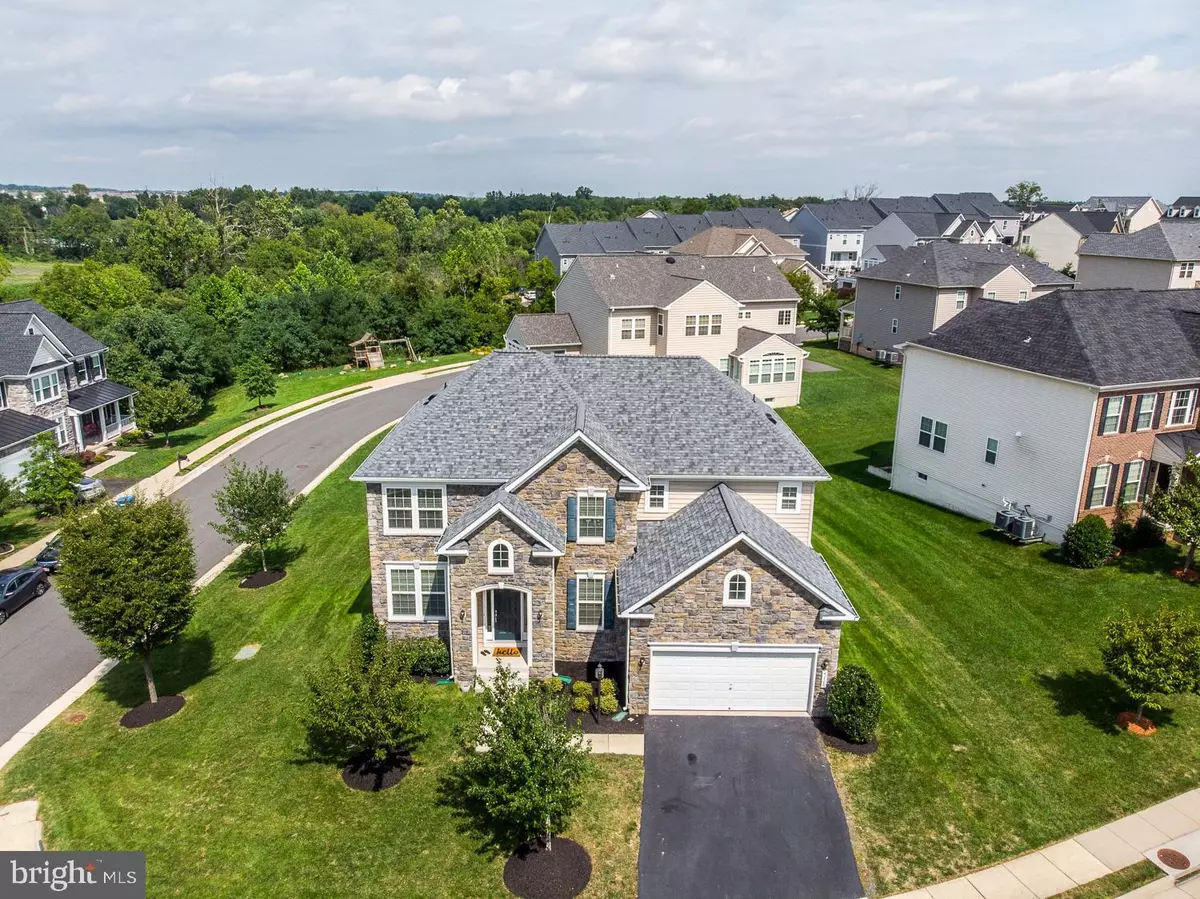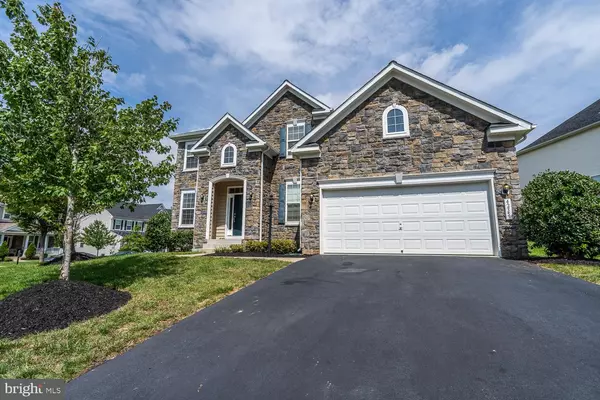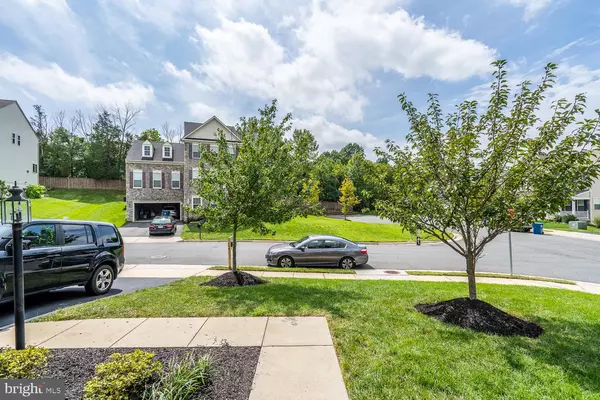$815,000
$814,993
For more information regarding the value of a property, please contact us for a free consultation.
42358 SOUTHFORK CT Sterling, VA 20166
6 Beds
5 Baths
4,420 SqFt
Key Details
Sold Price $815,000
Property Type Single Family Home
Sub Type Detached
Listing Status Sold
Purchase Type For Sale
Square Footage 4,420 sqft
Price per Sqft $184
Subdivision Winsbury
MLS Listing ID VALO420346
Sold Date 10/16/20
Style Colonial
Bedrooms 6
Full Baths 5
HOA Fees $60/mo
HOA Y/N Y
Abv Grd Liv Area 3,228
Originating Board BRIGHT
Year Built 2011
Annual Tax Amount $6,786
Tax Year 2020
Lot Size 10,019 Sqft
Acres 0.23
Property Description
Welcome Home to this 2011 built young and charming beautiful single family home centrally located yet secluded in Arcola township! Top rated Loudoun county/Ashburn schools and easy commute & access to all major roads & everything else. Transitional open floor plan with abundant sunlight and hardwood floors throughout the main level. Separate living room, dining room, grand 2 story family room, oak stairs with open railing and open kitchen with sun room combo with granite counters, stainless steel appliances, and large island overlooking the family room with gas fireplace. A separate main level bedroom/office off of the family room is perfect for working at home or distance learning! Main level also features a full bath. The upper level features 4 bedrooms and upper level laundry room. Master bedroom with large master bathroom and separate shower and tub. Bedroom 2 has its own bathroom and Bedrooms 3 & 4 have a jack and jill bathroom. Lower level features a huge rec room, a bedroom and full bath. Walk up stairs to a large backyard that is flat. Large storage utility area and allows you to built large media room per your taste!!! Major renovations in 2018 & 2019: new 30 year warranty architectural roof replaced in 2018. 3rd bath added upper level with modern offerings, new stainless steel appliances in the Kitchen.
Location
State VA
County Loudoun
Zoning 01
Rooms
Basement Full
Main Level Bedrooms 1
Interior
Interior Features Floor Plan - Open, Kitchen - Gourmet, Kitchen - Island, Window Treatments, Wood Floors, Upgraded Countertops, Recessed Lighting, Ceiling Fan(s)
Hot Water Natural Gas
Heating Heat Pump - Electric BackUp, Energy Star Heating System
Cooling Energy Star Cooling System
Fireplaces Number 1
Equipment Built-In Microwave, ENERGY STAR Refrigerator, Oven - Wall, Cooktop
Appliance Built-In Microwave, ENERGY STAR Refrigerator, Oven - Wall, Cooktop
Heat Source Natural Gas
Laundry Upper Floor
Exterior
Parking Features Garage - Front Entry
Garage Spaces 4.0
Utilities Available Natural Gas Available
Water Access N
Accessibility None
Attached Garage 2
Total Parking Spaces 4
Garage Y
Building
Story 3
Sewer Public Sewer
Water Public
Architectural Style Colonial
Level or Stories 3
Additional Building Above Grade, Below Grade
New Construction N
Schools
School District Loudoun County Public Schools
Others
Pets Allowed Y
Senior Community No
Tax ID 203305768000
Ownership Fee Simple
SqFt Source Assessor
Special Listing Condition Standard
Pets Allowed No Pet Restrictions
Read Less
Want to know what your home might be worth? Contact us for a FREE valuation!

Our team is ready to help you sell your home for the highest possible price ASAP

Bought with Erin K Jones • KW Metro Center

GET MORE INFORMATION





