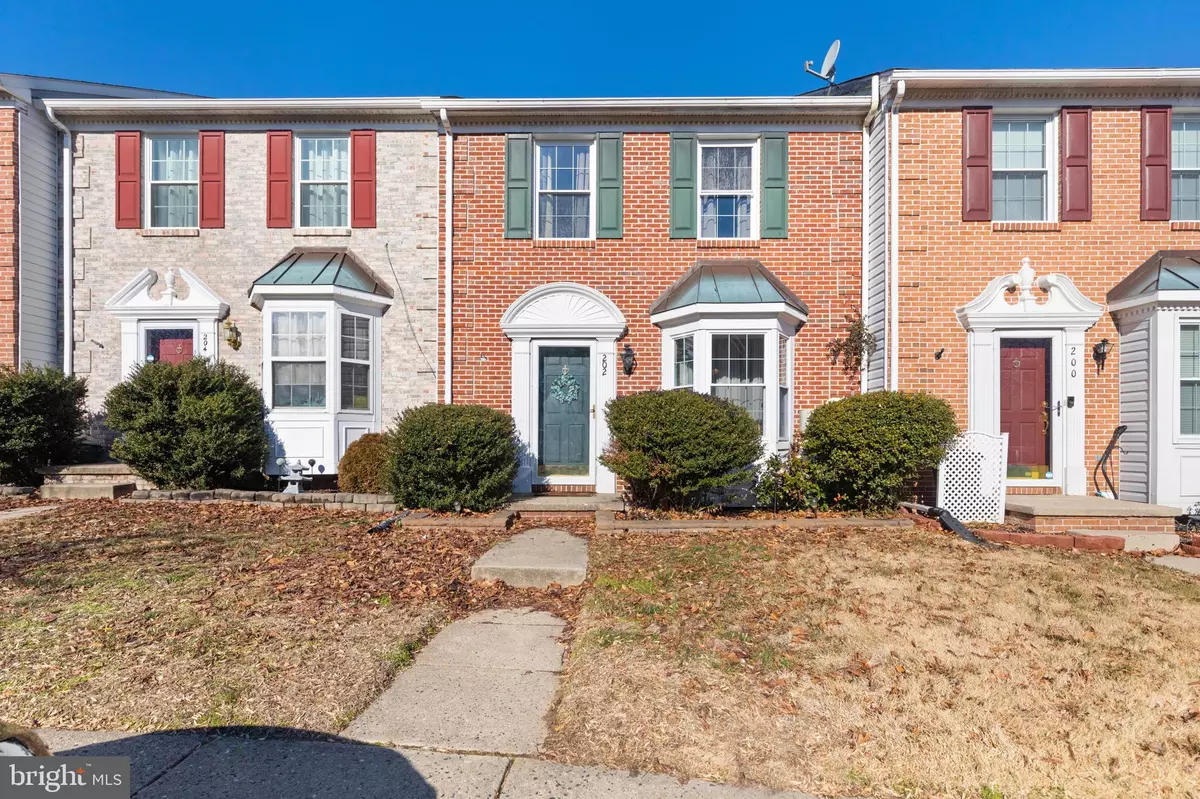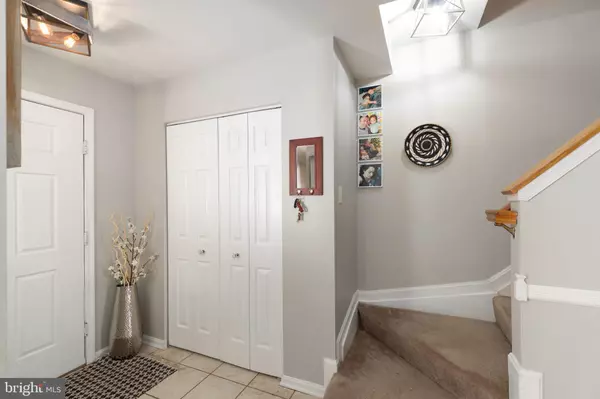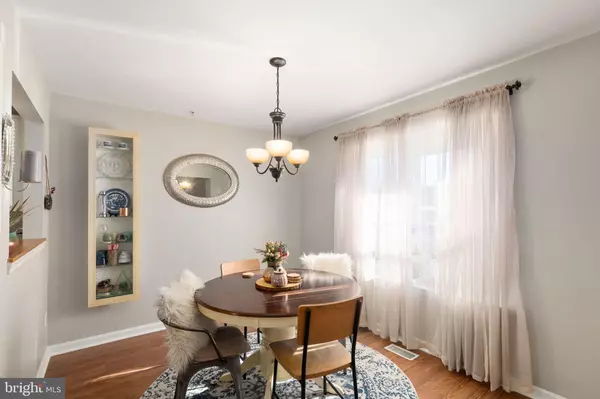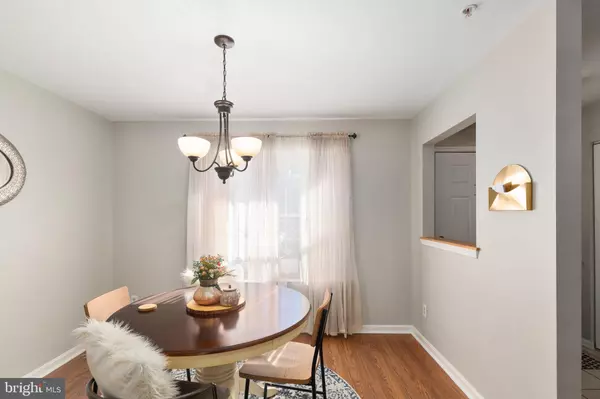$270,000
$250,000
8.0%For more information regarding the value of a property, please contact us for a free consultation.
202 FERRING CT Abingdon, MD 21009
3 Beds
2 Baths
1,770 SqFt
Key Details
Sold Price $270,000
Property Type Townhouse
Sub Type Interior Row/Townhouse
Listing Status Sold
Purchase Type For Sale
Square Footage 1,770 sqft
Price per Sqft $152
Subdivision Constant Friendship
MLS Listing ID MDHR2008628
Sold Date 04/05/22
Style Colonial
Bedrooms 3
Full Baths 2
HOA Fees $76/mo
HOA Y/N Y
Abv Grd Liv Area 1,290
Originating Board BRIGHT
Year Built 1994
Annual Tax Amount $1,999
Tax Year 2020
Lot Size 2,000 Sqft
Acres 0.05
Property Description
Beautiful home with a great layout! Fantastic location close to shops, restaurants and major roads. Wonderful fenced lot backing to trees. This home has the layout you have been looking for. The front dining room with bay window has a desirable open feel to the kitchen with stainless steel appliances . The family room in the rear of the house leads to the spacious deck. It won't be long until spring and summer are here and you will love having this outside space. Enjoy the bonus of the lower level family room and a second full bath on this level. This room has a walk out that leads to a lovely patio that gives you additional outside space to enjoy in the spring months ahead. From the vaulted ceilings in the primary bedroom to the connecting bath with double sinks, you will want to call this home sweet home. This well maintained home won't last long. Make your appointment to see it today.
Location
State MD
County Harford
Zoning R3
Rooms
Other Rooms Living Room, Dining Room, Kitchen, Family Room
Basement Daylight, Full, Full, Fully Finished, Heated, Improved, Interior Access, Outside Entrance, Rear Entrance, Sump Pump, Walkout Level, Windows
Interior
Interior Features Attic, Carpet, Ceiling Fan(s), Dining Area, Floor Plan - Traditional, Formal/Separate Dining Room, Sprinkler System
Hot Water Electric
Heating Heat Pump(s)
Cooling Ceiling Fan(s), Central A/C
Fireplaces Number 1
Equipment Dishwasher, Disposal, Dryer, Oven/Range - Electric, Washer, Refrigerator
Appliance Dishwasher, Disposal, Dryer, Oven/Range - Electric, Washer, Refrigerator
Heat Source Electric
Laundry Lower Floor
Exterior
Fence Fully, Rear
Amenities Available Tot Lots/Playground
Water Access N
Roof Type Shingle
Accessibility None
Garage N
Building
Lot Description Backs to Trees
Story 3
Foundation Permanent
Sewer Public Sewer
Water Public
Architectural Style Colonial
Level or Stories 3
Additional Building Above Grade, Below Grade
Structure Type Dry Wall
New Construction N
Schools
School District Harford County Public Schools
Others
HOA Fee Include Road Maintenance,Snow Removal,Trash
Senior Community No
Tax ID 1301269275
Ownership Fee Simple
SqFt Source Assessor
Acceptable Financing Cash, Conventional, FHA, VA
Listing Terms Cash, Conventional, FHA, VA
Financing Cash,Conventional,FHA,VA
Special Listing Condition Standard
Read Less
Want to know what your home might be worth? Contact us for a FREE valuation!

Our team is ready to help you sell your home for the highest possible price ASAP

Bought with Sharon L Mezei • ExecuHome Realty

GET MORE INFORMATION





