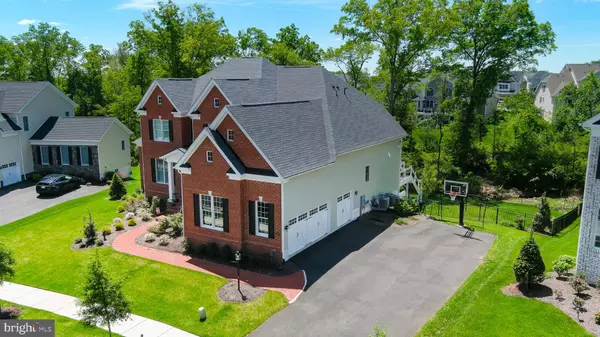$1,495,000
$1,495,000
For more information regarding the value of a property, please contact us for a free consultation.
4431 DODDS MILL DR Haymarket, VA 20169
7 Beds
6 Baths
7,407 SqFt
Key Details
Sold Price $1,495,000
Property Type Single Family Home
Sub Type Detached
Listing Status Sold
Purchase Type For Sale
Square Footage 7,407 sqft
Price per Sqft $201
Subdivision Dominion Valley Country Club
MLS Listing ID VAPW2021582
Sold Date 04/05/22
Style Colonial
Bedrooms 7
Full Baths 5
Half Baths 1
HOA Fees $160/mo
HOA Y/N Y
Abv Grd Liv Area 5,180
Originating Board BRIGHT
Year Built 2020
Annual Tax Amount $5,545
Tax Year 2021
Lot Size 0.326 Acres
Acres 0.33
Property Description
Welcome Home! Spectacular 7 Bedroom home, with over 8000 finished square feet, nestled on a charming street & cul de sac in greatly sought after Dominion Valley Country Club. This stunning home is less than 1 year old and features amazing high end upgrades and 10 foot ceilings. The main level and upstairs hallways boast gorgeous ceramic tile floors through-out all living spaces. The two-story foyer is flanked by a handsome library & French doors on one side and a dining room with bay window on the other. The opulent first-floor owners' suite features a coffered ceiling, two large walk-in closets, a gas fireplace and an adjacent sitting area/office space with bay window. Step into the sumptuous owners' bath with fabulous oversized walk-in shower including double rain shower heads, 2 regular shower heads and a separate soaking tub. The glorious family room includes a gas fireplace and 12 foot ceilings that sit adjacent to the amazing Chefs' kitchen which features an oversized island, upgraded GE Monogram stainless steel appliances: an oversized refrigerator, a beverage/wine refrigerator, two dishwashers, a 6 burner gas stove with 2 ovens and a griddle as well as 2 wall ovens (1 microwave combination). The kitchen includes a massive walk-in pantry with customer shelving, a mud room leading to a 3 car garage and a separate laundry room with 2 large capacity/oversized LG Signature washer and drier with one pedestal washer and one pedestal storage drawer. The Kitchen has an adjoining breakfast area and attached greenhouse with 3 panel/double telescoping sliding glass doors that lead to the custom deck & patio below, overlooking a plush scenery of undisturbed nature and opulent trees in the fenced in backyard. The upper level includes the upper level owners' suite and three generously sized bedrooms, a Jack and Jill bathroom with tub/shower and 2 separatefull bathrooms with showerin the other 2 bedrooms, Bonus room/5th bedroom wired for 2 large 72 televisions. A fully finished lower level includes a 7th bedroom with elegant full bath and shower. The basement also provides a HUGE rec room and game room for the whole family to enjoy. The storage space available here is unfinished and large enough for a work out space or a future large office or bar addition. Walk out to a custom patio and fireplace surrounded by enough yard space for your furry friends and a generously fenced in yard overlooking the beautiful wooded lot. This home is equipped with Whole House surround sound that includes an 8 pair/wired ceiling speakers throughout the house that are Sonos enabled via 16 amps. Custom Plantation shutters through-out home. Breathtaking and modern luxury awaits you both inside and out in this gorgeous custom built home, and will not disappoint.
Location
State VA
County Prince William
Zoning RPC
Rooms
Other Rooms Dining Room, Kitchen, Game Room, Family Room, Office, Recreation Room, Storage Room
Basement Full, Fully Finished, Heated, Improved, Walkout Level
Main Level Bedrooms 1
Interior
Interior Features Built-Ins, Butlers Pantry, Carpet, Chair Railings, Crown Moldings, Entry Level Bedroom, Floor Plan - Open, Kitchen - Gourmet, Kitchen - Island, Pantry, Walk-in Closet(s)
Hot Water Natural Gas
Heating Central, Forced Air
Cooling Central A/C
Fireplaces Number 2
Fireplaces Type Fireplace - Glass Doors, Gas/Propane, Mantel(s), Screen
Equipment Built-In Microwave, Cooktop, Cooktop - Down Draft, Dishwasher, Disposal, Dryer, ENERGY STAR Refrigerator, Exhaust Fan, Icemaker, Humidifier, Oven - Double, Oven - Wall, Oven/Range - Gas, Range Hood, Refrigerator, Six Burner Stove, Stainless Steel Appliances, Washer
Fireplace Y
Appliance Built-In Microwave, Cooktop, Cooktop - Down Draft, Dishwasher, Disposal, Dryer, ENERGY STAR Refrigerator, Exhaust Fan, Icemaker, Humidifier, Oven - Double, Oven - Wall, Oven/Range - Gas, Range Hood, Refrigerator, Six Burner Stove, Stainless Steel Appliances, Washer
Heat Source Natural Gas
Exterior
Exterior Feature Deck(s), Patio(s)
Parking Features Garage - Side Entry
Garage Spaces 3.0
Fence Rear
Amenities Available Basketball Courts, Club House, Common Grounds, Community Center, Fencing, Fitness Center, Gated Community, Golf Club, Golf Course, Golf Course Membership Available, Jog/Walk Path, Meeting Room, Party Room, Picnic Area, Pool - Indoor, Pool - Outdoor, Pool Mem Avail, Recreational Center, Security, Swimming Pool, Tennis Courts, Tot Lots/Playground
Water Access N
View Trees/Woods
Roof Type Asphalt
Accessibility 32\"+ wide Doors
Porch Deck(s), Patio(s)
Attached Garage 3
Total Parking Spaces 3
Garage Y
Building
Story 3
Foundation Concrete Perimeter
Sewer Public Sewer
Water Public
Architectural Style Colonial
Level or Stories 3
Additional Building Above Grade, Below Grade
New Construction N
Schools
Elementary Schools Gravely
Middle Schools Ronald Wilson Reagan
High Schools Battlefield
School District Prince William County Public Schools
Others
HOA Fee Include Common Area Maintenance,Management,Pool(s),Recreation Facility,Reserve Funds,Security Gate,Snow Removal,Trash
Senior Community No
Tax ID 7299-58-1401
Ownership Fee Simple
SqFt Source Estimated
Security Features Electric Alarm
Acceptable Financing Cash, Conventional, FHA
Horse Property N
Listing Terms Cash, Conventional, FHA
Financing Cash,Conventional,FHA
Special Listing Condition Standard
Read Less
Want to know what your home might be worth? Contact us for a FREE valuation!

Our team is ready to help you sell your home for the highest possible price ASAP

Bought with Non Member • Non Subscribing Office

GET MORE INFORMATION





