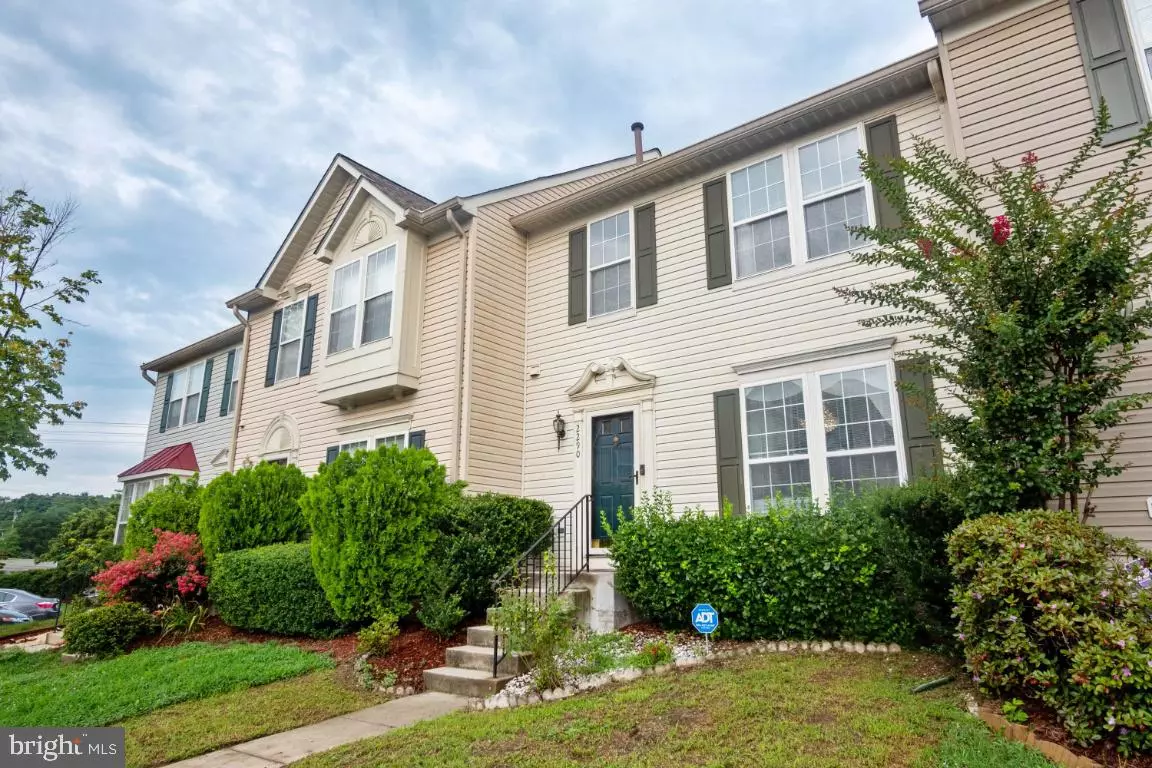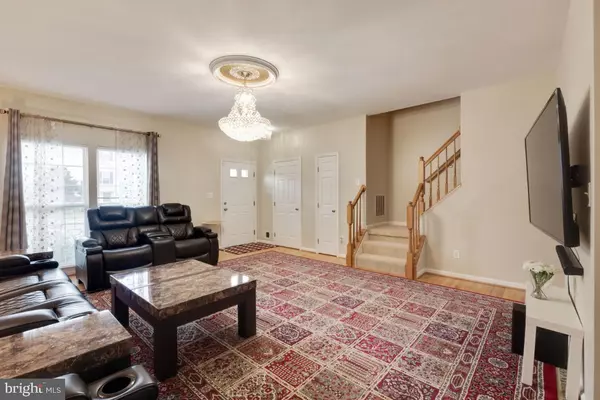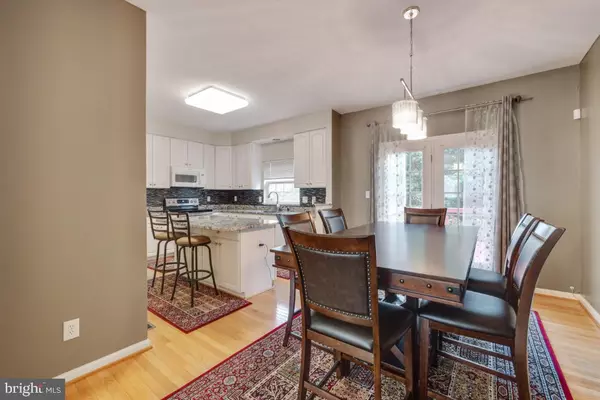$395,000
$399,900
1.2%For more information regarding the value of a property, please contact us for a free consultation.
2290 WHEEL COG PL Woodbridge, VA 22192
3 Beds
4 Baths
2,240 SqFt
Key Details
Sold Price $395,000
Property Type Townhouse
Sub Type Interior Row/Townhouse
Listing Status Sold
Purchase Type For Sale
Square Footage 2,240 sqft
Price per Sqft $176
Subdivision Tacketts Mill
MLS Listing ID VAPW503444
Sold Date 10/09/20
Style Colonial
Bedrooms 3
Full Baths 3
Half Baths 1
HOA Fees $94/mo
HOA Y/N Y
Abv Grd Liv Area 1,540
Originating Board BRIGHT
Year Built 1998
Annual Tax Amount $4,045
Tax Year 2020
Lot Size 1,673 Sqft
Acres 0.04
Property Description
Welcome home to this bright, move-in ready 3 bedroom townhouse! Large main level living room with hardwood floors and custom luxury light fixtures throughout. Updated open kitchen with granite counters, updated fridge, and new stove. Large rear deck off of the kitchen is perfect for relaxing and eating outside! Upper level master bedroom with loft ceilings and huge walk-in closet! Master bathroom features dual vanities and a separate shower and jacuzzi tub. Two additional bedrooms and full bath upstairs. Lower level walkout basement has a full bathroom and a bonus room in the basement is perfect for home office, distance learning, or home gym! Fully fenced backyard! Great location near I-95, commuter lot, restaurants, and shopping.
Location
State VA
County Prince William
Zoning RPC
Rooms
Other Rooms Living Room, Dining Room, Primary Bedroom, Bedroom 2, Bedroom 3, Kitchen, Family Room, Bathroom 2, Bathroom 3, Bonus Room, Primary Bathroom, Half Bath
Basement Full, Daylight, Full, Connecting Stairway, Fully Finished, Improved, Interior Access, Outside Entrance, Rear Entrance, Walkout Level, Windows
Interior
Interior Features Ceiling Fan(s), Combination Kitchen/Dining, Kitchen - Island, Primary Bath(s), Floor Plan - Open, Window Treatments
Hot Water Electric, Natural Gas
Heating Forced Air
Cooling Central A/C
Equipment Built-In Microwave, Dishwasher, Disposal, Dryer, Refrigerator, Washer, Stove
Fireplace N
Appliance Built-In Microwave, Dishwasher, Disposal, Dryer, Refrigerator, Washer, Stove
Heat Source Natural Gas
Exterior
Exterior Feature Deck(s)
Parking On Site 2
Amenities Available Common Grounds
Water Access N
Accessibility None
Porch Deck(s)
Garage N
Building
Story 3
Sewer Public Sewer
Water Public
Architectural Style Colonial
Level or Stories 3
Additional Building Above Grade, Below Grade
New Construction N
Schools
Elementary Schools Antietam
Middle Schools Lake Ridge
High Schools Woodbridge
School District Prince William County Public Schools
Others
HOA Fee Include Management,Other
Senior Community No
Tax ID 8393-00-6631
Ownership Fee Simple
SqFt Source Assessor
Acceptable Financing Cash, Conventional, VA, FHA
Listing Terms Cash, Conventional, VA, FHA
Financing Cash,Conventional,VA,FHA
Special Listing Condition Standard
Read Less
Want to know what your home might be worth? Contact us for a FREE valuation!

Our team is ready to help you sell your home for the highest possible price ASAP

Bought with Ephrem W Zewdie • DMV Realty, INC.

GET MORE INFORMATION





