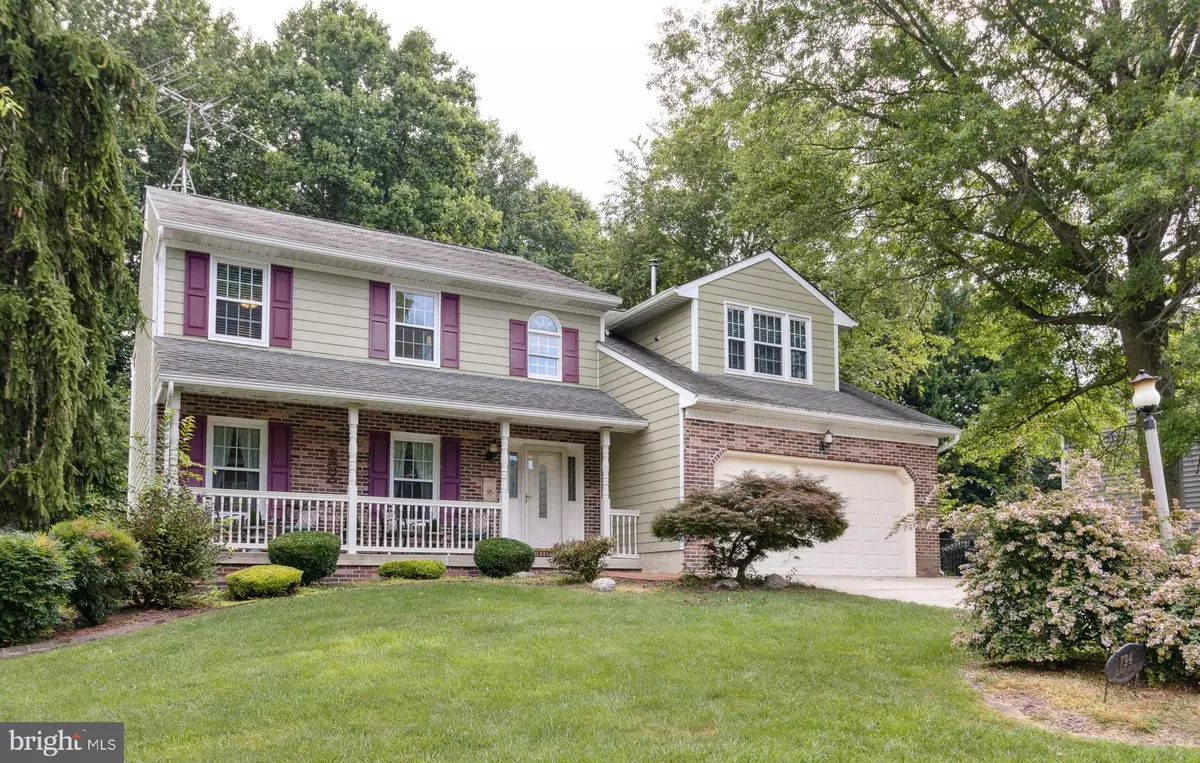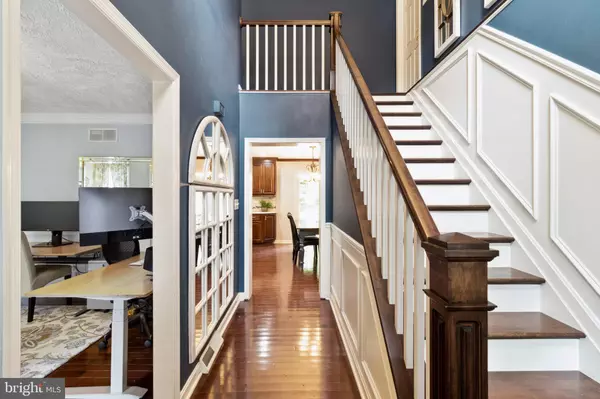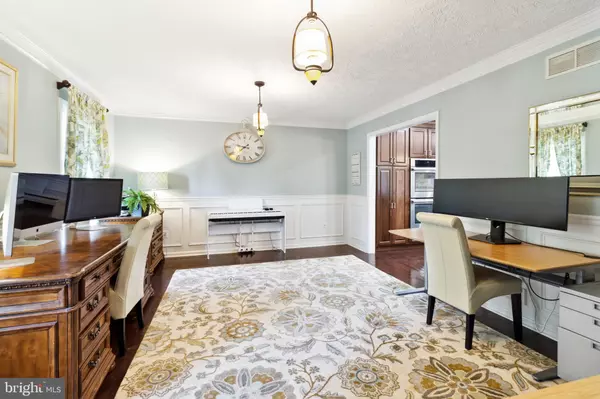$600,000
$590,000
1.7%For more information regarding the value of a property, please contact us for a free consultation.
794 DELRAY DR Forest Hill, MD 21050
5 Beds
4 Baths
3,738 SqFt
Key Details
Sold Price $600,000
Property Type Single Family Home
Sub Type Detached
Listing Status Sold
Purchase Type For Sale
Square Footage 3,738 sqft
Price per Sqft $160
Subdivision Forest Hill
MLS Listing ID MDHR2015048
Sold Date 09/08/22
Style Colonial
Bedrooms 5
Full Baths 3
Half Baths 1
HOA Fees $3/ann
HOA Y/N Y
Abv Grd Liv Area 2,562
Originating Board BRIGHT
Year Built 1990
Annual Tax Amount $4,535
Tax Year 2021
Lot Size 0.432 Acres
Acres 0.43
Property Description
Are you searching for a stunning 5 Bedroom/3.5 Bath Colonial with brick facade and Hardie Board siding with Front Porch? Your search is over! Every detail has been thought of and attended to here! Over $250,000 of improvements in 2016 alone; Kitchen, Bathrooms, Flooring, Hardie Board Siding, Gutter, Tankless Water Heater, Windows, LL Carpet! Come home to the oversized island with built in microwave beneath beautiful Cambria Quartz countertops, all stainless appliances including double ovens, full size refrigerator and freezer, cooktop, custom subway tile with glass accent backsplash, upgraded Kitchen Aid cabinetry and full wall of pantry cabinetry to hold all the extras and that is just the remodeled Eat-In Gourmet Kitchen! 2 Story Foyer with recent hardwood staircase; crown molding, chair rail and custom moldings you will find throughout the main level as well as hardwood flooring. Spacious Formal Living Room with lovely lighting flows seamlessly into the Kitchen; a half wall between the Kitchen and Family Room which is perfect for serving family and guests at large gatherings; Family Room features Gas Fireplace with gorgeous brick surround and mantle and don’t forget about the custom-built shelving, perfect for extra storage. Improved Half Bath featuring wall to ceiling glass tile wall, recent cabinetry with glass bowl sink and new lighting; 1st floor Laundry/Mudroom with utility sink both areas have marble tile flooring. Upstairs, you will find the Primary Master Suite which has everything you have dreamt of, the seller have created an true oasis - The spacious Primary Bedroom has an impressive custom built walk-in closet with organizational system and cabinetry and a cozy sitting area with stack stone hearth and mantle for pellet stove, the room also has a mini split heating and cooling system so you can determine the temperature; the stunning Master Bath features a spacious seamless glass shower with seat, multiple shower heads (w/rainfall ceiling shower head), large super jetted soaking tub with gorgeous chandelier above, custom tile surround, heated radiant flooring, dual vanities with gorgeous floor to ceiling cabinetry and glass sinks. Nothing has been missed in this Master Suite! Additional 3 upper-level bedrooms are generous in size, offer good closets space and new carpeting installed (2022). Two of the bedrooms have electric fireplaces. The Upstairs Hall Full Bath is not your typical Hall Bath! Featuring the custom mosaic design in shower and tile wall, seamless glass shower and multiple shower heads; upgraded vanity and lighting. The walkup fully finished lower level welcomes a 2nd Family Room, Recreation area, 5th Bedroom and Full Bath. Recent HVAC (2015), Tankless Water Heather (2016), Mini Split System (2020). The 2 Car Garage with AC & Heat has customized flooring covering (2020). Outside of this home is as impressive as the inside with large deck with flower boxes, screened-in porch, and access to fully fenced treelined backyard. This home is truly the perfect package! Be ready to call it home today! Don’t forget to see the full list of recent upgrades and improvements. Call to schedule your private showing!
Location
State MD
County Harford
Zoning R2
Rooms
Other Rooms Living Room, Primary Bedroom, Sitting Room, Bedroom 2, Bedroom 3, Bedroom 4, Bedroom 5, Kitchen, Family Room, Foyer, 2nd Stry Fam Rm, Laundry, Recreation Room, Bathroom 2, Bathroom 3, Primary Bathroom, Half Bath
Basement Connecting Stairway, Fully Finished, Full, Heated, Improved, Rear Entrance, Sump Pump
Interior
Interior Features Attic, Attic/House Fan, Breakfast Area, Built-Ins, Carpet, Ceiling Fan(s), Chair Railings, Combination Kitchen/Dining, Crown Moldings, Dining Area, Family Room Off Kitchen, Floor Plan - Traditional, Kitchen - Eat-In, Kitchen - Gourmet, Kitchen - Island, Kitchen - Table Space, Pantry, Primary Bath(s), Recessed Lighting, Bathroom - Soaking Tub, Bathroom - Stall Shower, Upgraded Countertops, Walk-in Closet(s), Wood Floors, Other
Hot Water Natural Gas
Heating Forced Air
Cooling Ceiling Fan(s), Central A/C, Ductless/Mini-Split
Flooring Hardwood, Carpet, Marble, Partially Carpeted, Solid Hardwood, Ceramic Tile
Fireplaces Number 4
Fireplaces Type Equipment, Heatilator, Mantel(s), Fireplace - Glass Doors, Electric, Gas/Propane, Screen, Stone
Equipment Built-In Microwave, Cooktop, Dishwasher, Disposal, Dryer, Dryer - Front Loading, Dryer - Gas, Exhaust Fan, Microwave, Oven - Double, Oven - Self Cleaning, Oven - Wall, Oven/Range - Electric, Refrigerator, Stainless Steel Appliances, Washer, Washer - Front Loading, Water Heater, Water Heater - Tankless
Fireplace Y
Window Features Double Hung,Double Pane,Casement,Insulated,Replacement,Screens,Vinyl Clad
Appliance Built-In Microwave, Cooktop, Dishwasher, Disposal, Dryer, Dryer - Front Loading, Dryer - Gas, Exhaust Fan, Microwave, Oven - Double, Oven - Self Cleaning, Oven - Wall, Oven/Range - Electric, Refrigerator, Stainless Steel Appliances, Washer, Washer - Front Loading, Water Heater, Water Heater - Tankless
Heat Source Natural Gas
Laundry Has Laundry, Main Floor, Hookup
Exterior
Exterior Feature Deck(s), Porch(es), Screened
Parking Features Garage - Front Entry, Garage Door Opener, Inside Access, Other
Garage Spaces 2.0
Fence Fully, Rear, Wrought Iron, Other
Utilities Available Cable TV Available, Electric Available, Natural Gas Available, Phone Available, Under Ground
Amenities Available Common Grounds
Water Access N
View Garden/Lawn
Roof Type Architectural Shingle
Accessibility Other
Porch Deck(s), Porch(es), Screened
Road Frontage City/County
Attached Garage 2
Total Parking Spaces 2
Garage Y
Building
Lot Description Backs to Trees, Landscaping, Premium, Trees/Wooded
Story 3
Foundation Block
Sewer Public Sewer
Water Public
Architectural Style Colonial
Level or Stories 3
Additional Building Above Grade, Below Grade
Structure Type 2 Story Ceilings,Dry Wall,Vaulted Ceilings,Tray Ceilings
New Construction N
Schools
Elementary Schools Forest Lakes
Middle Schools Fallston
High Schools Fallston
School District Harford County Public Schools
Others
Pets Allowed Y
HOA Fee Include Common Area Maintenance
Senior Community No
Tax ID 1303227111
Ownership Fee Simple
SqFt Source Assessor
Security Features Carbon Monoxide Detector(s),Smoke Detector
Horse Property N
Special Listing Condition Standard
Pets Allowed Cats OK, Dogs OK
Read Less
Want to know what your home might be worth? Contact us for a FREE valuation!

Our team is ready to help you sell your home for the highest possible price ASAP

Bought with Tracy Csontos • American Premier Realty, LLC

GET MORE INFORMATION





