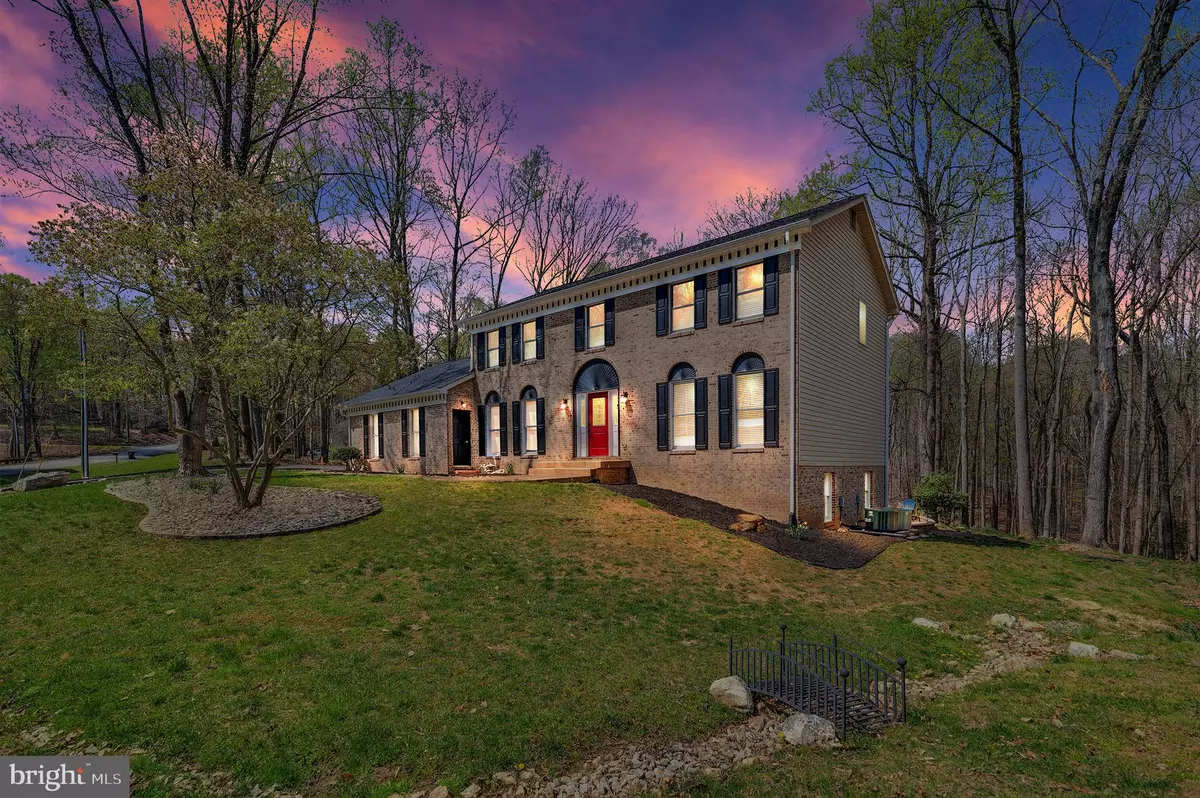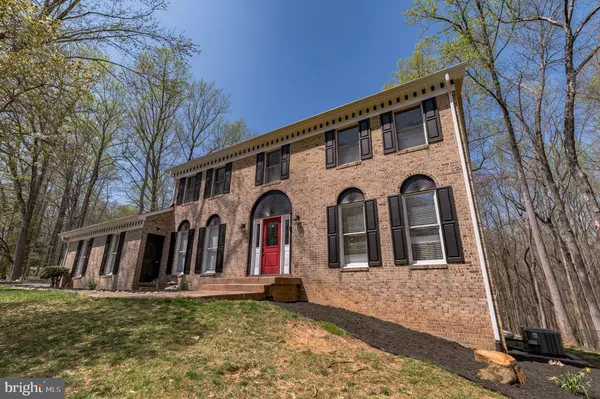$740,000
$740,000
For more information regarding the value of a property, please contact us for a free consultation.
11238 CAISSON CT Woodbridge, VA 22192
5 Beds
4 Baths
3,680 SqFt
Key Details
Sold Price $740,000
Property Type Single Family Home
Sub Type Detached
Listing Status Sold
Purchase Type For Sale
Square Footage 3,680 sqft
Price per Sqft $201
Subdivision Cannon Bluff
MLS Listing ID VAPW515758
Sold Date 06/07/21
Style Colonial
Bedrooms 5
Full Baths 3
Half Baths 1
HOA Fees $5/ann
HOA Y/N Y
Abv Grd Liv Area 2,546
Originating Board BRIGHT
Year Built 1986
Annual Tax Amount $6,126
Tax Year 2021
Lot Size 2.265 Acres
Acres 2.26
Property Sub-Type Detached
Property Description
***NO MORE SHOWINGS *** HIGHEST AND BEST SELECTED*** Welcome Home! Remodeled from top to bottom! Nothing left to do but MOVE IN! Beautiful estate home situated on 2.26 acres with refreshing nature views and a pool all in time for the summer! Over 3800 square feet of living space on 3 levels. Fresh paint throughout and upgraded lighting throughout, freshly sanded and stained stairs with modern metal balusters. No carpet to remove in this home all tile, hardwood flooring and sturdy LVP throughout. Main level features open foyer to separate living room and dining room. Kitchen is open and spacious with new custom backsplash and kitchen faucet, granite counter tops and upgraded stainless steel appliances. There is also an island and room for table with views of the pool and the peaceful back yard. Soaring cathedral ceiling in the family room gives the focal point to the brick fireplace for cozy fires. Fully remodeled half bath with custom tile. There is a mud room and laundry room off of the garage and just around the corner a good size office perfect for work from home and home school! Upper level features 4 spacious bedrooms all with new premium hardwood flooring, fully remodeled hall bath and upgraded lighting, even lighting in the closest when you open them. Owners suite features soaring cathedral ceiling, remolded luxury bathroom with double sinks and oversized walk-in shower, and a DREAM CLOSET that has a sitting room/dressing room with walk-in closet with closet organizer. Lower level is perfect of entertaining with a separate entrance and patio from the back yard and pool area this could be an excellent au-pair suite or in-law suite with 5th bedroom, beautiful, fully renovated bathroom, wet bar, and room for additional living areas and storage. All new wood blinds in the home convey, roof, siding and LL HVAC <1 year. Garage is the cleanest around with fresh paint and plenty of parking area and storage. The Cannon Bluff community also features a private 12+ acre park with trails and picnic, grilling, hiking, and fishing amenities with dock and boat ramp. All of this is conveniently located near major commuter routes, shopping, dining, and the historic towns of Occoquan and Clifton!
Location
State VA
County Prince William
Zoning A1
Rooms
Basement Full, Fully Finished, Heated, Improved, Outside Entrance, Space For Rooms, Sump Pump, Walkout Level, Windows
Interior
Interior Features Breakfast Area, Chair Railings, Dining Area, Family Room Off Kitchen, Floor Plan - Open, Formal/Separate Dining Room, Kitchen - Eat-In, Kitchen - Island, Kitchen - Table Space, Recessed Lighting, Upgraded Countertops, Tub Shower, Walk-in Closet(s), Wood Floors, Wet/Dry Bar
Hot Water Electric
Heating Heat Pump(s)
Cooling Central A/C, Programmable Thermostat
Flooring Hardwood, Ceramic Tile
Fireplaces Number 1
Equipment Dishwasher, Disposal, Exhaust Fan, Dryer, Icemaker, Oven/Range - Electric, Range Hood, Refrigerator, Stainless Steel Appliances, Washer
Fireplace Y
Appliance Dishwasher, Disposal, Exhaust Fan, Dryer, Icemaker, Oven/Range - Electric, Range Hood, Refrigerator, Stainless Steel Appliances, Washer
Heat Source Electric
Laundry Main Floor
Exterior
Exterior Feature Deck(s), Patio(s)
Parking Features Garage - Side Entry, Garage Door Opener
Garage Spaces 6.0
Fence Privacy, Wood
Pool In Ground
Water Access N
View Garden/Lawn, Trees/Woods
Accessibility None
Porch Deck(s), Patio(s)
Attached Garage 2
Total Parking Spaces 6
Garage Y
Building
Lot Description Backs to Trees, Cul-de-sac, No Thru Street, Poolside, Private, Trees/Wooded
Story 3
Sewer On Site Septic
Water Well
Architectural Style Colonial
Level or Stories 3
Additional Building Above Grade, Below Grade
New Construction N
Schools
School District Prince William County Public Schools
Others
Senior Community No
Tax ID 8094-73-1906
Ownership Fee Simple
SqFt Source Assessor
Acceptable Financing Cash, Conventional
Listing Terms Cash, Conventional
Financing Cash,Conventional
Special Listing Condition Standard
Read Less
Want to know what your home might be worth? Contact us for a FREE valuation!

Our team is ready to help you sell your home for the highest possible price ASAP

Bought with Monika Edwards Harrison • McEnearney Associates, Inc.
GET MORE INFORMATION





