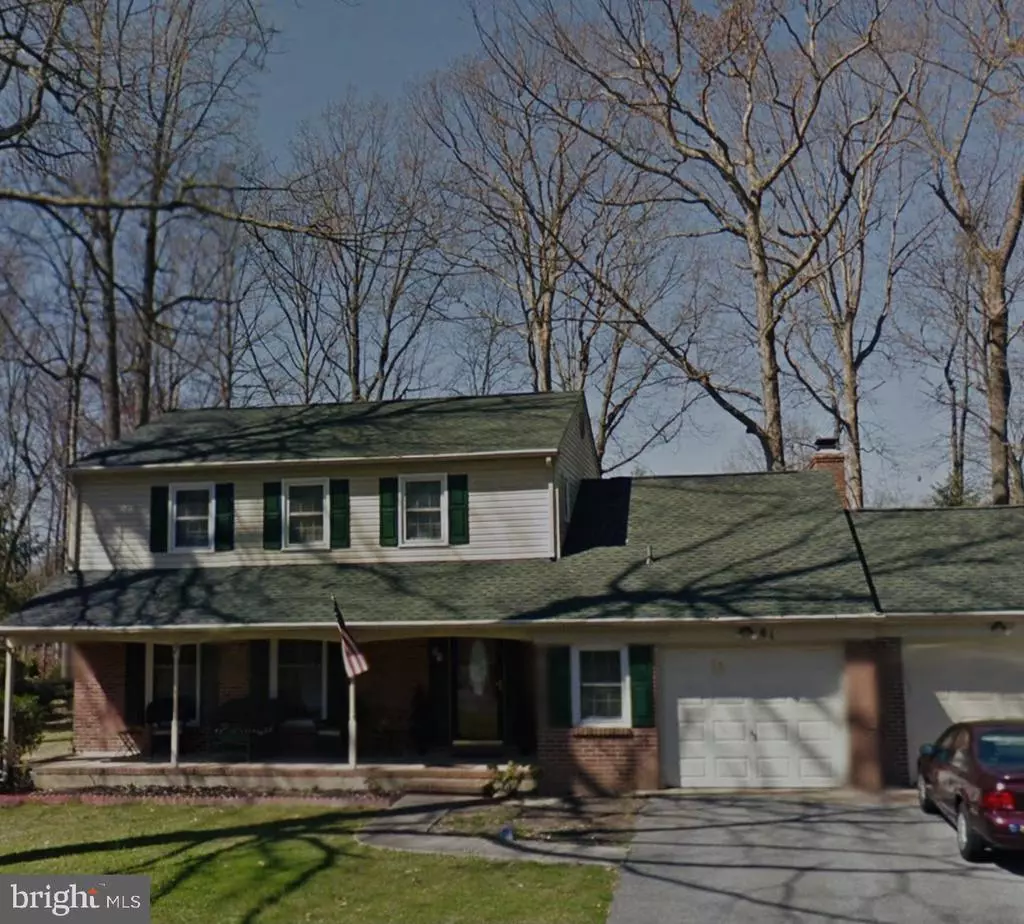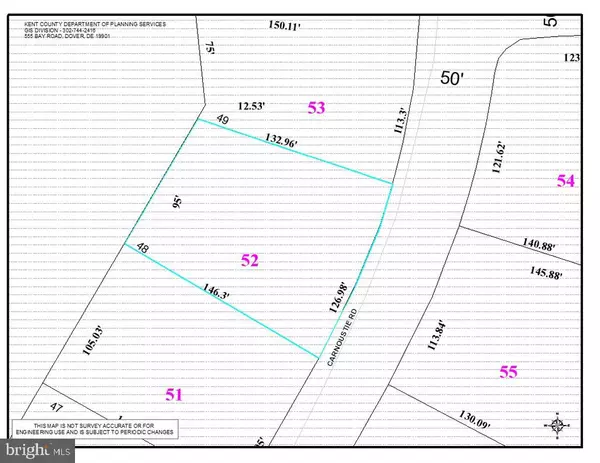$330,000
$330,000
For more information regarding the value of a property, please contact us for a free consultation.
61 CARNOUSTIE RD Dover, DE 19904
4 Beds
4 Baths
2,867 SqFt
Key Details
Sold Price $330,000
Property Type Single Family Home
Sub Type Detached
Listing Status Sold
Purchase Type For Sale
Square Footage 2,867 sqft
Price per Sqft $115
Subdivision Foxhall
MLS Listing ID DEKT246796
Sold Date 05/27/21
Style Other
Bedrooms 4
Full Baths 3
Half Baths 1
HOA Y/N N
Abv Grd Liv Area 2,867
Originating Board BRIGHT
Year Built 1970
Annual Tax Amount $3,299
Tax Year 2020
Lot Size 0.426 Acres
Acres 0.43
Lot Dimensions 126.98 x 146.30
Property Description
The premier community of Foxhall welcomes you to 61 Carnoustie Road. Nestled on the golf course on a lot full of natural landscape, this home is beautiful and massive with a full attached in-law suite complete with an upgraded kitchen, bedroom and full bath with it's own separate entrance. Entering the front door, you will be welcomed by a warm and inviting foyer leading into a bright and charming living room. The cozy family room is perfect for conversation and evenings curled up by the fireplace. All bedrooms are sized generously with ample storage space. Enjoy views of the Maple Dale golf course from multiple vantage points throughout the home. The beauty and character this home has to offer are unmatched.
Location
State DE
County Kent
Area Capital (30802)
Zoning R10
Rooms
Basement Unfinished, Sump Pump
Main Level Bedrooms 1
Interior
Interior Features 2nd Kitchen, Family Room Off Kitchen, Floor Plan - Traditional, Wood Floors
Hot Water Natural Gas
Heating Baseboard - Electric
Cooling Central A/C
Fireplaces Number 1
Fireplace Y
Heat Source Natural Gas
Laundry Main Floor
Exterior
Garage Garage - Front Entry, Inside Access
Garage Spaces 2.0
Waterfront N
Water Access N
View Golf Course
Accessibility None
Attached Garage 2
Total Parking Spaces 2
Garage Y
Building
Story 2
Sewer Public Septic
Water Public
Architectural Style Other
Level or Stories 2
Additional Building Above Grade, Below Grade
New Construction N
Schools
School District Capital
Others
Senior Community No
Tax ID ED-05-06717-01-5200-000
Ownership Fee Simple
SqFt Source Assessor
Special Listing Condition Standard
Read Less
Want to know what your home might be worth? Contact us for a FREE valuation!

Our team is ready to help you sell your home for the highest possible price ASAP

Bought with Edna Givens • Burns & Ellis Realtors

GET MORE INFORMATION


