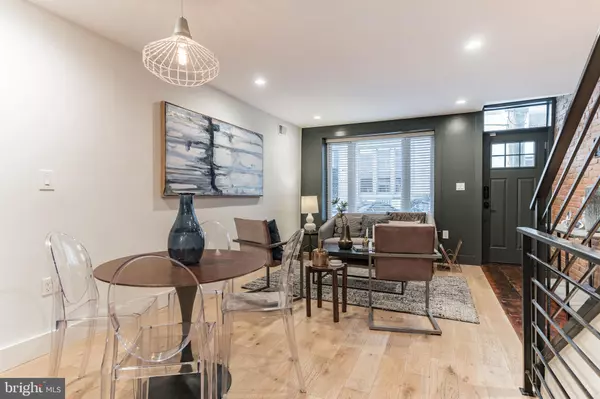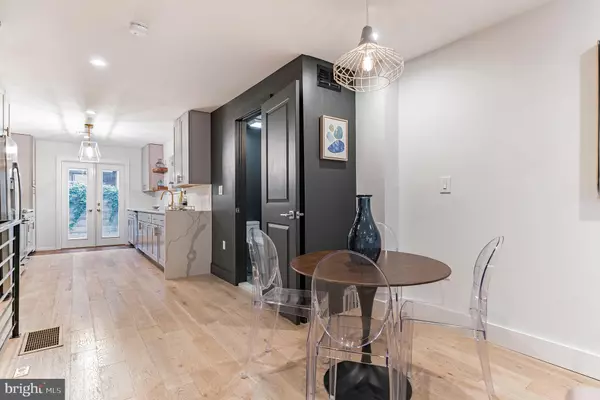$520,000
$550,000
5.5%For more information regarding the value of a property, please contact us for a free consultation.
806 DUDLEY ST Philadelphia, PA 19148
3 Beds
3 Baths
2,200 SqFt
Key Details
Sold Price $520,000
Property Type Townhouse
Sub Type Interior Row/Townhouse
Listing Status Sold
Purchase Type For Sale
Square Footage 2,200 sqft
Price per Sqft $236
Subdivision East Passyunk Crossing
MLS Listing ID PAPH2141388
Sold Date 10/31/22
Style Straight Thru
Bedrooms 3
Full Baths 2
Half Baths 1
HOA Y/N N
Abv Grd Liv Area 2,200
Originating Board BRIGHT
Year Built 1920
Annual Tax Amount $2,319
Tax Year 2022
Lot Size 686 Sqft
Acres 0.02
Lot Dimensions 14.00 x 49.00
Property Description
Welcome to 806 Dudley St. where modern design, meets elegance, and no detail was spared.
The entire home was expanded and remodeled in 2020. The main floor is a bright, spacious open area, accentuated with exposed brick. You'll notice some of the original floorboards were incorporated into the new flooring, as a nod to what once was. You'll pass by a powder room on the way into your split design, gourmet kitchen. This space offers quartz countertops, marble herringbone backsplash, and open shelving constructed from 100-year-old timber. All appliances are two years young.
The second floor contains two generously sized bedrooms, a full bathroom, and laundry. The third floor is solely dedicated to your primary suite and gives off full luxury vibes. You'll find an expansive walk-through closet and a beautifully designed en suite bathroom with two marble vanities, rimless mirrors, and a large walk-in shower. A full beverage station (not just a wine fridge), dedicated balcony, and a walk-up to the roof deck mean there is no need to leave!
The pilot house has been expanded, outfitted with custom blinds in the windows, and central airconditioning as well. From the roof deck, you have unobstructed views all the way to the stadium. It will quickly become your central gathering place and is perfect for watching fireworks on the 4th of July, Memorial Day, and even New Years' Eve. The lower level of the home is also completely finished with polished concrete flooring. This home is equipped with two-zone heating and a/c that is also smartphone friendly. The best part is not even the fact that you are just steps away from Passyunk Square, the Broad Street Line, or the Italian Market. The best part is that you still have approximately 8 years left on the 10-year tax abatement (exact time to be confirmed by the city and paperwork will be provided).
Location
State PA
County Philadelphia
Area 19148 (19148)
Zoning RSA5
Rooms
Basement Fully Finished
Interior
Hot Water Natural Gas
Heating Forced Air
Cooling Central A/C
Fireplace N
Heat Source Natural Gas
Exterior
Water Access N
Accessibility None
Garage N
Building
Story 3
Foundation Block
Sewer Public Sewer
Water Public
Architectural Style Straight Thru
Level or Stories 3
Additional Building Above Grade, Below Grade
New Construction N
Schools
School District The School District Of Philadelphia
Others
Senior Community No
Tax ID 393276600
Ownership Fee Simple
SqFt Source Assessor
Acceptable Financing Cash, Conventional
Listing Terms Cash, Conventional
Financing Cash,Conventional
Special Listing Condition Standard
Read Less
Want to know what your home might be worth? Contact us for a FREE valuation!

Our team is ready to help you sell your home for the highest possible price ASAP

Bought with Jason Wallner • Keller Williams Main Line

GET MORE INFORMATION





