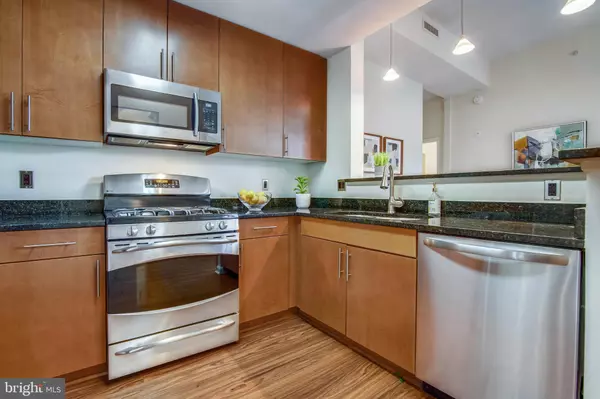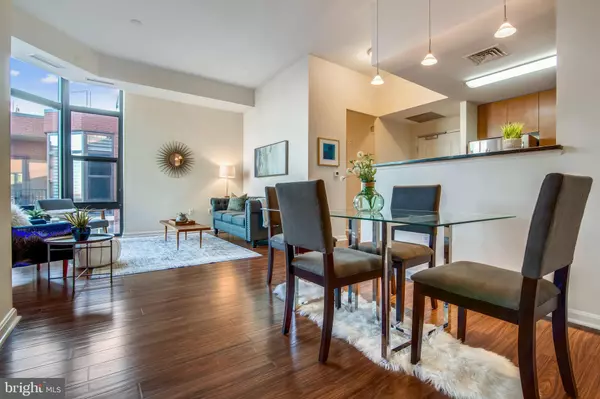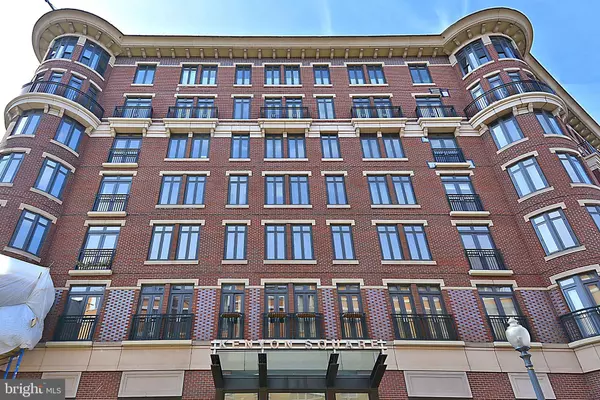$558,000
$579,900
3.8%For more information regarding the value of a property, please contact us for a free consultation.
1390 KENYON ST NW #812 Washington, DC 20010
2 Beds
2 Baths
982 SqFt
Key Details
Sold Price $558,000
Property Type Condo
Sub Type Condo/Co-op
Listing Status Sold
Purchase Type For Sale
Square Footage 982 sqft
Price per Sqft $568
Subdivision Columbia Heights
MLS Listing ID DCDC498842
Sold Date 01/29/21
Style Other
Bedrooms 2
Full Baths 2
Condo Fees $750/mo
HOA Y/N N
Abv Grd Liv Area 982
Originating Board BRIGHT
Year Built 2007
Annual Tax Amount $4,610
Tax Year 2020
Property Description
This is the one you've been waiting for! Neighboring the Columbia Heights metro this gorgeous condo has it all: Fresh Paint, Brand New Carpet, and Brand New Pergo flooring in a rich neutral tone. The Kitchen includes maple cabinets, granite counters, stainless steel appliances, and a brand new dishwasher. This Modern floorplan offers floor to ceiling windows, plus dual Bedroom Suites located on opposite sides, each with their own walk in closet, separate bath, and one even has it's own private balcony. Don't miss the Stack Laundry inside the Unit. All this plus garage parking and 2 temperature-controlled storage units. Kenyon Square offers am impressive rooftop terrace with breathtaking views of Washington D.C. plus pergola with seating, two outdoor grills and a sundeck. This award-winning building offers an elegant lobby, concierge service, community lounge with flat screen TV with a full kitchen, and is pet friendly. This home walks out to the heart of everything, and all that Columbia Heights has to offer with metro, grocery, dining, shopping, coffee bars, nightlife and more. It?s hard to find a more convenient location than this, with Adams Morgan, U Street and Mt. Pleasant a few mere blocks away.
Location
State DC
County Washington
Zoning RESIDENTIAL
Rooms
Other Rooms Living Room, Dining Room, Bedroom 2, Kitchen, Bedroom 1
Main Level Bedrooms 2
Interior
Interior Features Ceiling Fan(s), Combination Dining/Living, Floor Plan - Open, Kitchen - Island
Hot Water Electric
Heating Forced Air
Cooling Central A/C
Equipment Built-In Microwave, Dishwasher, Disposal, Oven/Range - Gas, Washer/Dryer Stacked
Furnishings No
Fireplace N
Appliance Built-In Microwave, Dishwasher, Disposal, Oven/Range - Gas, Washer/Dryer Stacked
Heat Source Electric
Laundry Has Laundry
Exterior
Parking Features Underground
Garage Spaces 1.0
Utilities Available Cable TV Available
Amenities Available Elevator, Exercise Room, Extra Storage, Party Room, Security
Water Access N
Roof Type Unknown
Accessibility None
Total Parking Spaces 1
Garage N
Building
Story 1
Unit Features Hi-Rise 9+ Floors
Sewer Public Sewer
Water Public
Architectural Style Other
Level or Stories 1
Additional Building Above Grade, Below Grade
New Construction N
Schools
School District District Of Columbia Public Schools
Others
Pets Allowed Y
HOA Fee Include Common Area Maintenance,Custodial Services Maintenance,Ext Bldg Maint,Insurance,Management,Reserve Funds,Trash,Water
Senior Community No
Tax ID 2848//2207
Ownership Condominium
Security Features Desk in Lobby,Smoke Detector
Horse Property N
Special Listing Condition Standard
Pets Allowed Number Limit, Dogs OK, Cats OK
Read Less
Want to know what your home might be worth? Contact us for a FREE valuation!

Our team is ready to help you sell your home for the highest possible price ASAP

Bought with Lisa L DeCarlo • Weichert, REALTORS
GET MORE INFORMATION





