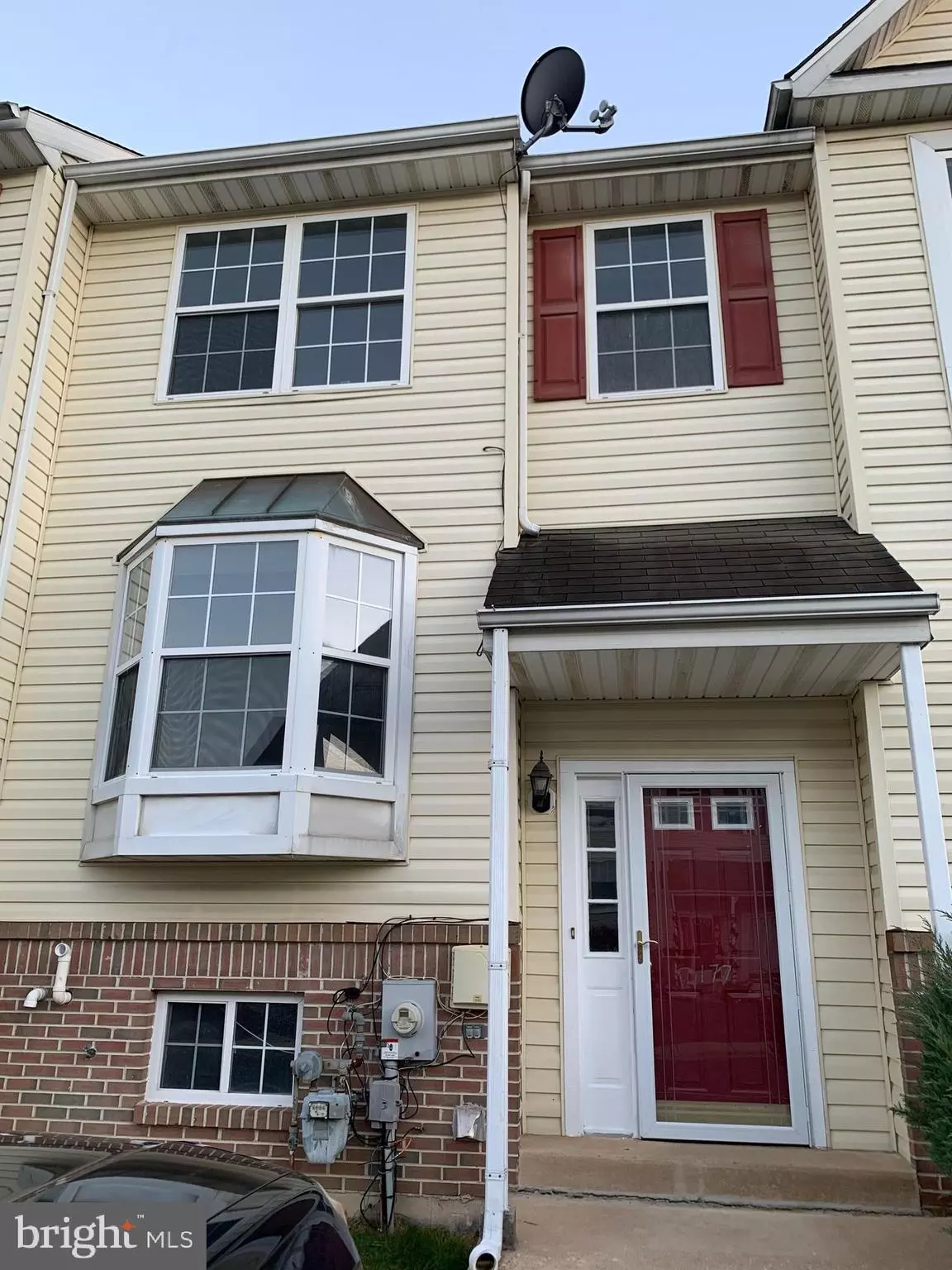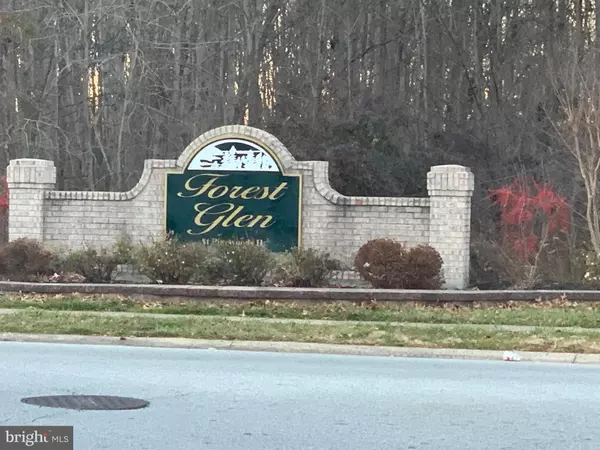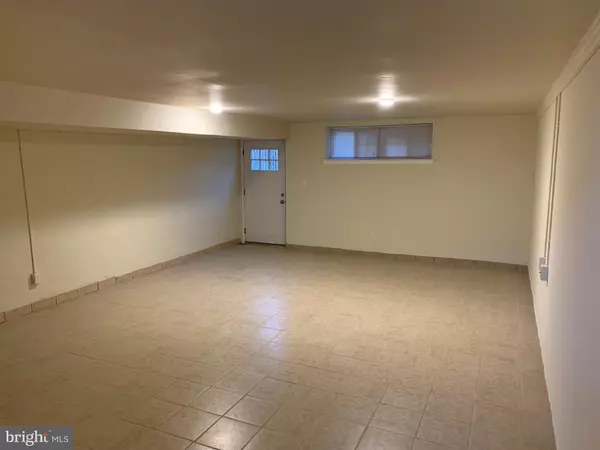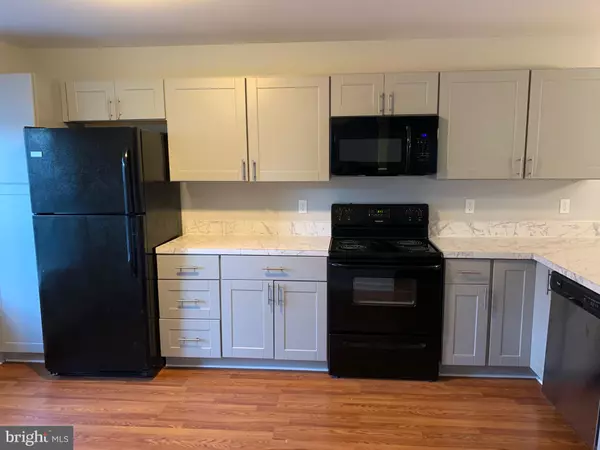$225,000
$225,000
For more information regarding the value of a property, please contact us for a free consultation.
177 VALERIE LN Bear, DE 19701
2 Beds
2 Baths
1,275 SqFt
Key Details
Sold Price $225,000
Property Type Townhouse
Sub Type Interior Row/Townhouse
Listing Status Sold
Purchase Type For Sale
Square Footage 1,275 sqft
Price per Sqft $176
Subdivision Forest Glen Pinewo
MLS Listing ID DENC2013326
Sold Date 02/15/22
Style Colonial
Bedrooms 2
Full Baths 1
Half Baths 1
HOA Fees $14/ann
HOA Y/N Y
Abv Grd Liv Area 1,275
Originating Board BRIGHT
Year Built 1996
Annual Tax Amount $1,982
Tax Year 2021
Lot Size 2,178 Sqft
Acres 0.05
Lot Dimensions 18.00 x 115.00
Property Description
Welcome Home! Brand new kitchen cabinets, counter tops and freshly paint throughout. Eat-in kitchen with bay window offers natural light and all black appliances: range, refrigerator, microwave and stainless dishwasher! Dining area flows into the living room and offers a convenient powder room with new flooring, mirror and lighting. Newly installed glass sliding doors leading to your updated back deck. Upstairs boost two bedrooms, including the owner's suite with vaulted ceiling and a walk-in closet with direct access to a full bath. Spacious second bedroom and a large lower-level room that could be used as a 3rd bedroom or rec room or whatever you need complete with new exterior door provides direct access to the exterior. Backyard provides some privacy & entertaining for the upcoming events! This is miles away from Caravel Academy, Glasgow Park, and Route 40 & I-95 commuter roads. Make your appointment today, this home won't last!
Location
State DE
County New Castle
Area Newark/Glasgow (30905)
Zoning NCTH
Rooms
Other Rooms Living Room, Dining Room, Primary Bedroom, Bedroom 2, Kitchen, Family Room, Foyer, Bathroom 1, Half Bath
Basement Fully Finished
Interior
Interior Features Breakfast Area, Carpet, Combination Dining/Living, Kitchen - Eat-In, Wood Floors
Hot Water Natural Gas
Heating Forced Air
Cooling Central A/C
Flooring Fully Carpeted, Vinyl
Equipment Dishwasher, Exhaust Fan, Microwave, Oven - Self Cleaning, Oven/Range - Electric, Washer/Dryer Hookups Only, Water Heater
Fireplace N
Appliance Dishwasher, Exhaust Fan, Microwave, Oven - Self Cleaning, Oven/Range - Electric, Washer/Dryer Hookups Only, Water Heater
Heat Source Natural Gas
Laundry Basement
Exterior
Exterior Feature Deck(s)
Utilities Available Cable TV
Waterfront N
Water Access N
Accessibility None
Porch Deck(s)
Garage N
Building
Story 2
Foundation Permanent
Sewer Public Sewer
Water Public
Architectural Style Colonial
Level or Stories 2
Additional Building Above Grade, Below Grade
New Construction N
Schools
High Schools Glasgow
School District Christina
Others
HOA Fee Include Common Area Maintenance,Snow Removal
Senior Community No
Tax ID 11-028.20-299
Ownership Fee Simple
SqFt Source Estimated
Acceptable Financing FHA, Conventional, Cash, VA
Listing Terms FHA, Conventional, Cash, VA
Financing FHA,Conventional,Cash,VA
Special Listing Condition Standard
Read Less
Want to know what your home might be worth? Contact us for a FREE valuation!

Our team is ready to help you sell your home for the highest possible price ASAP

Bought with Eric M Buck • Long & Foster Real Estate, Inc.

GET MORE INFORMATION





