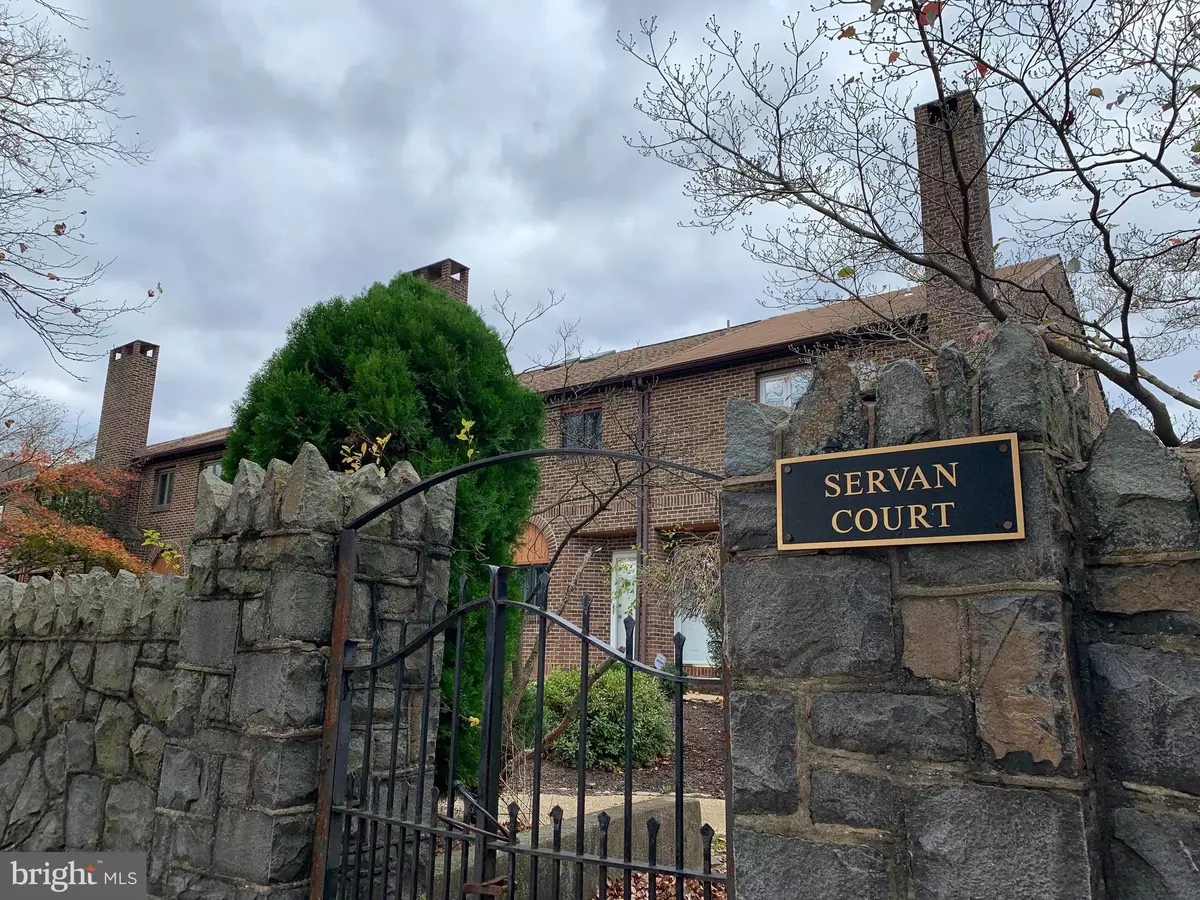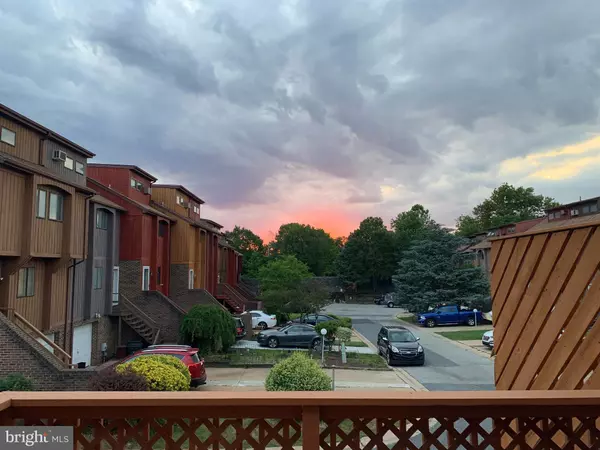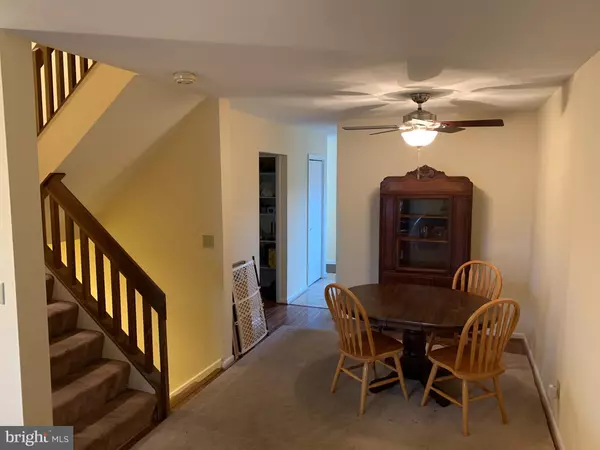$210,000
$214,900
2.3%For more information regarding the value of a property, please contact us for a free consultation.
29 SERVAN CT Wilmington, DE 19805
3 Beds
3 Baths
1,750 SqFt
Key Details
Sold Price $210,000
Property Type Townhouse
Sub Type Interior Row/Townhouse
Listing Status Sold
Purchase Type For Sale
Square Footage 1,750 sqft
Price per Sqft $120
Subdivision Parkway West
MLS Listing ID DENC517084
Sold Date 02/19/21
Style Contemporary
Bedrooms 3
Full Baths 2
Half Baths 1
HOA Fees $20/ann
HOA Y/N Y
Abv Grd Liv Area 1,750
Originating Board BRIGHT
Year Built 1986
Annual Tax Amount $4,407
Tax Year 2020
Lot Size 1,742 Sqft
Acres 0.04
Lot Dimensions 18.00 x 95.30
Property Description
Behind the wall you've got it all! Welcome to Servan Court. A private cul-de-sac along Bancroft Parkway. Minutes from I-95 and walking distance to restaurants and nightlife. This well-kept home has updated flooring and fresh paint featuring a wood-burning brick fireplace and a sunny deck with sunset views. The convenience of a powder room and new W/D on the main level. Upstairs you'll find 2 BR and 2 full baths as well as a multi-use room on the top floor. The ground level gives you garage and driveway parking and a basement with plenty of storage. Don't miss your chance to own a private setting in a great community.
Location
State DE
County New Castle
Area Wilmington (30906)
Zoning 26R-3
Rooms
Basement Full
Interior
Interior Features Skylight(s), Primary Bath(s)
Hot Water Electric
Heating Forced Air, Heat Pump - Electric BackUp
Cooling Central A/C
Flooring Carpet, Wood
Fireplaces Number 1
Fireplaces Type Equipment, Screen
Equipment Dishwasher, Disposal
Fireplace Y
Appliance Dishwasher, Disposal
Heat Source Electric
Laundry Main Floor
Exterior
Exterior Feature Deck(s)
Parking Features Garage Door Opener
Garage Spaces 2.0
Water Access N
Roof Type Shingle
Accessibility Other
Porch Deck(s)
Attached Garage 1
Total Parking Spaces 2
Garage Y
Building
Story 3
Sewer Public Sewer
Water Public
Architectural Style Contemporary
Level or Stories 3
Additional Building Above Grade, Below Grade
New Construction N
Schools
School District Red Clay Consolidated
Others
Senior Community No
Tax ID 26-026.20-349
Ownership Fee Simple
SqFt Source Assessor
Acceptable Financing FHA, Conventional, Cash
Listing Terms FHA, Conventional, Cash
Financing FHA,Conventional,Cash
Special Listing Condition Standard
Read Less
Want to know what your home might be worth? Contact us for a FREE valuation!

Our team is ready to help you sell your home for the highest possible price ASAP

Bought with Michael Riches • Long & Foster Real Estate, Inc.
GET MORE INFORMATION





