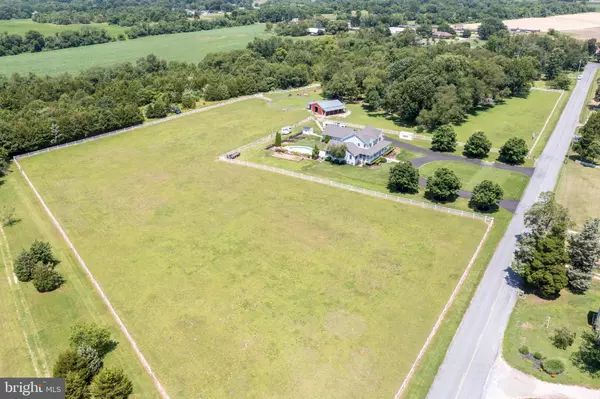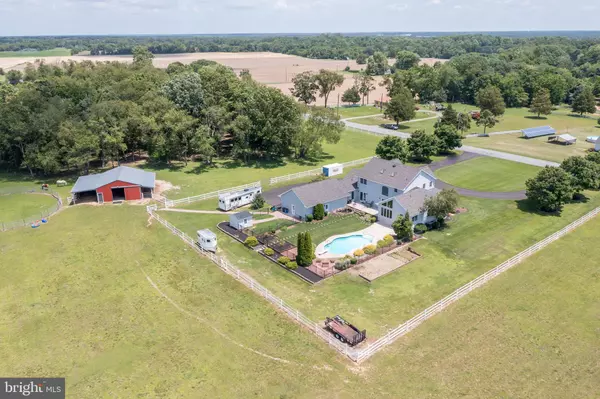$650,000
$675,000
3.7%For more information regarding the value of a property, please contact us for a free consultation.
543 CANHOUSE RD Pittsgrove, NJ 08318
3 Beds
3 Baths
3,661 SqFt
Key Details
Sold Price $650,000
Property Type Single Family Home
Sub Type Detached
Listing Status Sold
Purchase Type For Sale
Square Footage 3,661 sqft
Price per Sqft $177
Subdivision None Available
MLS Listing ID NJSA2000058
Sold Date 08/27/21
Bedrooms 3
Full Baths 2
Half Baths 1
HOA Y/N N
Abv Grd Liv Area 3,661
Originating Board BRIGHT
Year Built 2003
Annual Tax Amount $15,196
Tax Year 2020
Lot Size 9.150 Acres
Acres 9.15
Lot Dimensions 0.00 x 0.00
Property Description
Incredible opportunity to own this custom built one owner farm property built in 2003 featuring a 3,600sqft home on 9.15acres in Pittsgrove Twp. The home features a large porch with multiple entrances into the home. Enter in the main foyer flanked by the formal living room/game room and dining room with stunning hardwood floors, French doors, and recessed lighting. The huge gourmet kitchen with cathedral ceilings, skylights, under cabinet lighting, double ovens, spacious custom Island, double sink, gas/propane cooking, and tons of cabinet space. The eat in kitchen is open to the 2 story family room with gas/propane fireplace, with incredible views through all the Anderson windows and doors that overlook the deck, koi pond and in ground pool with jetted steps. Master bedroom suite is on the first floor with huge walk in closet, tray ceiling, ensuite master bathroom with soaking jetted tub and shower, door to the front porch and access to Jacuzzi room with sky lights! Main floor laundry room and half bath, and interior access to the oversized 3 car garage complete the main floor. Through the garage is dog doors to a private fenced in area separate from the pool area! Inground bromine pool with jetted steps, mature landscaping, and fish pond. Upstairs you will find 2 large bedrooms with ample closet space, a full bathroom, and office/bonus area that could always be turned into a 4 bedroom if need be! Unfinished basement with 13 foot ceilings, and outside access through Bilco doors. Property features 10 zone sprinkler system, dual HVAC, security system with hardwired cameras, motion detectors inside, and closed circuit tvs. Newer hot water heater, newer well pump, 2 year old shed, main zone HVAC replaced in 2020, resurfaced in 2021 double wide driveway, two 150 amp electric service, and gas available on the street. Stone pavers lead to 40x30 barn on the property with 2 overhangs! The barn features cement flooring, matted stalls, tongue and groove walls, 60 amp sub panel electric, water, fans, hay storage space for at least 250 bales, two 10x10 stalls, one double 20x10 stall ( could be split back into two) with Dutch doors leading out to the huge pasture with some mature trees! Total property over 8 acres fenced with vinyl 3 rail fence with electric; 10ft of space between fence and property line, and round pen arena. Truly a special property that was so well taken care of by the owners. Passed Septic County Report Available from June 2021. Located only miles to route 55, 39 miles to Philadelphia, and 42 miles to Delaware! Property is farm assessed for lower taxes too. This equine lovers property has been meticulous maintained and is sure to provide years of enjoyment, for both horses and owners! Schedule your tour today before this one is gone! Prequalifed buyers only please
Location
State NJ
County Salem
Area Pittsgrove Twp (21711)
Zoning RES
Rooms
Basement Full, Interior Access, Outside Entrance, Unfinished
Main Level Bedrooms 1
Interior
Interior Features Attic, Ceiling Fan(s), Dining Area, Entry Level Bedroom, Family Room Off Kitchen, Floor Plan - Open, Kitchen - Eat-In, Kitchen - Island, Recessed Lighting, Skylight(s), Soaking Tub, Stall Shower, Sprinkler System, Tub Shower, Water Treat System, Walk-in Closet(s), Wood Floors
Hot Water Propane
Heating Forced Air
Cooling Central A/C, Ceiling Fan(s)
Flooring Carpet, Hardwood, Tile/Brick
Fireplaces Number 1
Fireplaces Type Gas/Propane
Equipment Dishwasher, Dryer, Washer, Refrigerator, Microwave
Fireplace Y
Appliance Dishwasher, Dryer, Washer, Refrigerator, Microwave
Heat Source Propane - Owned
Laundry Main Floor
Exterior
Exterior Feature Porch(es), Deck(s)
Parking Features Garage Door Opener, Inside Access, Oversized
Garage Spaces 3.0
Fence Vinyl, Wire
Utilities Available Cable TV Available
Water Access N
View Pasture
Roof Type Shingle,Pitched
Farm Pasture,Horse
Accessibility 2+ Access Exits
Porch Porch(es), Deck(s)
Attached Garage 3
Total Parking Spaces 3
Garage Y
Building
Lot Description Level, Cleared, Rear Yard, SideYard(s), Front Yard
Story 2
Sewer On Site Septic
Water Well
Level or Stories 2
Additional Building Above Grade, Below Grade
New Construction N
Schools
School District Pittsgrove Township Public Schools
Others
Senior Community No
Tax ID 11-02601-00001 02
Ownership Fee Simple
SqFt Source Estimated
Security Features Exterior Cameras,Security System
Acceptable Financing Cash, Conventional, Farm Credit Service, VA
Horse Property Y
Horse Feature Horses Allowed, Paddock, Stable(s)
Listing Terms Cash, Conventional, Farm Credit Service, VA
Financing Cash,Conventional,Farm Credit Service,VA
Special Listing Condition Standard
Read Less
Want to know what your home might be worth? Contact us for a FREE valuation!

Our team is ready to help you sell your home for the highest possible price ASAP

Bought with Brian R Collini • Collini Real Estate LLC

GET MORE INFORMATION





