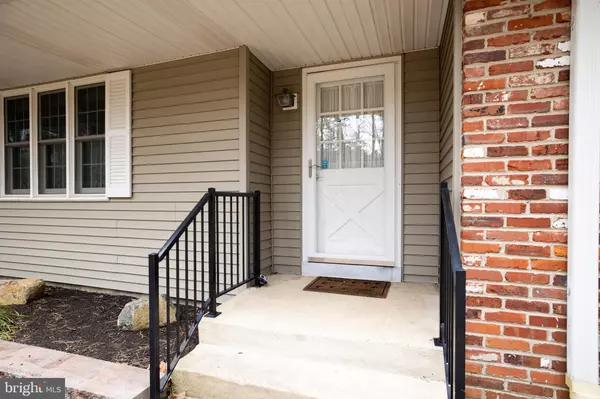$400,000
$350,000
14.3%For more information regarding the value of a property, please contact us for a free consultation.
10 SAWMILL RD Medford, NJ 08055
3 Beds
2 Baths
1,790 SqFt
Key Details
Sold Price $400,000
Property Type Single Family Home
Sub Type Detached
Listing Status Sold
Purchase Type For Sale
Square Footage 1,790 sqft
Price per Sqft $223
Subdivision Braddocks Mill Lake
MLS Listing ID NJBL394432
Sold Date 05/21/21
Style Ranch/Rambler
Bedrooms 3
Full Baths 2
HOA Fees $83/ann
HOA Y/N Y
Abv Grd Liv Area 1,790
Originating Board BRIGHT
Year Built 1971
Annual Tax Amount $10,616
Tax Year 2020
Lot Size 2.103 Acres
Acres 2.1
Lot Dimensions 0.00 x 0.00
Property Description
Fantastic ranch home nestled in a peaceful wooded setting. This 3 bedroom home has a classic midcentury feel and has been lovingly maintained. There are BRAND new neutral carpets throughout and some updated features such as granite counters in the bathroom and stainless steel appliances in the kitchen. The family room is very spacious and showcases a brick fireplace with a mantle for displaying your favorite treasures. Whether you are curling up with a good book, finishing a puzzle, or catching up on the day, this is the ideal place to be. The dining room is flooded with natural light coming in from the sliding doors that lead out to the paved patio. Steps away is the sunny eat-in kitchen with a smooth-top electric cooktop and double wall ovens. Down the hall is the primary bedroom with a private bathroom, the main hall bathroom, and two additional bedrooms. The unfinished basement has an incredible amount of space for storage and exercise equipment. This could be the perfect opportunity to add more finished space to the home as well. The rear yard truly is tranquil; with over 2 acres of Medford's natural beauty as the backdrop, how could it not be. Don't let this quality home pass you by. Come take a look today!
Location
State NJ
County Burlington
Area Medford Twp (20320)
Zoning RES
Rooms
Other Rooms Dining Room, Primary Bedroom, Bedroom 2, Bedroom 3, Kitchen, Family Room
Basement Full, Unfinished
Main Level Bedrooms 3
Interior
Interior Features Carpet, Ceiling Fan(s), Entry Level Bedroom, Kitchen - Eat-In, Primary Bath(s), Stall Shower
Hot Water Electric
Heating Forced Air
Cooling Central A/C
Flooring Carpet, Ceramic Tile
Fireplaces Type Brick, Mantel(s)
Equipment Cooktop, Dishwasher, Dryer, Oven - Double, Oven - Wall, Stainless Steel Appliances, Washer
Fireplace Y
Appliance Cooktop, Dishwasher, Dryer, Oven - Double, Oven - Wall, Stainless Steel Appliances, Washer
Heat Source Oil
Laundry Main Floor
Exterior
Exterior Feature Patio(s)
Parking Features Garage - Side Entry, Inside Access
Garage Spaces 2.0
Water Access N
Roof Type Shingle
Accessibility None
Porch Patio(s)
Attached Garage 2
Total Parking Spaces 2
Garage Y
Building
Story 1
Sewer Public Septic
Water Well
Architectural Style Ranch/Rambler
Level or Stories 1
Additional Building Above Grade, Below Grade
New Construction N
Schools
Middle Schools Medford Township Memorial
High Schools Shawnee H.S.
School District Medford Township Public Schools
Others
Senior Community No
Tax ID 20-06601-00046
Ownership Fee Simple
SqFt Source Assessor
Special Listing Condition Standard
Read Less
Want to know what your home might be worth? Contact us for a FREE valuation!

Our team is ready to help you sell your home for the highest possible price ASAP

Bought with Ian J Rossman • BHHS Fox & Roach-Mt Laurel

GET MORE INFORMATION





