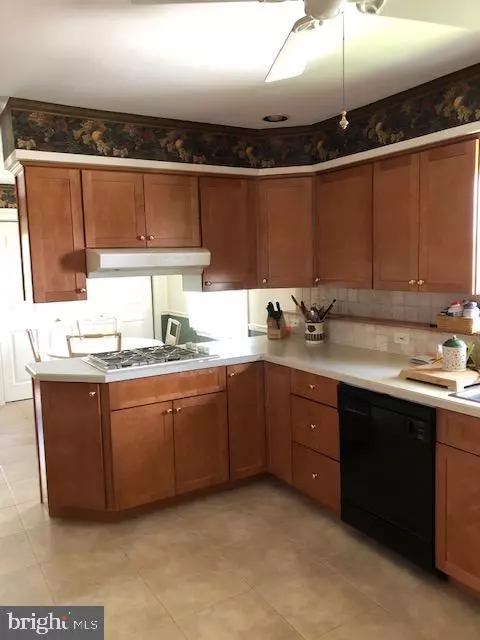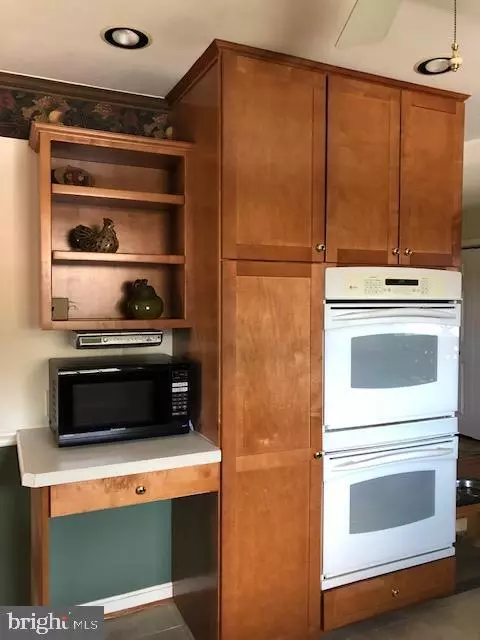$351,000
$349,900
0.3%For more information regarding the value of a property, please contact us for a free consultation.
2617 SKYLARK RD Wilmington, DE 19808
4 Beds
3 Baths
3,100 SqFt
Key Details
Sold Price $351,000
Property Type Single Family Home
Sub Type Detached
Listing Status Sold
Purchase Type For Sale
Square Footage 3,100 sqft
Price per Sqft $113
Subdivision Brookmeade Ii
MLS Listing ID DENC506782
Sold Date 09/04/20
Style Colonial,Dutch
Bedrooms 4
Full Baths 2
Half Baths 1
HOA Fees $5/ann
HOA Y/N Y
Abv Grd Liv Area 3,100
Originating Board BRIGHT
Year Built 1966
Annual Tax Amount $3,130
Tax Year 2020
Lot Size 9,583 Sqft
Acres 0.22
Lot Dimensions 71.80 x 121.80
Property Description
Attractive Dutch Colonial in most convenient Brookmeade ll has been maintained and updated. An open floor plan, large bedrooms and abundant storage throughout enhance it's appeal. Kitchen was remodeled in '05. Handsome light wood cabinetry houses custom inserts to increase functionality and use of space . Eat-in area adjoins with laundry just beyond. The wood burning fireplace in family room has been enjoyed on most cold nights. Outside a small front porch connects garage and house. It overlooks roses at the entrance and a manicured lawn. A post &rail fence wraps the back yard providing safe play-space for children and pets. Landscaping offers privacy in the back and gardens speak for themselves! . Windows have been replaced, as well as roof ('19) and driveway ('20). Centrally located to Wilmington, Greenville, Hockessin, Newark and I-95. This home deserves to be seen! Showings begin Saturday, August 15. NCC PARCEL SEARCH SHOWS ENTIRE HOUSE IS 3724 SQ FT. IT IS 3100 SQ FT ABOVE GRADE AND 624 SQ FT BELOW GRADE
Location
State DE
County New Castle
Area Elsmere/Newport/Pike Creek (30903)
Zoning NC6.5
Rooms
Other Rooms Living Room, Dining Room, Primary Bedroom, Sitting Room, Bedroom 2, Bedroom 3, Bedroom 4, Kitchen, Family Room, Breakfast Room
Basement Full
Interior
Interior Features Attic, Breakfast Area, Built-Ins, Carpet, Ceiling Fan(s), Combination Kitchen/Dining, Formal/Separate Dining Room, Stall Shower, Tub Shower, Upgraded Countertops, Wood Floors
Hot Water Natural Gas
Heating Forced Air
Cooling Central A/C
Flooring Hardwood, Carpet, Other
Fireplaces Number 1
Fireplaces Type Brick, Screen
Equipment Built-In Range, Cooktop, Dishwasher, Dryer, Extra Refrigerator/Freezer, Oven - Wall, Refrigerator, Surface Unit, Washer, Water Heater
Furnishings No
Fireplace Y
Appliance Built-In Range, Cooktop, Dishwasher, Dryer, Extra Refrigerator/Freezer, Oven - Wall, Refrigerator, Surface Unit, Washer, Water Heater
Heat Source Natural Gas
Laundry Main Floor
Exterior
Parking Features Additional Storage Area, Garage - Front Entry, Garage Door Opener, Oversized
Garage Spaces 3.0
Fence Fully, Wood, Wire
Utilities Available Cable TV Available
Water Access N
View Garden/Lawn
Accessibility None
Road Frontage City/County, Public, State
Attached Garage 1
Total Parking Spaces 3
Garage Y
Building
Lot Description Front Yard, Landscaping, Level, Rear Yard, Vegetation Planting
Story 2
Foundation Concrete Perimeter
Sewer Public Sewer
Water Public
Architectural Style Colonial, Dutch
Level or Stories 2
Additional Building Above Grade
New Construction N
Schools
Elementary Schools Marbrook
School District Red Clay Consolidated
Others
Pets Allowed Y
Senior Community No
Tax ID 07-031.40-075
Ownership Fee Simple
SqFt Source Assessor
Security Features Smoke Detector
Acceptable Financing Cash, Conventional, FHVA, VA
Horse Property N
Listing Terms Cash, Conventional, FHVA, VA
Financing Cash,Conventional,FHVA,VA
Special Listing Condition Standard
Pets Allowed No Pet Restrictions
Read Less
Want to know what your home might be worth? Contact us for a FREE valuation!

Our team is ready to help you sell your home for the highest possible price ASAP

Bought with F. Neil Dougherty • Patterson-Schwartz-Hockessin

GET MORE INFORMATION





