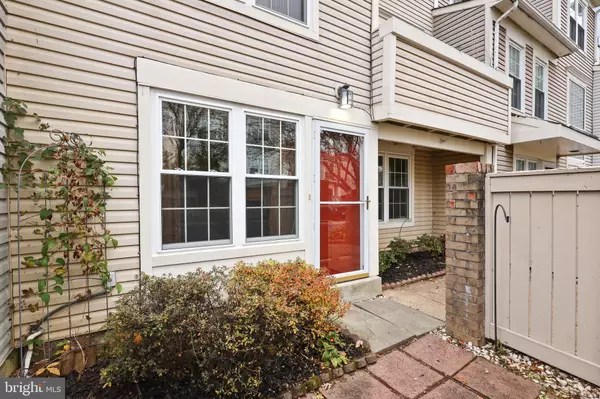$320,000
$337,995
5.3%For more information regarding the value of a property, please contact us for a free consultation.
20002 CANEBRAKE CT Montgomery Village, MD 20886
3 Beds
3 Baths
1,593 SqFt
Key Details
Sold Price $320,000
Property Type Townhouse
Sub Type Interior Row/Townhouse
Listing Status Sold
Purchase Type For Sale
Square Footage 1,593 sqft
Price per Sqft $200
Subdivision Rogers Forge
MLS Listing ID MDMC2025592
Sold Date 02/25/22
Style Colonial,Contemporary
Bedrooms 3
Full Baths 2
Half Baths 1
HOA Fees $116/qua
HOA Y/N Y
Abv Grd Liv Area 1,593
Originating Board BRIGHT
Year Built 1988
Annual Tax Amount $3,170
Tax Year 2021
Lot Size 1,057 Sqft
Acres 0.02
Property Description
Welcome home to this spacious 3 bedroom and 2.5-bathroom townhome in the desirable Rodgers Forge community of Montgomery Village! Featuring vibrant hardwood flooring through the living and dining area and a tiled eat-in kitchen with all stainless-steel appliances. The private 2nd-floor master suite with a walk-in closet, a private balcony, and a full bathroom, including a large soaker tub and shower. The upper level overlooks a skylight view with two large bedrooms, each with ample closet space, front-loading laundry, and a full bath. Enjoy all that the Montgomery village neighborhood offers with its extensive amenities, including basketball courts, tennis courts, tailings, community centers, pools, and more! Private parking and patio compliment this home conveniently near shopping, restaurants, entertainment, and major commuter routes.
Location
State MD
County Montgomery
Zoning R20
Rooms
Other Rooms Living Room, Dining Room, Primary Bedroom, Bedroom 2, Bedroom 3, Kitchen, Laundry, Bathroom 2, Primary Bathroom, Half Bath
Interior
Interior Features Carpet, Ceiling Fan(s), Combination Dining/Living, Floor Plan - Traditional, Primary Bath(s), Soaking Tub, Stall Shower, Tub Shower, Window Treatments, Wood Floors
Hot Water Electric
Heating Forced Air
Cooling Ceiling Fan(s), Central A/C
Fireplaces Number 1
Equipment Dishwasher, Disposal, Dryer - Front Loading, Oven - Double, Oven/Range - Electric, Range Hood, Refrigerator, Stainless Steel Appliances, Washer - Front Loading, Water Heater
Furnishings No
Fireplace Y
Window Features Double Hung
Appliance Dishwasher, Disposal, Dryer - Front Loading, Oven - Double, Oven/Range - Electric, Range Hood, Refrigerator, Stainless Steel Appliances, Washer - Front Loading, Water Heater
Heat Source Electric
Laundry Has Laundry, Upper Floor, Washer In Unit, Dryer In Unit
Exterior
Garage Spaces 1.0
Fence Partially, Wood
Utilities Available Electric Available, Sewer Available, Water Available
Water Access N
Accessibility None
Total Parking Spaces 1
Garage N
Building
Story 3
Foundation Other
Sewer Public Sewer
Water Public
Architectural Style Colonial, Contemporary
Level or Stories 3
Additional Building Above Grade, Below Grade
New Construction N
Schools
Elementary Schools Goshen
Middle Schools Forest Oak
High Schools Gaithersburg
School District Montgomery County Public Schools
Others
Senior Community No
Tax ID 160102557780
Ownership Fee Simple
SqFt Source Estimated
Special Listing Condition Standard
Read Less
Want to know what your home might be worth? Contact us for a FREE valuation!

Our team is ready to help you sell your home for the highest possible price ASAP

Bought with Troyce P Gatewood • Keller Williams Realty Centre

GET MORE INFORMATION





