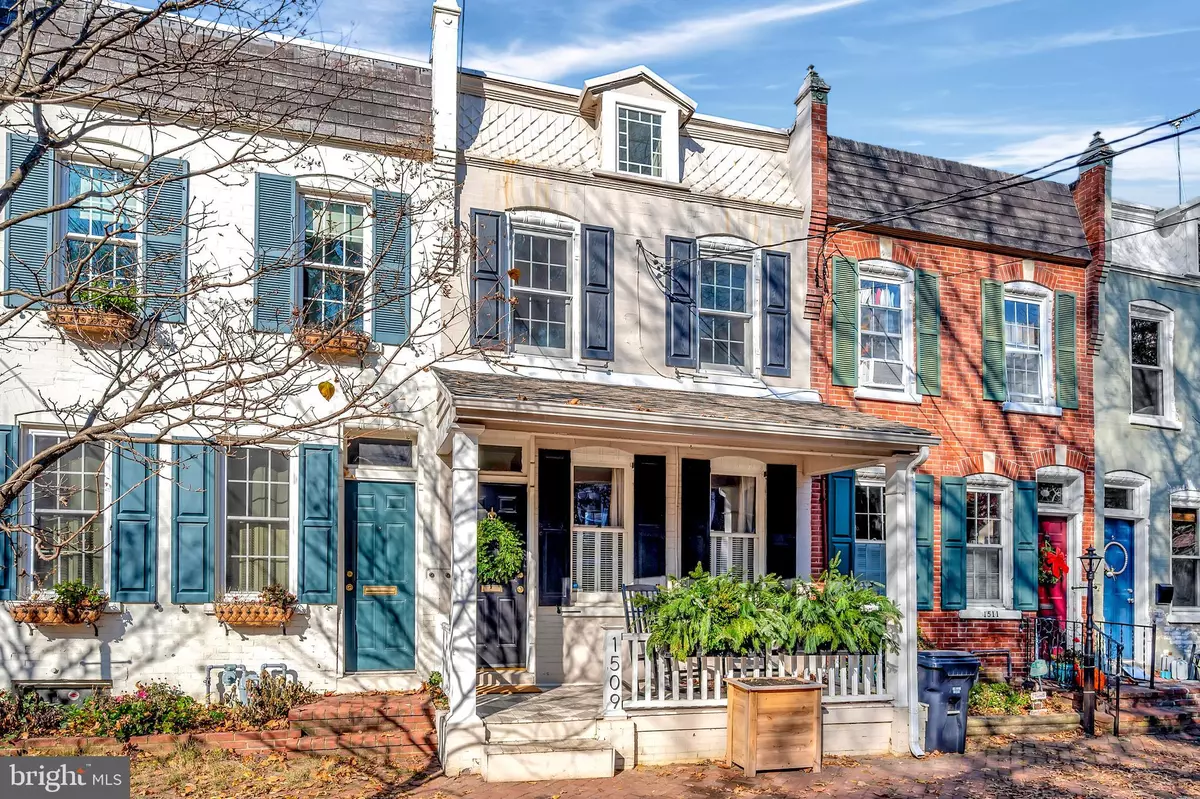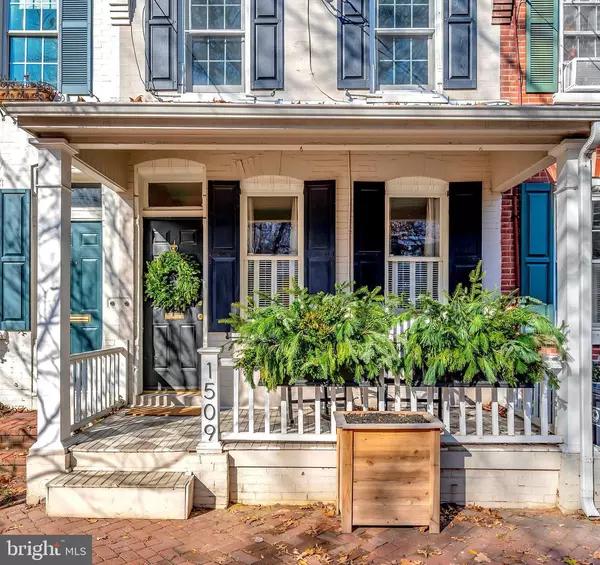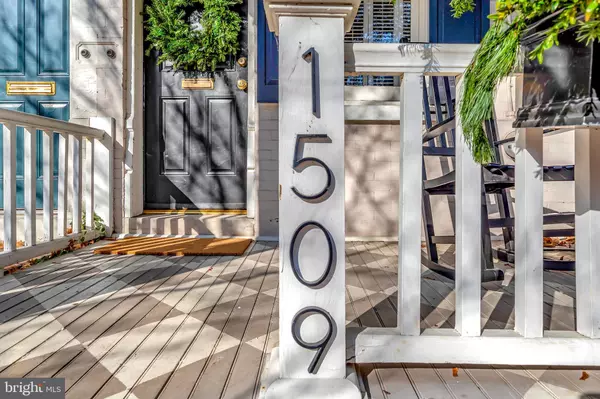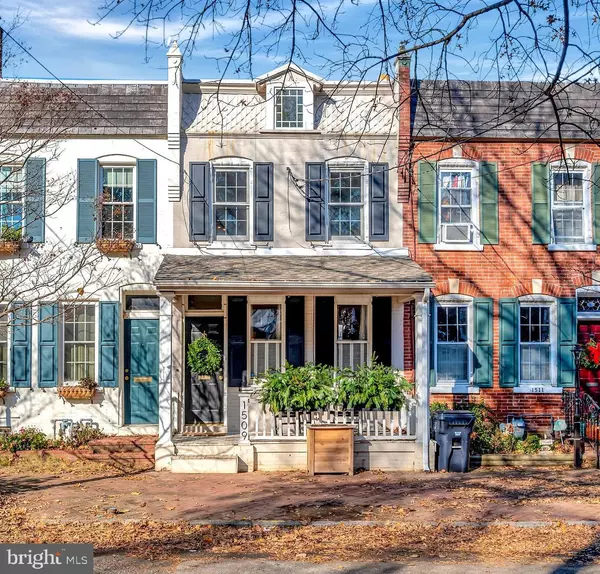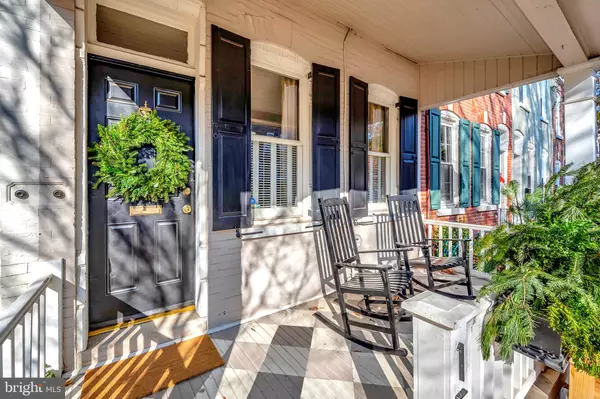$322,500
$329,900
2.2%For more information regarding the value of a property, please contact us for a free consultation.
1509 N RODNEY ST Wilmington, DE 19806
2 Beds
2 Baths
1,425 SqFt
Key Details
Sold Price $322,500
Property Type Townhouse
Sub Type Interior Row/Townhouse
Listing Status Sold
Purchase Type For Sale
Square Footage 1,425 sqft
Price per Sqft $226
Subdivision Trolley Square
MLS Listing ID DENC2011358
Sold Date 01/27/22
Style Colonial
Bedrooms 2
Full Baths 1
Half Baths 1
HOA Y/N N
Abv Grd Liv Area 1,425
Originating Board BRIGHT
Year Built 1910
Annual Tax Amount $2,292
Tax Year 2021
Lot Size 1,307 Sqft
Acres 0.03
Lot Dimensions 14.00 x 76.50
Property Description
Charming and spacious brick townhome located in the heart of Trolley Square. This updated two bedroom, one and a half bath home has a modern feel while maintaining the original character. Once a three-bedroom townhome, this has been modernized to feature two bedrooms and an open loft space. Brick sidewalks lead to an inviting covered front porch with custom accent paint and planter boxes. Enter to the main living space with gorgeous wide plank hardwood flooring, crown molding and a handsome fireplace and mantel. Continue to an expanded open kitchen with a breakfast bar and a separate dining area. Kitchen updates include: painted wood cabinetry, granite countertops, stainless steel appliances, new elegant hardware, new fixtures and the same beautiful hardwood flooring. To the rear of the kitchen is a powder room and access to the brick backyard patio. Stairs to the upper-level lead into the open loft space with custom built-ins, a skylight and an exposed brick accent wall. The front bedroom has a raised ceiling and skylight, a large closet and fresh paint. The rear bedroom has fresh paint and sliding doors that access a private balcony. The beautifully renovated full bathroom features custom wainscoting, new subway tile , new fixtures, a new vanity with a marble countertop, custom shelving and another skylight for added natural light. The lower level is a clean city basement with a laundry space. The central cooling system was replaced in 2017 and the front and upper roofs were replaced in the last seven years. Truly a wonderful city property in the middle of one of Wilmingtons best locations. Welcome home.
Location
State DE
County New Castle
Area Wilmington (30906)
Zoning 26R-3
Rooms
Other Rooms Living Room, Bedroom 2, Kitchen, Bedroom 1, Loft
Basement Unfinished
Interior
Interior Features Crown Moldings, Skylight(s), Wood Floors
Hot Water Electric
Heating Forced Air
Cooling Central A/C
Flooring Hardwood
Furnishings No
Heat Source Natural Gas
Exterior
Exterior Feature Porch(es)
Water Access N
Accessibility None
Porch Porch(es)
Garage N
Building
Story 2
Foundation Stone
Sewer Public Sewer
Water Public
Architectural Style Colonial
Level or Stories 2
Additional Building Above Grade, Below Grade
New Construction N
Schools
School District Red Clay Consolidated
Others
Senior Community No
Tax ID 26-020.20-087
Ownership Fee Simple
SqFt Source Assessor
Acceptable Financing Cash, Conventional, FHA
Listing Terms Cash, Conventional, FHA
Financing Cash,Conventional,FHA
Special Listing Condition Standard
Read Less
Want to know what your home might be worth? Contact us for a FREE valuation!

Our team is ready to help you sell your home for the highest possible price ASAP

Bought with James W Venema • Patterson-Schwartz-Hockessin

GET MORE INFORMATION

