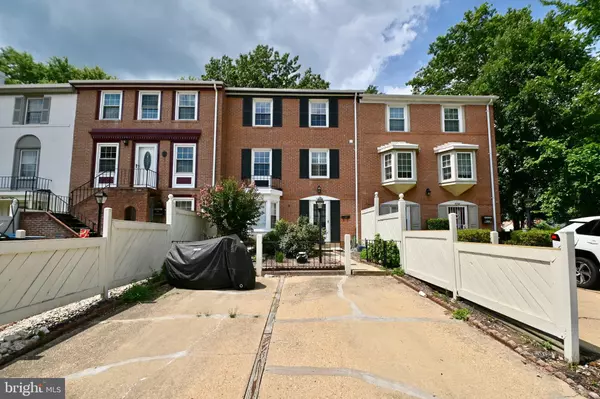$490,000
$490,000
For more information regarding the value of a property, please contact us for a free consultation.
4304 LAWRENCE ST Alexandria, VA 22309
4 Beds
3 Baths
2,100 SqFt
Key Details
Sold Price $490,000
Property Type Townhouse
Sub Type Interior Row/Townhouse
Listing Status Sold
Purchase Type For Sale
Square Footage 2,100 sqft
Price per Sqft $233
Subdivision Pinewood Lake
MLS Listing ID VAFX2077926
Sold Date 10/21/22
Style Colonial
Bedrooms 4
Full Baths 2
Half Baths 1
HOA Fees $133/mo
HOA Y/N Y
Abv Grd Liv Area 2,100
Originating Board BRIGHT
Year Built 1969
Annual Tax Amount $4,785
Tax Year 2022
Lot Size 2,640 Sqft
Acres 0.06
Property Description
Did you know that you can have a taste of country life with the conveniences of urban living? From this address, you can decide to walk a few steps and catch the bus to the Pentagon, walk around Pinewood Lake, or visit beautiful Huntley Meadows Park with its wetlands and observation area. Costco, Walmart, Home Depot, Starbucks, and much more are all within 2 miles. Easy access to Innova hospital, Fort Belvoir, Kingstowne, Old Town, and DC. Location: check. Inside the house enjoy 3 beautifully finished and updated levels. You'll find a new, gorgeous kitchen (baker's paradise) with beautiful 42" cherry cabinetry, granite counter tops, range with dual ovens as well as a wall oven, walk-in pantry, and 18" tile. Looking for more stunning details? Try the luxurious primary bathroom with deluxe shower heads, or the wall of tile in the hallway bathroom, and be sure to notice the hardwood floors, wooden steps, and the flowerbox balcony. Outside, enjoy a large deck leading to an open green space and a shed that will store your bikes and gardening supplies. New roof! This community features a pool, playground, walking paths, and a charming pond. Parking is easy with at least 2 spots in front of the house and plentiful guest areas in the neighborhood. This house is easy to love.
Location
State VA
County Fairfax
Zoning 181
Direction Southeast
Rooms
Main Level Bedrooms 1
Interior
Interior Features Ceiling Fan(s), Carpet, Dining Area, Entry Level Bedroom, Kitchen - Gourmet, Primary Bath(s), Upgraded Countertops, Window Treatments, Wood Floors
Hot Water Natural Gas
Heating Forced Air
Cooling Central A/C
Flooring Hardwood, Laminate Plank, Ceramic Tile, Carpet
Equipment Built-In Microwave, Dishwasher, Disposal, Dryer - Front Loading, Icemaker, Oven - Double, Oven - Wall, Refrigerator, Washer - Front Loading
Appliance Built-In Microwave, Dishwasher, Disposal, Dryer - Front Loading, Icemaker, Oven - Double, Oven - Wall, Refrigerator, Washer - Front Loading
Heat Source Natural Gas
Exterior
Exterior Feature Deck(s)
Garage Spaces 2.0
Amenities Available Bike Trail, Common Grounds, Jog/Walk Path, Lake, Pool - Outdoor, Tot Lots/Playground
Water Access N
Accessibility None
Porch Deck(s)
Total Parking Spaces 2
Garage N
Building
Story 3
Foundation Slab
Sewer Public Sewer
Water Public
Architectural Style Colonial
Level or Stories 3
Additional Building Above Grade, Below Grade
New Construction N
Schools
Elementary Schools Woodlawn
Middle Schools Whitman
High Schools Mount Vernon
School District Fairfax County Public Schools
Others
HOA Fee Include Common Area Maintenance,Lawn Maintenance,Management,Pool(s),Parking Fee,Reserve Funds,Road Maintenance,Snow Removal,Trash
Senior Community No
Tax ID 1011 06 0208
Ownership Fee Simple
SqFt Source Assessor
Acceptable Financing Conventional, FHA, VA
Listing Terms Conventional, FHA, VA
Financing Conventional,FHA,VA
Special Listing Condition Standard
Read Less
Want to know what your home might be worth? Contact us for a FREE valuation!

Our team is ready to help you sell your home for the highest possible price ASAP

Bought with Muhammad S Arain • USA One Realty Corporation

GET MORE INFORMATION





